




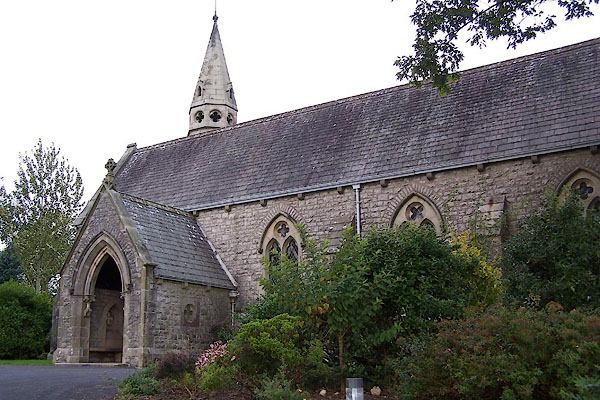
BOE95.jpg (taken 28.9.2007)
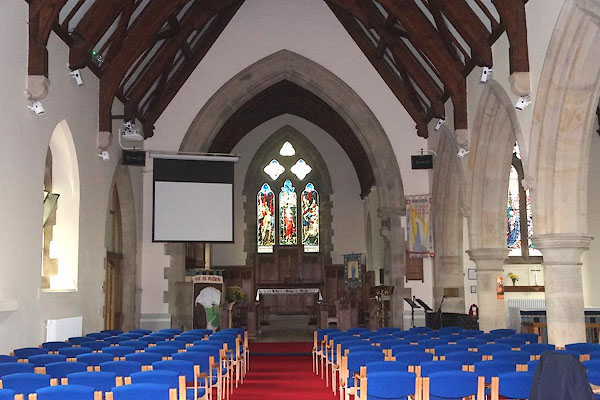
CFF73.jpg (taken 15.7.2016)
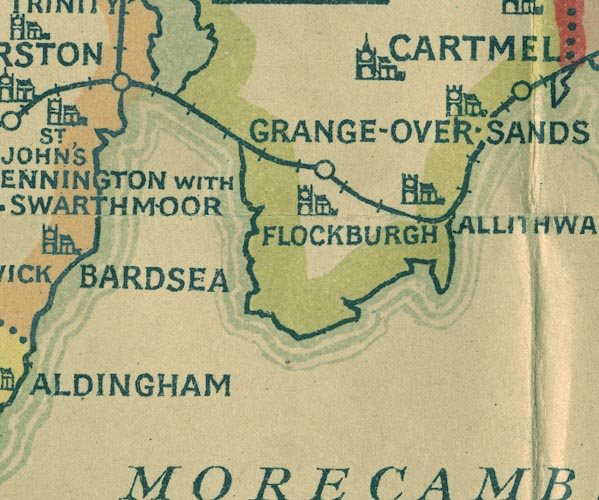
NUR1SD37.jpg
"ALLITHWAITE"
item:- JandMN : 27
Image © see bottom of page
 stained glass
stained glassplacename:- Church of St Mary
courtesy of English Heritage
"CHURCH OF ST MARY / / CAVENDISH STREET / LOWER ALLITHWAITE / SOUTH LAKELAND / CUMBRIA / II / 76979 / SD3855876774"
courtesy of English Heritage
"Church. 1865. By E.G. Paley. Rock-faced limestone with sandstone ashlar dressings and slate roofs. Nave, gabled south aisle, chancel and north vestry and organ loft. Sill courses, coped gables and diagonal buttresses. South aisle of 5 bays has 2 weathered buttresses and 2-light single-chamfered- mullioned plate tracery windows with hoodmoulds and decorative stops. Gabled porch has arch with corbelled shafts and gable cross; return quatrefoils. West and east ends have similar windows. Nave has west end breaking forward with diagonal buttresses; 2 lancets with sexfoil above are flanked by large buttresses supporting bell turret on segmental pointed arch, with weathered sides and top octagonal turret with quatrefoil openings, short spire with lucarnes and cross. North side has no sill course and no hoodmoulds to windows. 2-bay chancel has 3-light double-chamfered plate tracery east window and gable cross, cross also to nave gable. South side has 2-light windows as aisle; north side has similar 2-light window, no sill course. Vestry and organ loft of 2 gabled bays has west and east entrances and single-chamfered-mullioned straight-headed windows. Interior: 5-bay arcade has round piers and continuous hoodmould with head stops. Roof has arch braced collars and king posts. Plain square font on squat octagonal shaft with large capital. Chancel arch on paired short corbelled shafts. Chancel roof has paired arch braces to rafters. Pulpit boldly carved, with corbelled triangular arches. Late Cl9 stalls, reredos and altar rail probably by Paley and Austin, tracery panels and turned balusters; similar organ case. Sedilia and cupboard recess with tracery heads. Aisle has altar with rail similar to that in chancel."
| Townson, R | 1866 - |
| Hammersley, J | 1882 - |
| Gilbertson, J W | 1907 - |
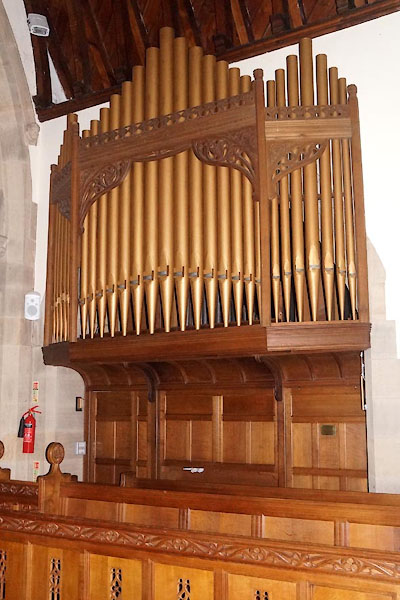
CFF82.jpg Organ, by Albert Keates, Sheffield.
(taken 15.7.2016)
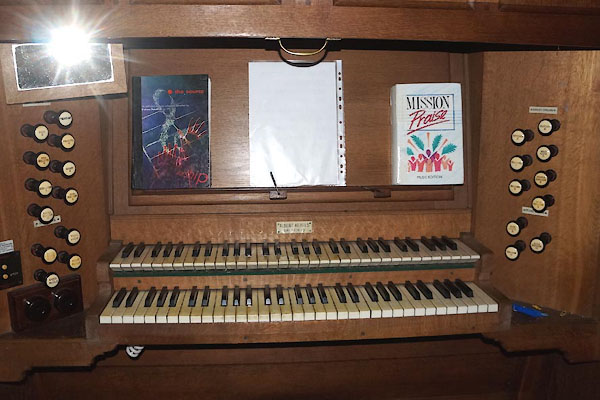
CFF83.jpg Organ, by Albert Keates, Sheffield.
(taken 15.7.2016)
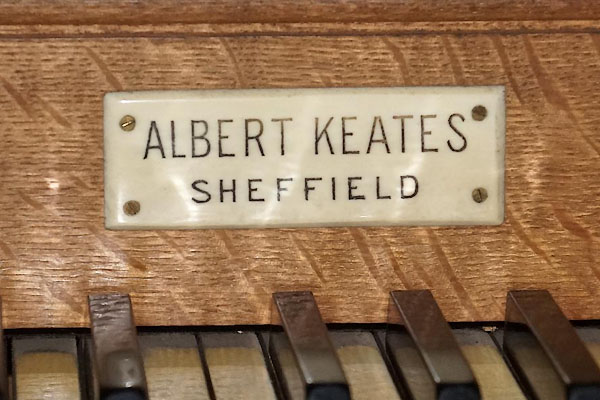
CFF84.jpg "ALBERT KEATES / SHEFFIELD" (taken 15.7.2016)
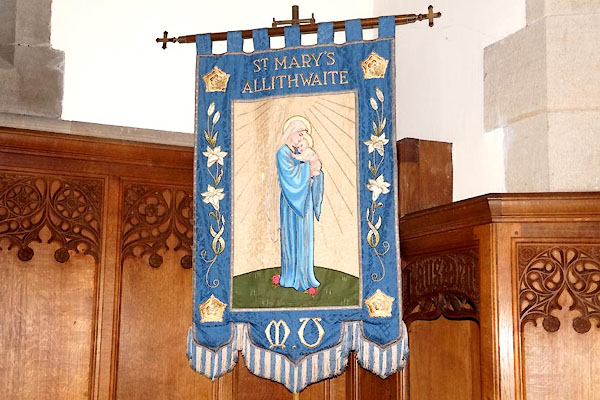
CFF81.jpg Mothers Union banner
(taken 15.7.2016)
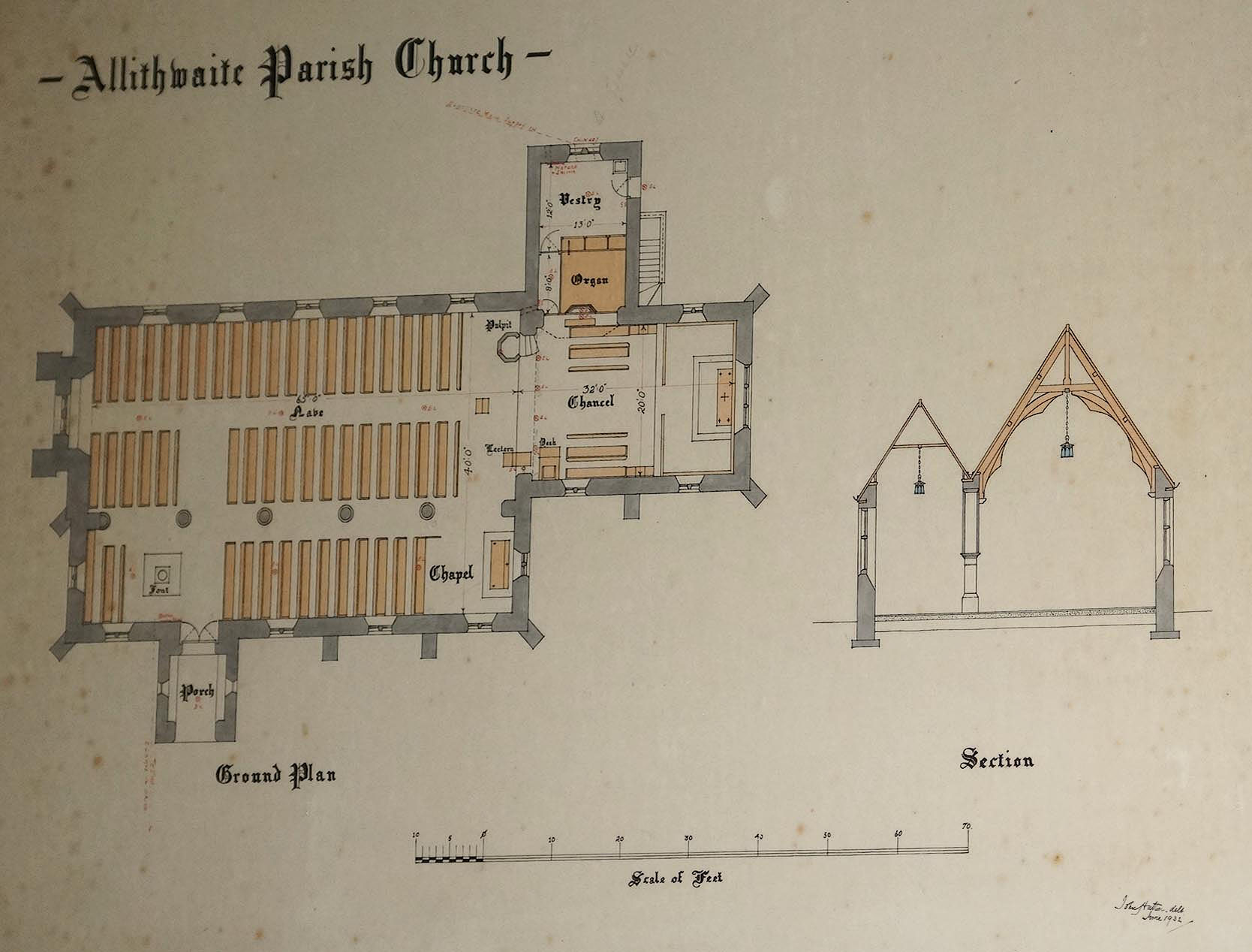
Click to enlarge
CFF85.jpg Plan, 1932.
(taken 15.7.2016)
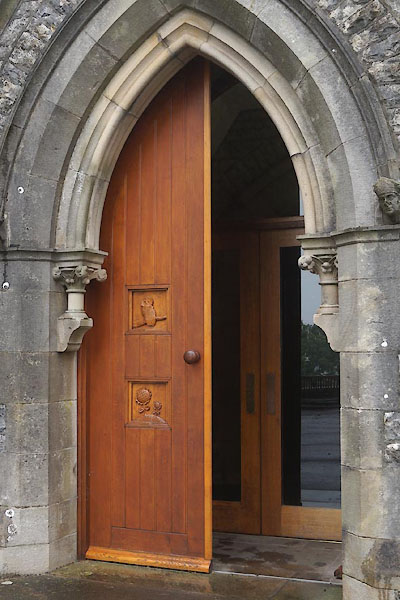
CFF87.jpg Door.
(taken 15.7.2016)
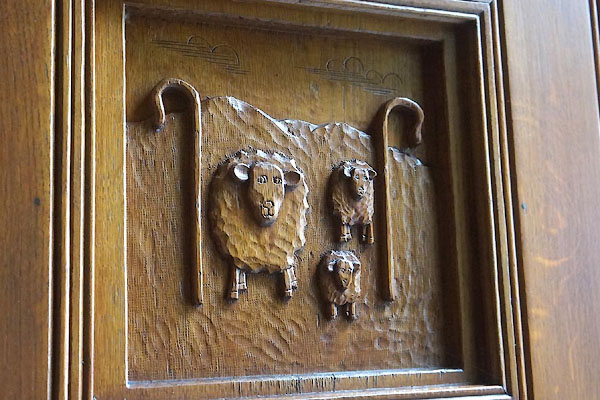
CFF88.jpg Door panel, sheep.
(taken 15.7.2016)
: Paley, Edward G
to 1865

 Lakes Guides menu.
Lakes Guides menu.