




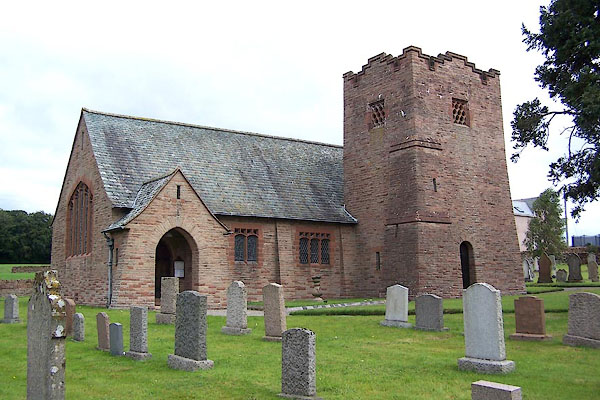
BMM05.jpg (taken 11.8.2006)
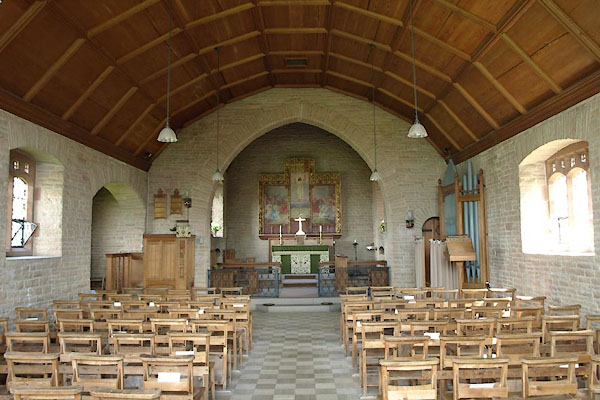
BYX74.jpg (taken 2.8.2013)
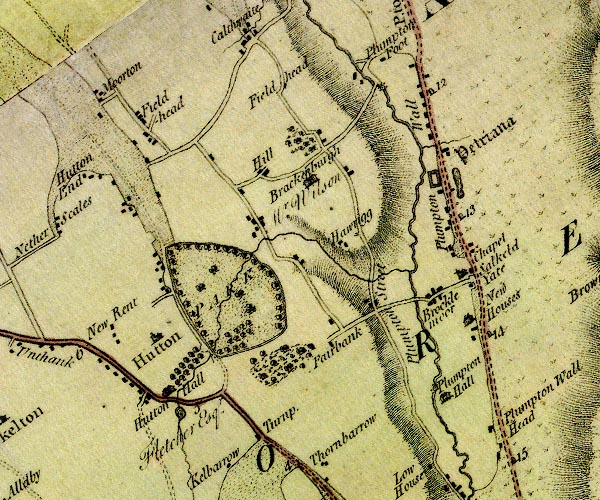
D4NY43NE.jpg
"Chapel"
church
item:- Carlisle Library : Map 2
Image © Carlisle Library
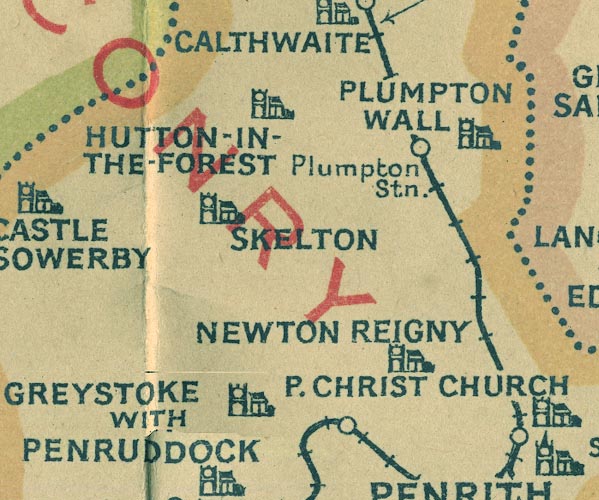
NUR1NY43.jpg
"PLUMPTON WALL"
item:- JandMN : 27
Image © see bottom of page
 stained glass
stained glassplacename:- Church of St John the Evangelist
courtesy of English Heritage
"CHURCH OF ST JOHN THE EVANGELIST / / / HESKET / EDEN / CUMBRIA / II / 73901 / NY4970737164"
courtesy of English Heritage
"Church. Dated 1907, by Sir Robert Lorimer. Mixed red and orange Penrith sandstone, coursed rubble walls, under graduated greenslate roofs with lead rainwater heads and downspouts. 3-bay nave with south porch and square 2-storey south tower; single-bay chancel with north vestry. Chancel has battered gabled porch with pointed inner and outer arches. 2- and 3-light windows, that in west wall of 5 lights. Battered tower has narrow round-arched doorway and projecting angle turret. Square bell openings with almond-shaped fretwork, under shaped battlements. West gable buttress has datestone. Interior has no fixed pews, but has other fine woodwork; the linen-fold panelled doors, the barrel-vaulted panelled ceiling and linen-fold panelled pulpit. Figurative stained glass in one window by Morris &Co. 1906. This is not listed in Christopher Hussey's book on Lorimer, but a brass inscription plate gives the architect's name and that of the patron, Joseph Harris of Brackenburgh."
courtesy of English Heritage
"LYCH GATE SOUTH OF CHURCH OF ST JOHN THE EVANGELIST / / / HESKET / EDEN / CUMBRIA / II / 73903 / NY4972637127"
courtesy of English Heritage
"Lych gate. Built and inscribed as a war memorial for 1914-18 war. Mixed red and yellow sandstone under a sandstone slate roof. Side walls and shaped oak gates, with timber frame supporting a hipped roof. Listed for group value with Church of St John."
courtesy of English Heritage
"FORMER FONT SOUTH OF CHURCH OF ST JOHN THE EVANGELIST / / / HESKET / EDEN / CUMBRIA / II / 73902 / NY4971437152"
courtesy of English Heritage
"Former font from the pre-1907 church. C18. Penrith sandstone. Simple baluster font now used as a central feature in a small garden of rememberance."
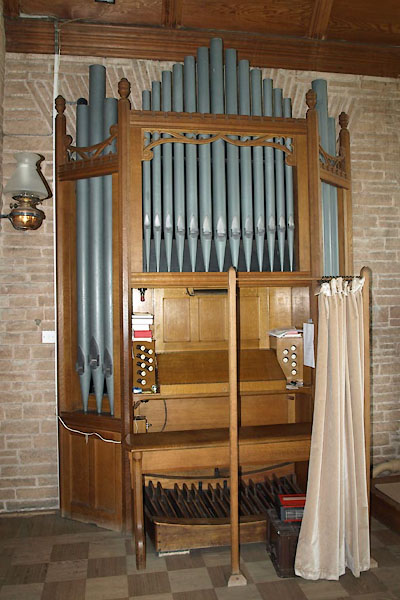
BYX75.jpg Organ, by Wilkinson and Sons, Kendal.
(taken 2.8.2013)
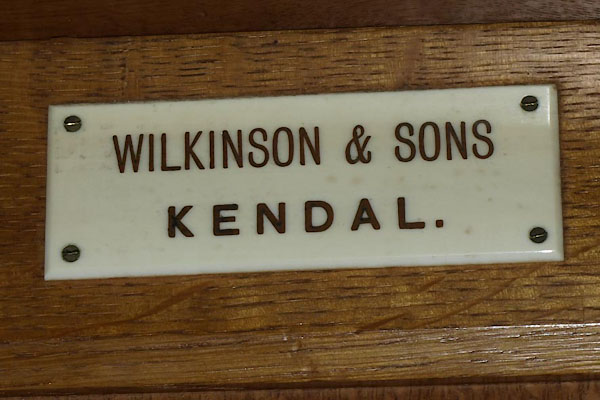
BYX76.jpg Organ builder ,
"WILKINSON &SONS / KENDAL" (taken 2.8.2013)
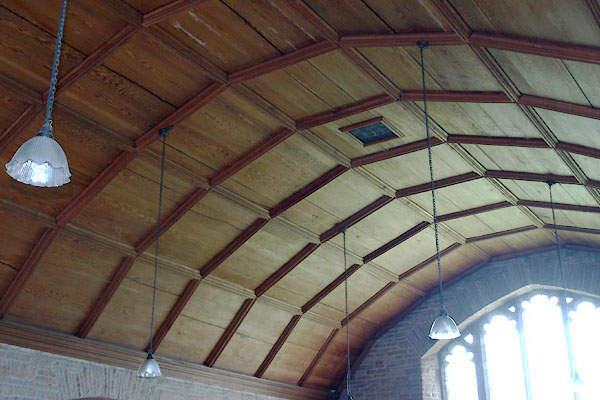
BYX77.jpg Vaulting.
(taken 2.8.2013)
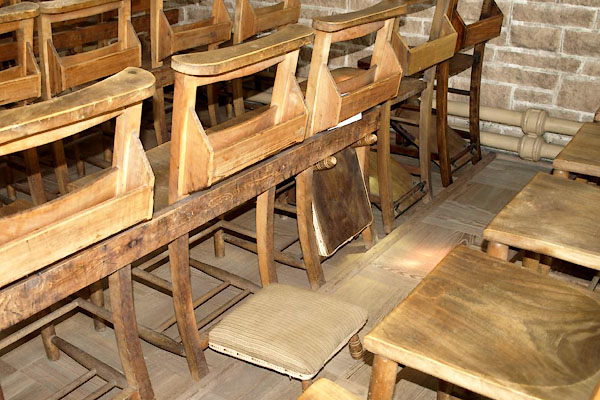
BYX81.jpg Pews, chairs.
(taken 2.8.2013)
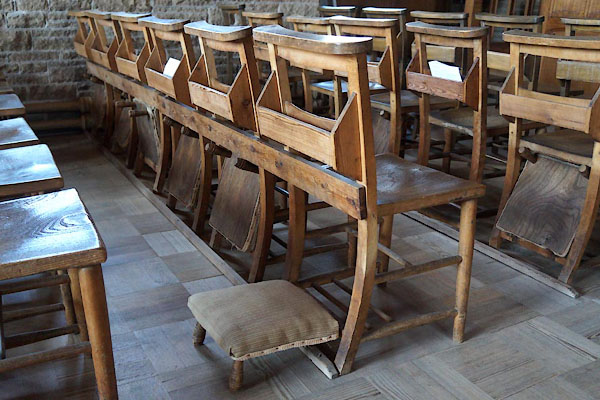
CDM96.jpg Pews and kneelers.
(taken 3.7.2015)
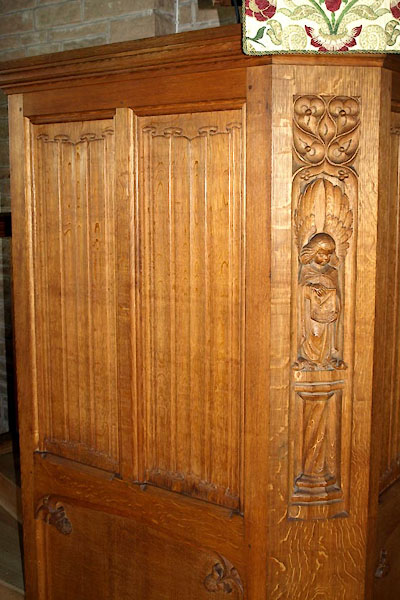
BYX79.jpg Woodwork, pulpit.
(taken 2.8.2013)
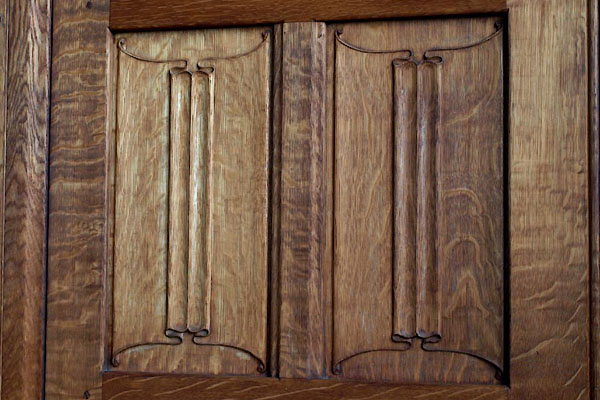
BYX80.jpg Woodwork.
(taken 2.8.2013)
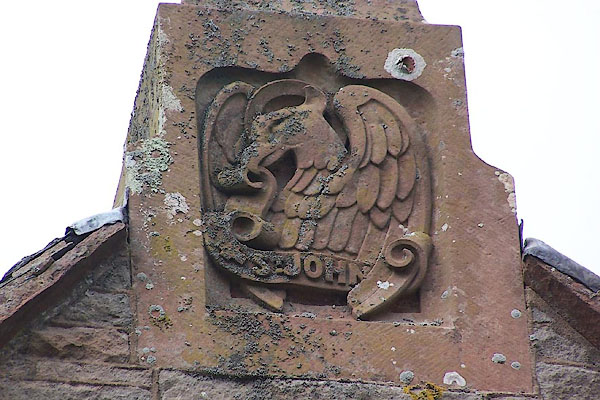
BMM07.jpg Carving of the eagle of St John the Evangelist.
(taken 11.8.2006)
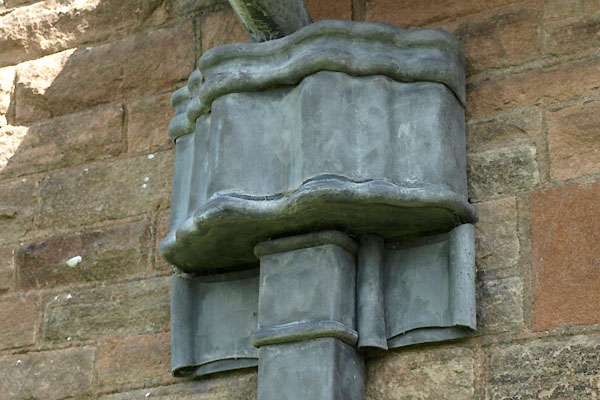
BYX73.jpg Rainwater head.
(taken 2.8.2013)
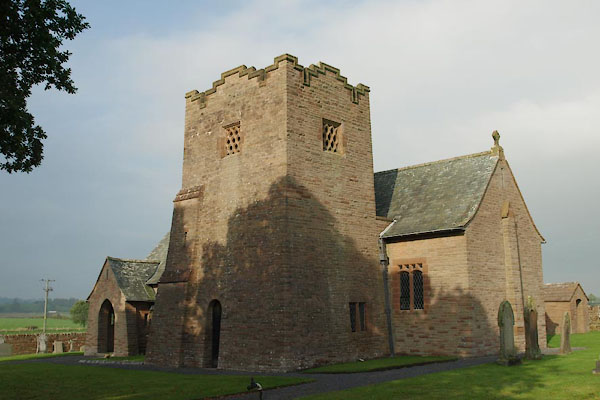
BTP67.jpg (taken 8.10.2010)
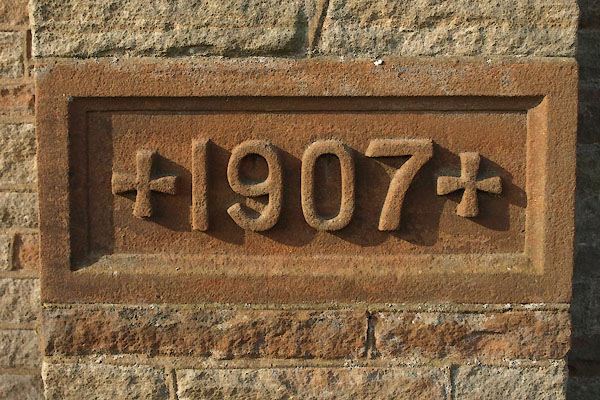
BTP68.jpg Date:-
"1907" (taken 8.10.2010)
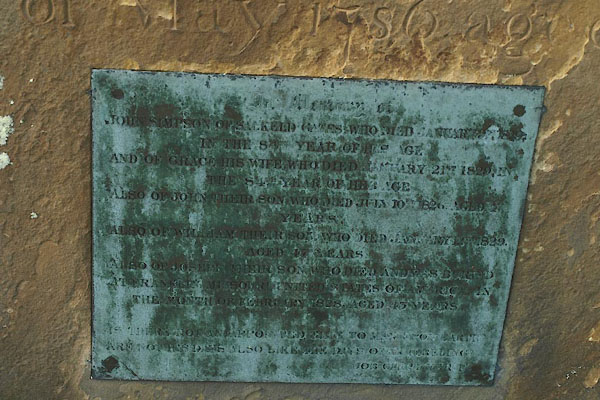
BTP69.jpg Funerary plate.
(taken 8.10.2010)
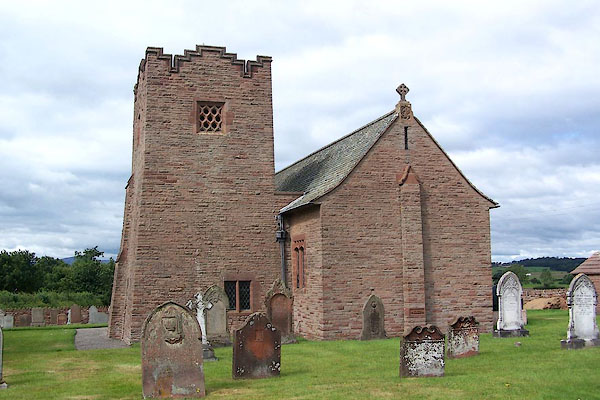
BMM06.jpg (taken 11.8.2006)
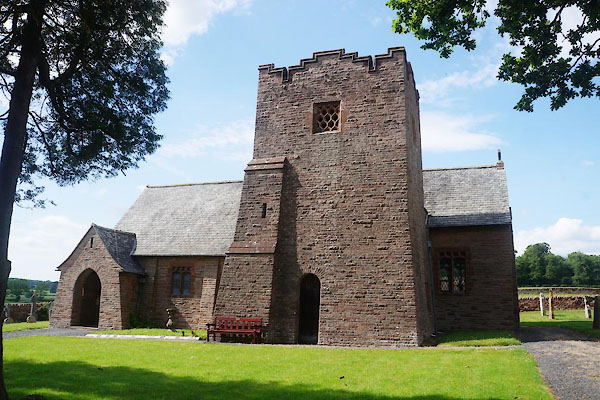
CDM95.jpg (taken 3.7.2015)
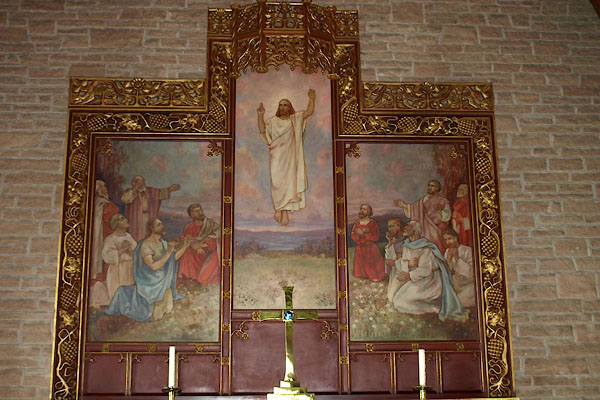
BYX78.jpg Reredos.
(taken 2.8.2013)
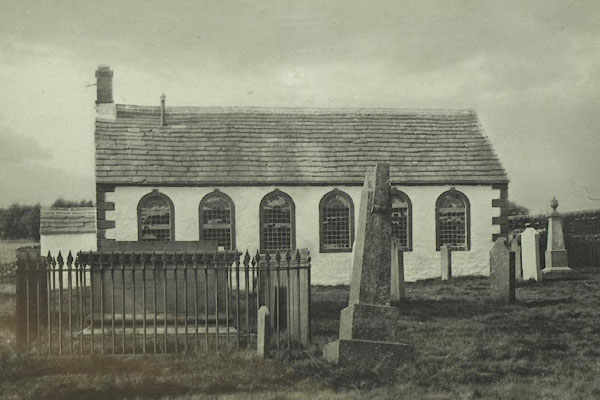
BYX82.jpg Old church, pre 1907.
(taken 2.8.2013)
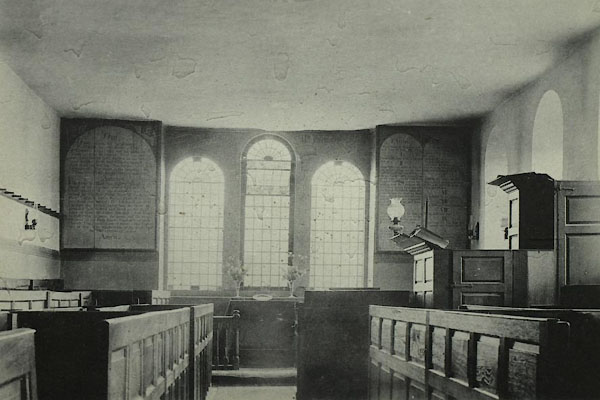
BYX83.jpg Old church, pre 1907.
(taken 2.8.2013)

 Lakes Guides menu.
Lakes Guides menu.