




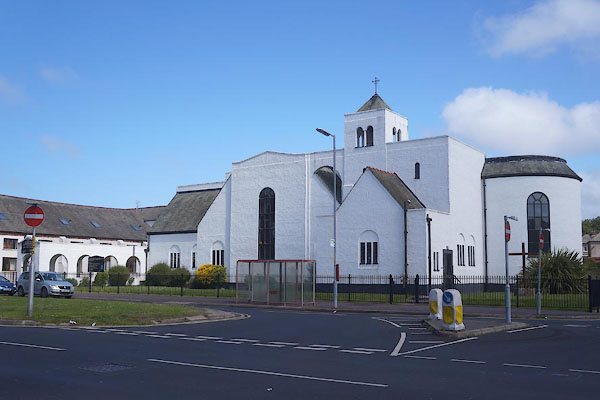
CDF55.jpg (taken 7.6.2015)
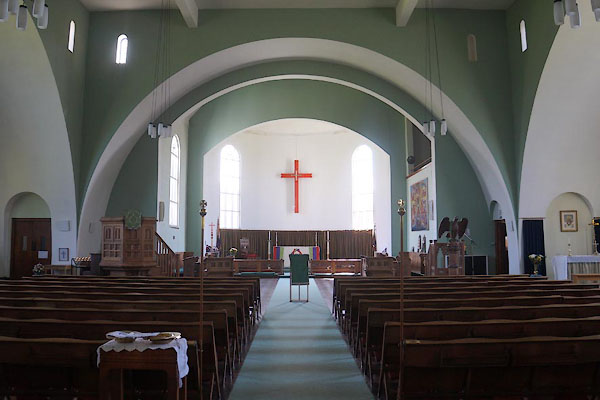
CDF97.jpg (taken 7.6.2015)
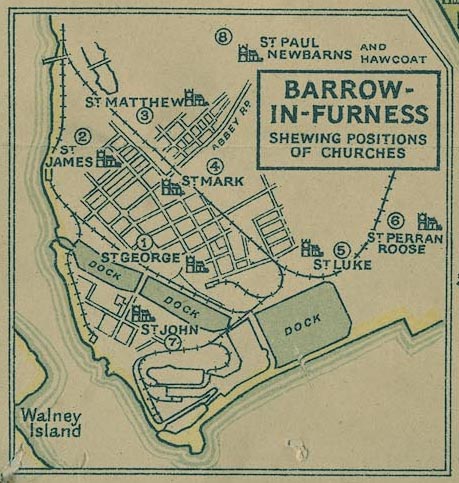
NUR1ins1.jpg
"BARROW-IN-FURNESS / ST. JOHN"
item:- JandMN : 27
Image © see bottom of page
 stained glass
stained glassplacename:- Church of St John
courtesy of English Heritage
"CHURCH OF ST JOHN / / ISLAND ROAD / BARROW IN FURNESS / BARROW IN FURNESS / CUMBRIA / II / 388488 / SD1978568237"
courtesy of English Heritage
"Church, on site of earlier church. 1934-35. By Paget and Seeley of London. Ferroconcrete with concrete and green slate roofs. Cruciform plan with enlarged crossing and with lean-tos against the nave and transepts; arcaded loggia leads to west porch; chancel has round apse, south organ chamber with bell tower and south vestry. Byzantine style. Loggia: 6 round arches to west and 4 to east. Lean-to against nave lit by two 3-light mullioned windows with 12-pane iron casements in shallow round-arched recesses. Windows in same style flank a tall, round-arched transept window having later wooden casements with glazing bars. Projecting corners of the crossing have a small round-arched clerestorey window to each side. West end has 3 lancet windows. The slated lean-tos are steeply pitched; main roofs have shallow pitch and coped parapets. North side as south. Gabled vestry has door to east and mullioned windows as before; its pitched roof is set against the organ chamber having small round-arched windows and parapet from which rises the square bell tower with paired round-arched openings, parapet and pyramidal roof with cross. Tower is linked to south transept by an arch. Chancel windows as those to the transepts; slated periphery to concrete roof."
"INTERIOR: crossing forms main part of nave, round arches spring from floor level on each side; segmental arches to the chancel and the organ chamber. Concrete ceiling beams. Fittings: red sandstone font. Other fitments brought from earlier church: eagle lectern; wooden pulpit; choir stalls with carvings designed by Clifford Green and executed by FJ Lord 1922 (both of Barrow). C19 stained glass to west windows: 3 panels depict St John, St Mary and Dorcas. The old church consecrated 1879. Foundation stone of this church laid 15.12.1934; consecration 28.9.1935."
| Allen, J | 1872 - 1876 |
| Warren, A | 1876 - 1880 |
| Dunne, G T | 1880 - 1891 |
| Stirrup, T | 1891 - 1902 |
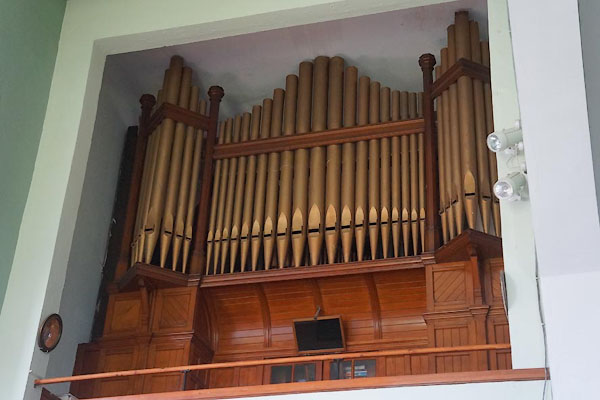
CDG03.jpg Organ, by James Davis, London, 1802; since modified.
(taken 7.6.2015)
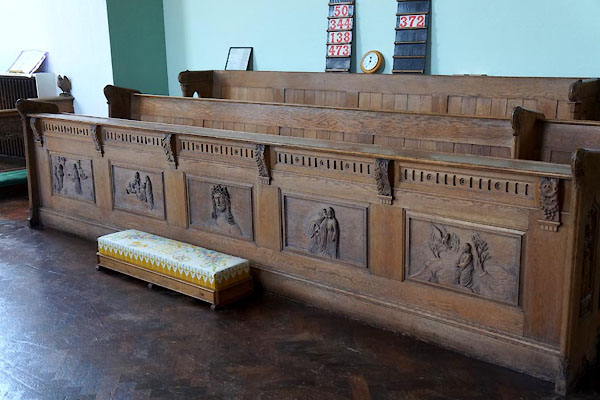
CDG01.jpg Choir stalls.
(taken 7.6.2015)
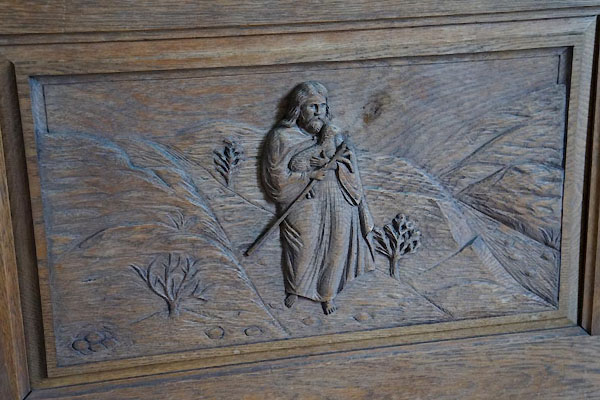
CDG02.jpg Choir stalls.
(taken 7.6.2015)
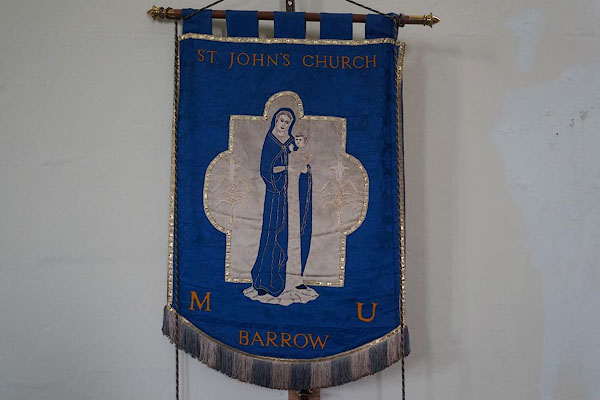
CDF99.jpg Mothers Union banner.
(taken 7.6.2015)
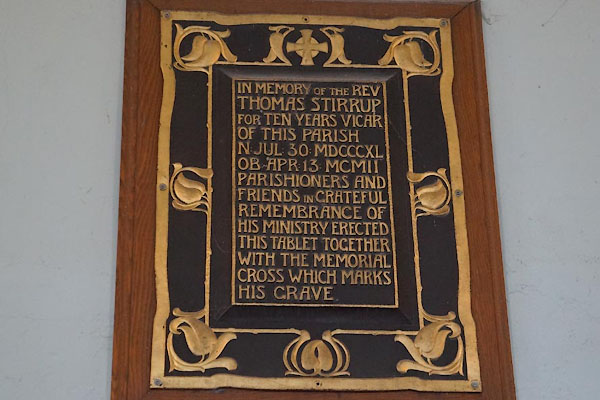
CDG05.jpg Memorial, Thomas Stirrup d.1902.
(taken 7.6.2015)
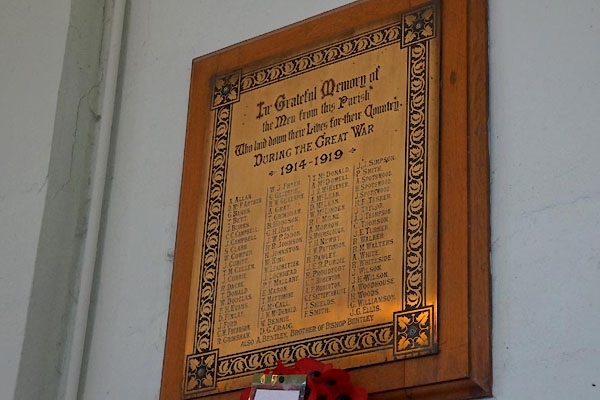
CDG04.jpg War memorial.
(taken 7.6.2015)
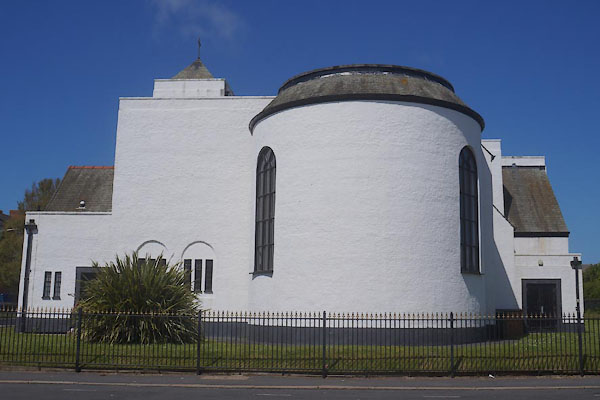
CDG06.jpg (taken 7.6.2015)
: Paley, Edward G
: Austin, Hubert J
to 1879

 Lakes Guides menu.
Lakes Guides menu.