




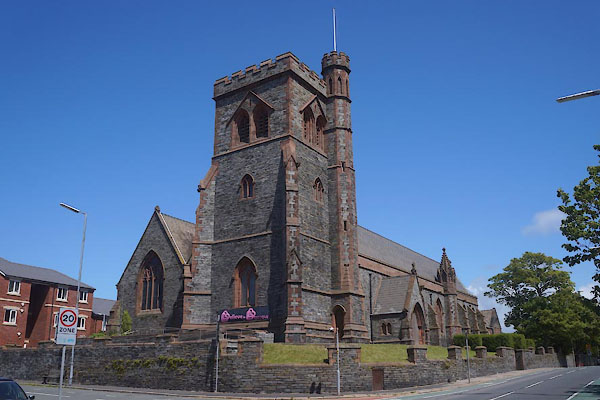
CDG51.jpg (taken 7.6.2015)
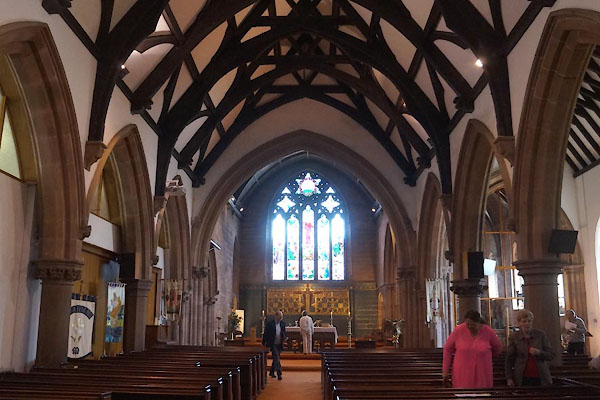
CDG07.jpg (taken 7.6.2015)
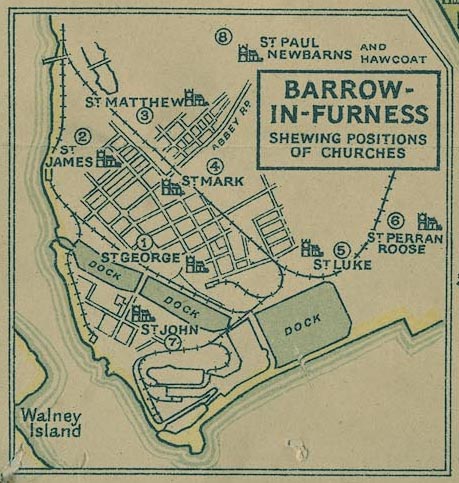
NUR1ins1.jpg
"BARROW-IN-FURNESS / ST. GEORGE"
item:- JandMN : 27
Image © see bottom of page
 stained glass
stained glassplacename:- Church of St George
courtesy of English Heritage
"CHURCH OF ST GEORGE / / ST GEORGES SQUARE / BARROW IN FURNESS / BARROW IN FURNESS / CUMBRIA / II / 388576 / SD2028168756"
courtesy of English Heritage
"Church. 1859-61. By EG Paley, patrons the Duke of Buccleuch and Duke of Devonshire; north aisle of 1867; chapel added 1883, patron Sir James Ramsden. Dry-jointed slate with red ashlar sandstone quoins and dressings; graduated slate roofs. Orientated north-east/south-west; ritual orientation used here. 5-bay nave with separately-roofed aisles, south porch, west porch and 3-stage tower at west end of south aisle; 2-bay chancel with south chapel, north organ chamber and vestry. Gothic Revival style with Geometrical tracery. Plinth; offset buttresses between bays. South aisle: porch to bay 2 has clasping buttresses and pointed arch with hoodmould beneath steep gable with copings and cross. Pointed-arched windows of 3 and 2 lights with hoodmoulds; string course beneath ashlar parapet with water spouts and roll-moulded copings. Tower: offsets below each stage; diagonal buttresses with offsets and gablets; octagonal stair turret at south-east corner. Cusped 2-light window with hoodmould to west side; small 2-light window above; paired 2-light belfry openings with louvres and with slit beneath triangular hoodmould. Cornice with ball-flowers supports oversailing, embattled parapet with roll-moulded merlons. Stair turret has square base with trefoil-headed door to west; offsets, string courses and slit windows; blind cusped lancets and cornice beneath embattled parapet. West porch: door in south side with colonnettes, 2-centred arch and hoodmould. Inner door with ovolo-moulded, pointed arch and hoodmould on angels. West gables of nave and north aisle have offset buttresses and 4-light windows with differing tracery; hoodmoulds, ashlar gable copings. North aisle: pilaster buttresses divide four 2-light windows and one of 3 lights. Chancel: 5-light east window beneath gable with ashlar copings and cross; lower south-aisle gable with 3-light window. South chapel: under same roofline as aisle; octagonal turret at the junction has blind tracery, gablets and crocketed spire with finial; 2-light windows and parapet with quatrefoils. Apsidal north vestry has link to aisle with 3-light mullioned windows, another link to former vicarage (now St George's House, Salthouse Road (qv)); vestry has corbelled stack with 2 round flues."
"INTERIOR: north aisle now forms church hall. Arcades have alternate octagonal piers and round piers with foliage-carved capitals; double-chamfered arches and hoodmoulds with head-carved stops. Nave roof: arched-braced, collared trusses with cusped wind-braces. South aisle has scissor-braced common rafters. Chancel and south chapel (The Ramsden Chapel) are lined in red ashlar sandstone. Chancel arch has trefoiled responds and carved capitals to cavetto/ovolo moulded arch; north arch to the organ chamber with recess and niche to east; 2 arches on foiled pier to the chapel, sedilia to east; carved scissor-braced trusses. Chapel has arcading around east end with colonnettes, war memorials in 3 of the niches and hoodmould with head-carved stops; wooden, vaulted ceiling. C19 pews. Stained glass to east and west windows; 2 windows to south aisle by Shrigley and Hunt of Lancaster. Built as the parish church for the new town of Barrow."
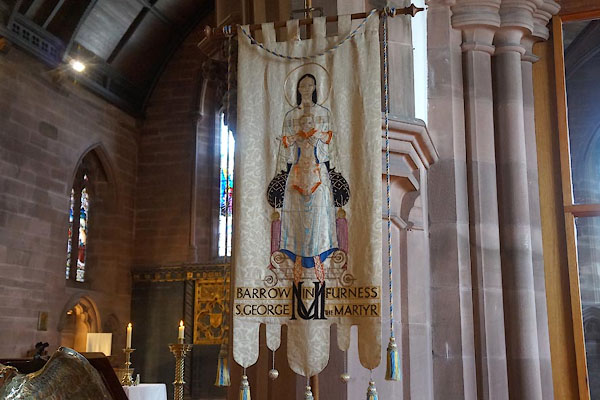
CDG18.jpg Mothers Union banner.
(taken 7.6.2015)
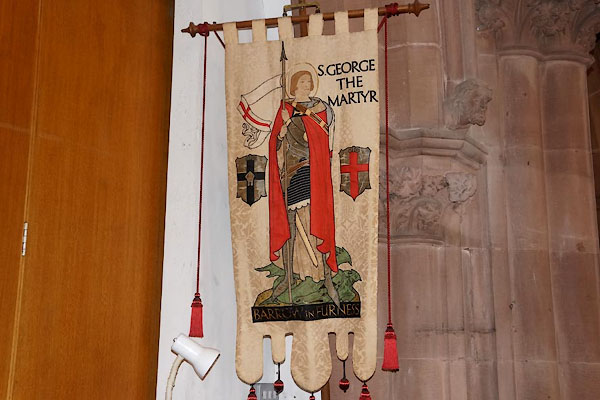
CDG19.jpg Banner.
(taken 7.6.2015)
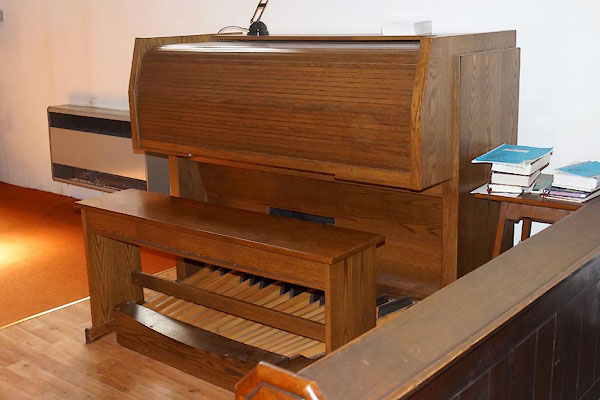
CDG21.jpg Organ.
(taken 7.6.2015)
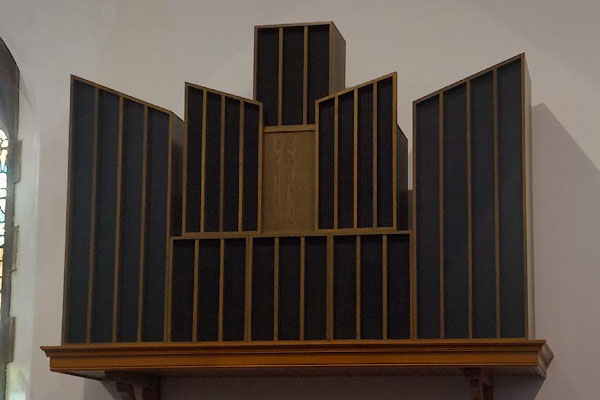
CDG22.jpg Organ, speakers?
(taken 7.6.2015)
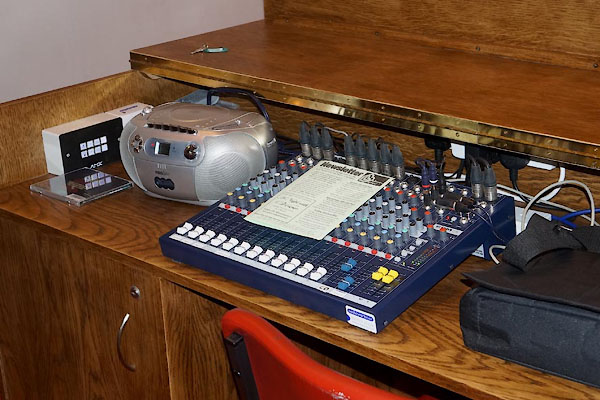
CDG20.jpg Alternative organ! playing pop music.
(taken 7.6.2015)
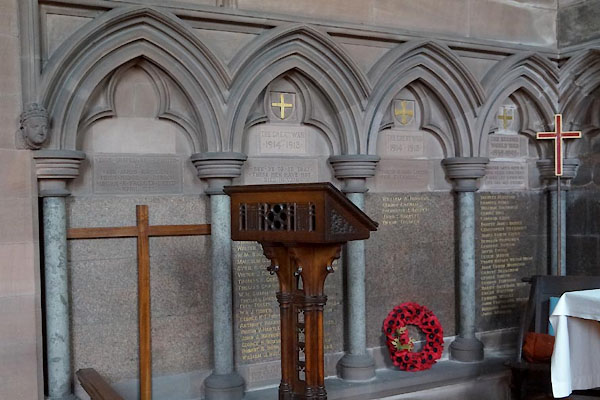
CDG23.jpg War memorial.
(taken 7.6.2015)
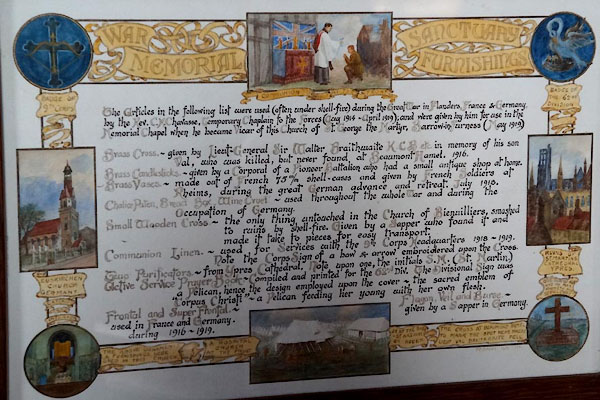
CDG24.jpg List of furnishings in War Memorial Chapel.
(taken 7.6.2015)
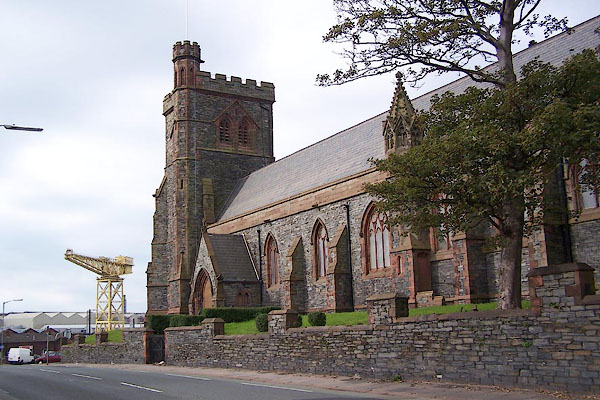
BOG45.jpg (taken 10.10.2007)
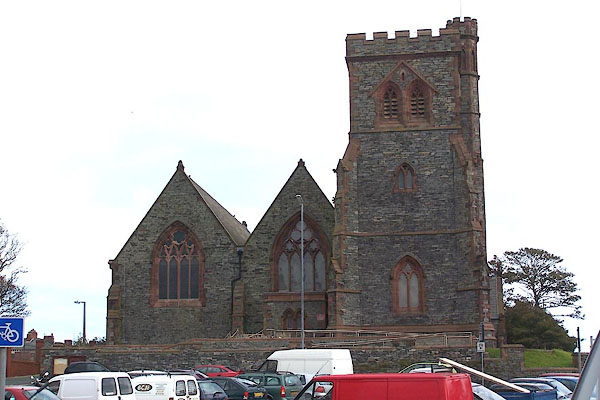
BOG46.jpg (taken 10.10.2007)
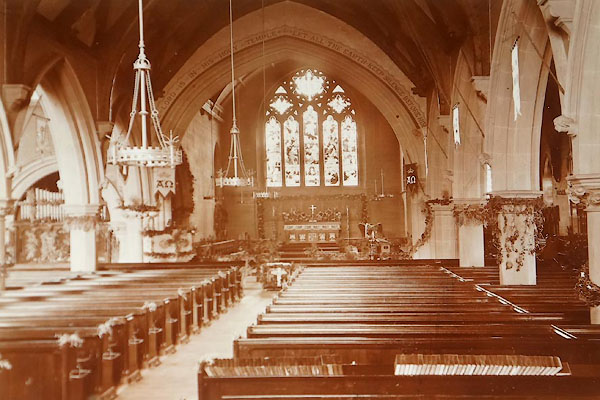
CDG25.jpg Old photo.
(taken 7.6.2015)
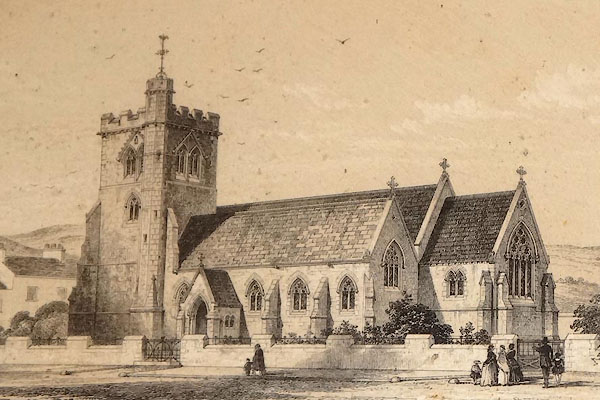
CDG26.jpg Print, printed at bottom LEFT, RIGHT:-
"J. R. Jobbins / E. G. Paley Archt." (taken 7.6.2015)
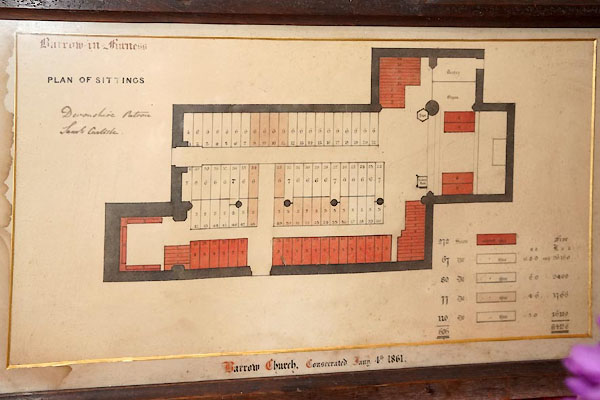
CDG27.jpg Plan of seating.
(taken 7.6.2015)
: Paley, Edward G
to 1861
: Paley, Edward G
: Austin, Hubert J

 Lakes Guides menu.
Lakes Guides menu.