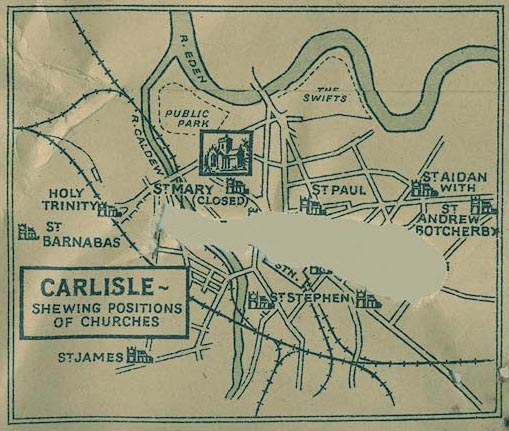





NUR1ins2.jpg
"CARLISLE / ST. BARNABAS"
item:- JandMN : 27
Image © see bottom of page
placename:- Church of St Barnabas
courtesy of English Heritage
"CHURCH OF ST BARNABAS / / BROOKSIDE / CARLISLE / CARLISLE / CUMBRIA / II / 386642 / NY3809355806"
courtesy of English Heritage
"Parish church. 1935, to serve the Raffles Housing Estate; designed by John Seely and Paul Paget, built by Laing and Sons. Concrete with brick infill, rendered; Westmorland slate roof. Nave, chancel, south-east and north-east vestries and offices, narthex to west, transeptally-placed south tower. Structurally the main vessel of the church consists of 3 semicircular reinforced concrete arches supporting the roof wiich are expressed externally by gabled buttresses each containing a tall round-headed window; brick walling between pierced by 2 sets of 3 single square-headed lancets; two 3-light dormers set in Mansard-type roof. Tower with pyramidal cap, louvred bell-opening at eaves level and a single round-headed lancet over exposed sandstone door surround. Roof level of nave maintained over chancel; lower lean-to aisles (containing offices) with paired lancets, with 2 flying buttresses; round-headed clerestory windows. East end with raised brickwork cross containing roundel. Round-headed west window to nave over narthex with central doorway flanked by roundels set in recessed round-headed panels."
"INTERIOR: ceiling between concrete arches canted with panelled board; principal windows set into arches. 3 arched recesses to west. Chancel with plaster canopies over the bishop's throne, sedilia and clergy seats contain general and direct lighting. Local sandstone lectern and pulpit in the form of ambones flank the chancel opening. Complete set of contemporary furnishings, oak choir stalls with curved ends, and moveable seats to nave. Velvet dorsal curtain."

 Lakes Guides menu.
Lakes Guides menu.