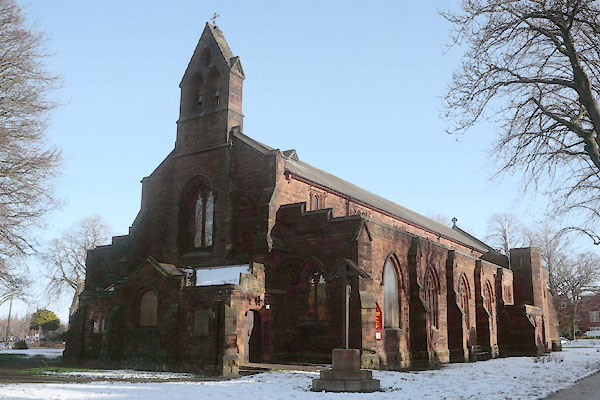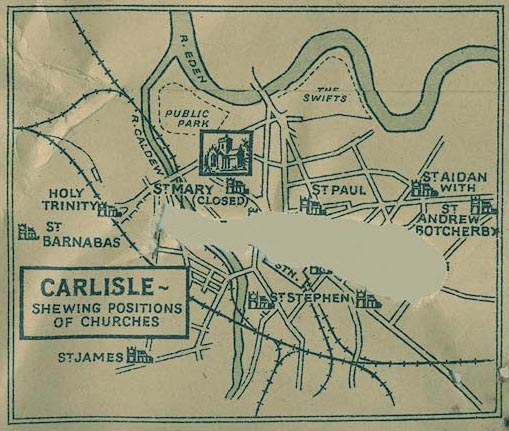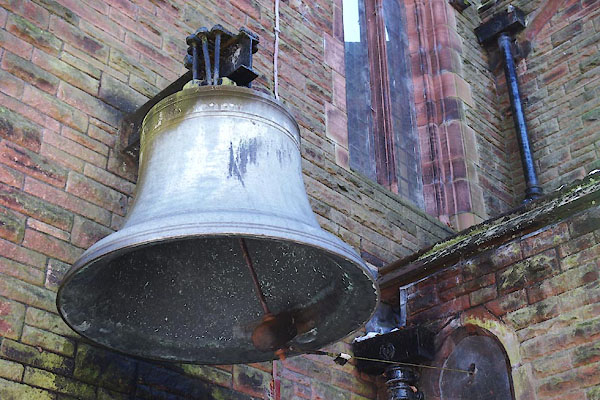





CCG42.jpg (taken 30.1.2015)

NUR1ins2.jpg
"CARLISLE / ST. AIDAN WITH ST. ANDREW BOTCHERBY"
United benefice with Christchurch, one parish.
item:- JandMN : 27
Image © see bottom of page

CCG43.jpg (taken 30.1.2015)
placename:- Church of St Aidan
courtesy of English Heritage
"CHURCH OF ST AIDAN / / WARWICK ROAD / CARLISLE / CARLISLE / CUMBRIA / II / 386907 / NY4106255935"
courtesy of English Heritage
"Church of England church. 1899 (dated on foundation stone), completed 1902, by CJ Ferguson. Quarry-faced red sandstone on chamfered plinth with stepped buttresses, string course, eaves cornice and solid parapets on aisles. Graduated greenslate roofs with coped gables and cross finial. PLAN: 6-bay nave/chancel under uninterrupted roof; west and south porches, aisles, west open bellcote, north-east vestry and south morning chapel."
"EXTERIOR: west lean-to porch has central west-gable; north and south elliptical-arched doorways; plate tracery west window above. Aisles have 3-light traceried windows. Clerestory 3-light flat-arched windows. South chapel has low flat porch with pointed-arched door and 3-light flat-arched window; right canted turret; higher-level chapel windows which are 2-lights with cusped heads. 5-light plate tracery east window. North vestry projects at an angle from the north-east corner and joins with the Church Hall (qv). Beneath the east window is the datestone and set on a girder on the north wall of the chancel is a bronze bell, formerly at Highmoor House, Wigton, inscribed with bell founders name."
"INTERIOR: early C20 fixtures and fittings; open timber roof. Pointed arches of red sandstone on alternating round and octagonal piers, one pier inscribed with subscribers names and amounts subscribed towards building cost. Further inscription on west wall THE TWO BELLS THE GIFT OF MRS BLANSHARD OF CAMERTON HALL WERE FIRST RUNG ON 1 JANUARY 1900 TO USHER IN THE NEW CENTURY. C20 stained glass in 2 aisles and in east window. Octagonal font with carved tracery panels. Original designs for church are in Cumbria County Record Office, Ca/E4/13166, approved 12 May 1899. A photograph in the Cumberland News (1982) shows the laying of the foundation stone on 8 September 1899. (Cumberland News: 8 March 1982)."

 Lakes Guides menu.
Lakes Guides menu.