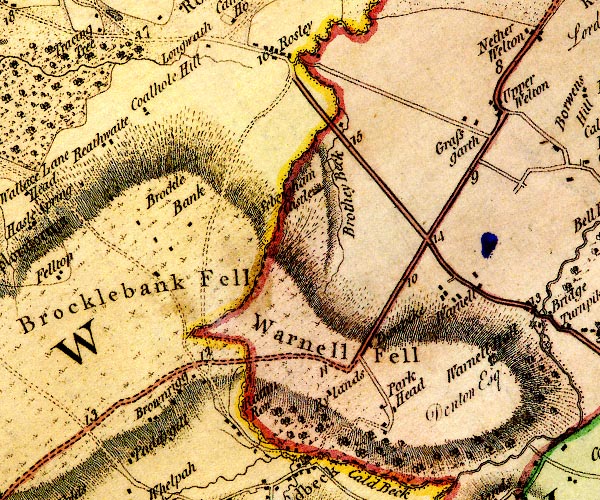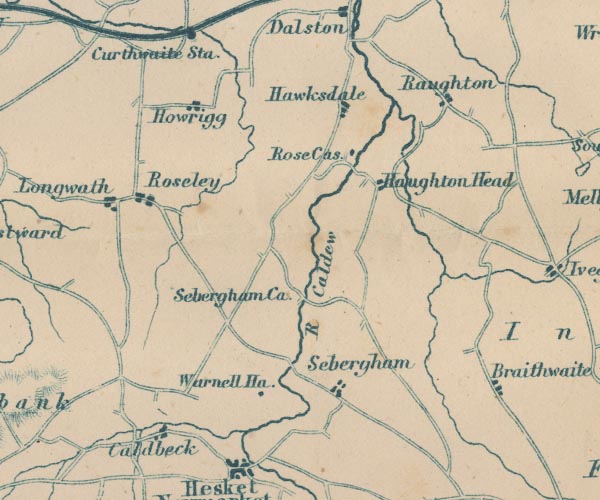




placename:- Sebergham Castle

D4NY34SW.jpg
"Sebergham Castle"
large building; a castle
item:- Carlisle Library : Map 2
Image © Carlisle Library
placename:- Sebergham Castle

GAR2NY34.jpg
"Sebergham Ca."
no symbol
item:- JandMN : 82.1
Image © see bottom of page
placename:- Sebergham Castle
courtesy of English Heritage
"SEBERGHAM CASTLE AND BARN AND STABLE WINGS / / / SEBERGHAM / ALLERDALE / CUMBRIA / II / 72485 / NY3301243410"
courtesy of English Heritage
"Farmhouse known as Colerigg Hall before rebuilding, now 2 houses with adjoining barn and stables. Late C18 probably incorporating mid C18 farmhouse. Cement rendered walls, with string courses and battlemented parapet, on chamfered plinth; barn and stables of mixed calciferous and red sandstone rubble. Graduated greenslate roofs with coped gables; C20 chimney stacks. 2 storeys, 3 bays with flanking battlemented lower screen walls and 2-storey gabled wings at right-angles, that to left a barn and to right stables. Panelled door in ogee arch with flanking double ogee-arched casement windows. Upper floor 3-light chamfered-mullioned windows under hoodmoulds. Projecting bay to left is higher with similar ogee-arched windows on both floors under quatrefoil and battlemented parapet. Screen walls have ogee-arched doorways and one C20 window to right. Gable walls of wings have double ogee-arched 2-light windows, partly blocked on ground floor and fully blocked above. Gables rise above roof line with ball finials. House has C20 windows to rear. Barn and stables with plank doors and slit vents. See Cumberland & Westmorland Antiquarian &Archaeological Society, new series, xii, p201."

 Lakes Guides menu.
Lakes Guides menu.