




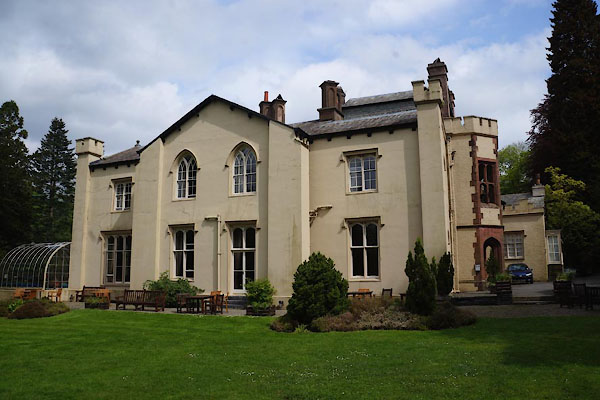
CAR34.jpg (taken 16.5.2014)
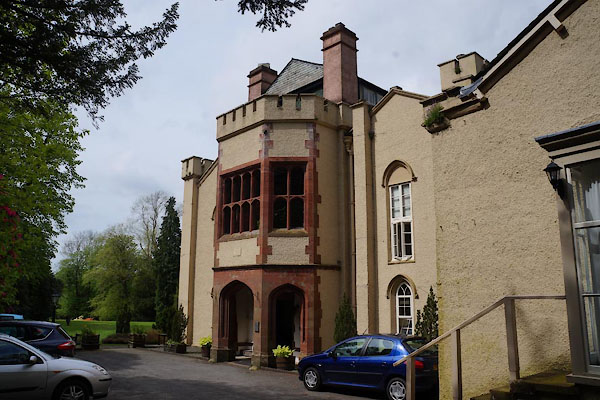
CAR35.jpg (taken 16.5.2014)
placename:- Water Head House
"Water Head House"
 goto source
goto sourcePage 54, footnote:- "A little to the west [of Waterhead, Coniston], and at the north end of the lake, stands the house of Michael Knott, Esq. who has made many handsome improvements on his estate here, which, with contrasted with the native rudeness of the surrounding hills, have a pleasing effect."
placename:- Water Head
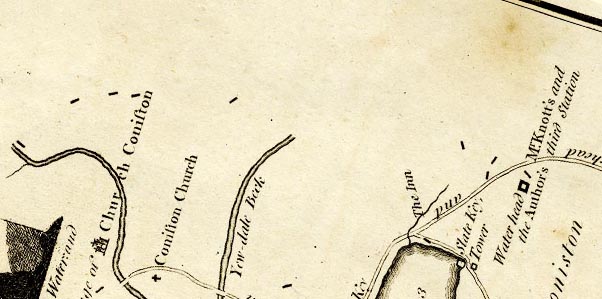
CTESD39E.jpg
"Water head Mr. Knotts's and the Author's third Station"
marked by a block for building/s
item:- JandMN : 182.5
Image © see bottom of page
placename:- Water Head
 goto source
goto sourcePage 145:- "... the house of Mr Knott, in a grove of tall wood near the high-end of it [Coniston Water], affords the artist several views, which are heightened by the white cottages in the neighbourhood; none, however, are very striking. ..."
placename:- Monk Coningston
 goto source
goto sourcePage 143:- "..."
"... To the north is Coningston ... has the additional name of Fleming to distinguish it from Monk Coningston on the opposite side of the lake which belonged to Furness abbey. ..."
placename:- Monk Coniston
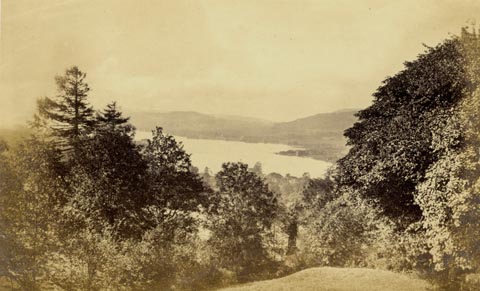 click to enlarge
click to enlargePN0330.jpg
From Monk Coniston Hall?
Tipped in opposite p.61 of The Lakes in Sunshine, text by James Payn.
printed at bottom:- "CONISTON LAKE, FROM MR. MARSHALL'S GROUNDS."
item:- Fell and Rock Climbing Club : 184.30
Image © see bottom of page
placename:- Monk Coniston
courtesy of English Heritage
"MONK CONISTON / / B 5285 / CONISTON / SOUTH LAKELAND / CUMBRIA / II / 76799 / SD3181298313"
courtesy of English Heritage
"House. Late C18 with C19 alterations and additions. Stucco and stone with slate roof. 2 storeys, 4 bays, the central 2 bays break forward under gable; rear wings. Clasping buttresses, those to ends carried up as square turrets with corbelled-out embattled parapets. Most windows straight-headed, with label moulds and 2 Tudor-headed lights. Ground floor windows to 2nd, 3rd, 4th bays have transoms, that to 3rd bay with glazed entrance inserted below transom; that to 1st bay of 3 lights with cusped heads and no transom. Central windows of 1st floor have pointed heads with Y-tracery and hoodmoulds. All windows are sashed, those to 1st floor with glazing bars. Right return entrance front of 3 bays with projecting service bay to right. Central canted bay has ashlar dressings and quoins, end turrets as above. Central bay has 3 Tudor arches to ground floor and 2:4:2-light Tudor-headed windows over; top corbelled-out embattled parapet. Flanking bays have pointed sashed windows. Top penthouse storey is slate hung and gabled, with flanking stacks. Service wing has embattled parapet, window with tripartite sash and gable-end rectangular bay window. Left return central entrance bay breaking forward; ground floor 4-light windows and 1st floor 3- and 2-light windows. Rear has service wings flanking bowed stair bay with 2-light pointed window, some pointed sashed windows. Wing parallel to main range of 2 storeys with attic and 3 bays; windows have paired sashes in glazing bars. Entrance has slate slab porch, door with 9 fielded panels over flush panel. Gabled dormers with horizontally sliding sashes. Several stacks with pointed panels. Interior has entrance hall with gallery. Passage with Tudor arches on triple shafts. Rooms have fireplaces, one with strapwork panels to walls and ceiling, one with ornamental shelves; stair has arcaded balustrade with quatrefoil balusters and stained-glass to window. Some William Morris fabric to walls of small room. Property of The National Trust."
courtesy of English Heritage
"FORMER STABLES TO NORTH OF MONK CONISTON HALL / / B 5285 / CONISTON / SOUTH LAKELAND / CUMBRIA / II / 76800 / SD3182998342"
courtesy of English Heritage
"Stables now service building. Probably C18 or early C19. Roughcast with hipped slate roof. 2 storeys, 3 bays, the central bay breaks forward under gable. Ground floor has casement window with rounded upper angles to 2nd bay; 3rd bay has round-headed window, sashed with intersecting glazing bars and horns. 1st floor has central pitching eye, and lunettes with intersecting glazing bars to end bays. 1st bay has round-headed entrance, fanlight with intersecting glazing bars; 2nd bay has entrance with rounded upper angles and part-glazed 9-panel door. Right return has casement windows, 3 to ground floor, 2 pointed windows to 1st floor. Rear faces hall, stone. Weather vane. Entrance to 1st floor level of left return. Interior has chamfered members to collar and tie beam trusses. Property of The National Trust."
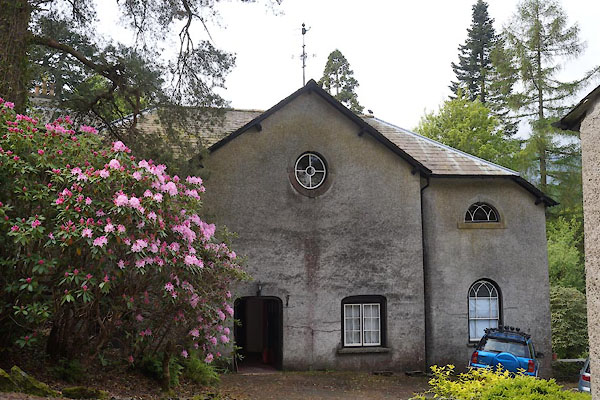
CAR38.jpg The Stable.
(taken 16.5.2014)
