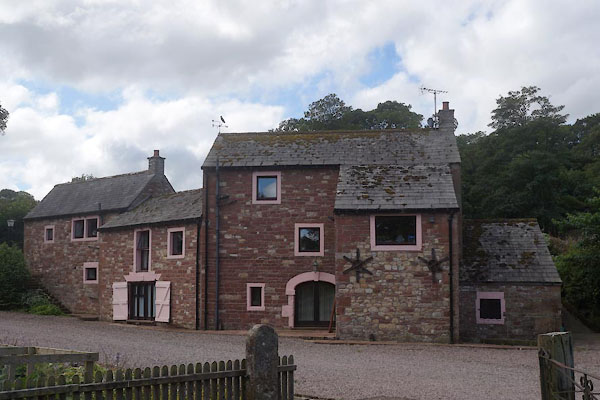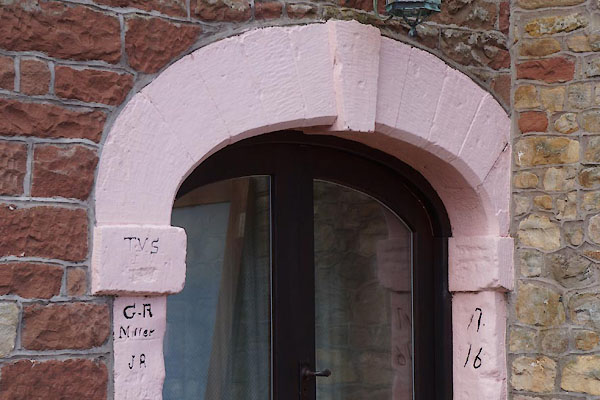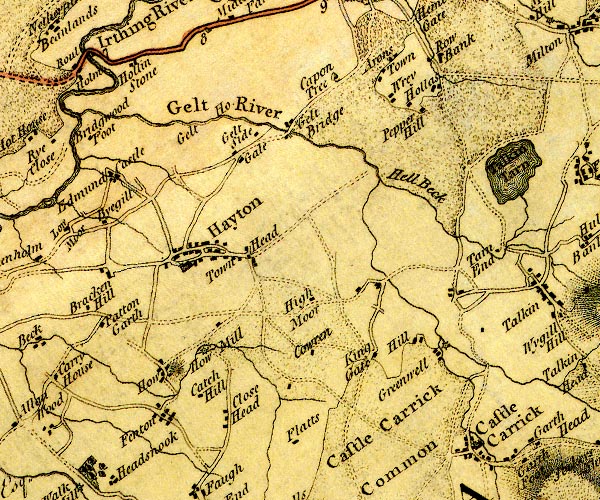





CBG53.jpg (taken 28.7.2014)

CBG54.jpg Archway, and inscriptions:-
"TandSV" "V, T and S" "G. R / Miller" "M, G R" "JR" "R, J" "17 / 16" (taken 28.7.2014)
placename:- Gelt Mill
"Gelt Mill (Corn) / Sluice / Mill Race"
the mill race from Castle Carrock Beck; also fed from a sluice on the Gelt

D4NY55NW.jpg
circle with rays, mill wheel; a water mill at Greenwell
item:- Carlisle Library : Map 2
Image © Carlisle Library
placename:- Gelt Mill
courtesy of English Heritage
"GELT MILL / / / HAYTON / CARLISLE / CUMBRIA / II / 78035 / NY5369456542"
courtesy of English Heritage
"Disused water corn mill. 1775, on site of earlier mill and incorporating earlier features, with C20 alterations. Red sandstone rubble, Welsh slate roofs (of late 1970s), rebuilt stone chimney stacks. 3 joined buildings: mill with wheel house, central loading bay/kiln, and granary/storehouse left. Mill of 3 storeys, 2 storeys to rear, has arched entrance with impost blocks and keystone, surround inscribed by successive millers. Unglazed windows have plain surrounds. 2-storey, one-bay lean-to extension to right front has similar openings. Right is single-storey, one-bay wheel house, containing iron mill wheel. Interior of mill contains original machinery for grinding, partly dismantled. Loading bay/kiln of 2 storeys has plank door with keyed flat arch, loft above. Storehouse/granary of 2 storeys, 2 bays has been altered with C20 windows to front and rear. Mill pond to rear of house now dry and stream diverted away from mill. Building in process of conversion at time of resurvey. See, M. Davies-Shiel, Watermills of Cumbria, 1978, p57."

 Lakes Guides menu.
Lakes Guides menu.