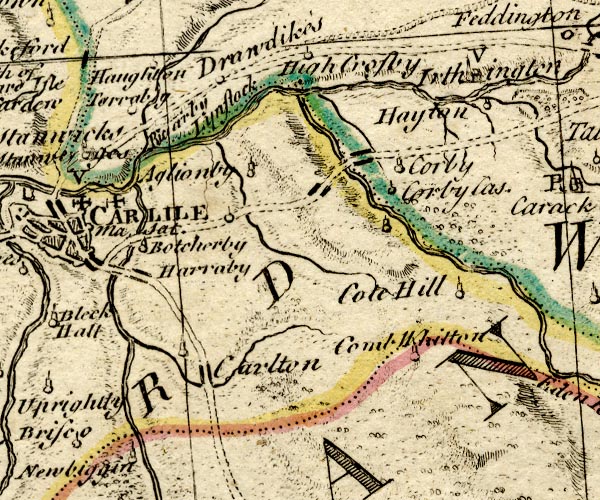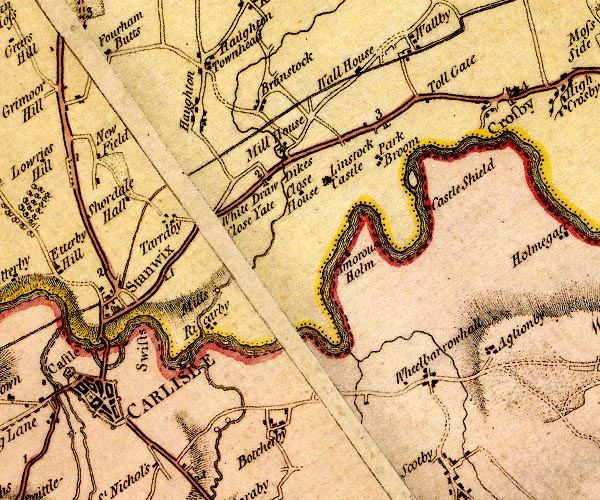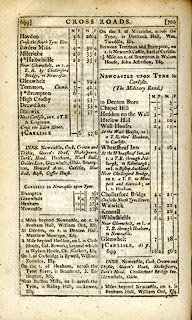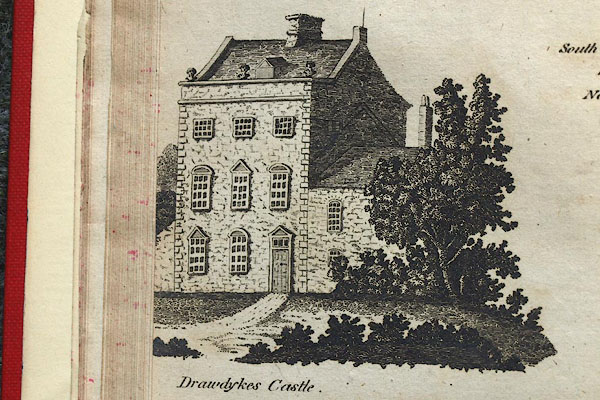




placename:- Drawdykes Castle
"Drawdykes Castle"
"Castle (Site of)"
placename:- Drawdikes

BO18NY45.jpg
"Drawdikes"
circle
item:- Armitt Library : 2008.14.10
Image © see bottom of page
placename:- Draw Dikes

D4NY45NW.jpg
"Draw Dikes"
block or blocks, labelled in lowercase; a hamlet or just a house
item:- Carlisle Library : Map 2
Image © Carlisle Library
placename:- Drawdikes
item:- inscription, roman; roman inscription; altar, roman; roman altar
 goto source
goto sourcePage 195:- "..."
"At Drawdikes, a seat of the Aglionbys, near the former inscription is another,"
"COH IIII PR. POS.
[ ]I VK. VI TAKIS"
"Bishop Gibson gives the following also here:"
"I. O. M. ALA AVG. O.. B. VRI APPIA IVL. PVB PS. T. TB. CETBERI..."
"which Dr. Gale corrects"
"Jovi Optimo Maximo Ala Augusta ob virtutem appellata Julius Publius &Tiberius Claud. Tiberii filius."
"as in Horsley's Cumb. No LVI. But Mr. Horsley could hear of no such altar, and inclined to suspect it to have been mistaken for one of those yet remaining at Drumburgh. He gives a 4th (XL.) which he thinks belongs here, and two more XLI. XLII. The inscription in Camden is also now at Drawdikes, but the horseman armed with a lance which he mentions is gone, and never seems to have been part of this."
placename:- Drawdikes
 goto source
goto source click to enlarge
click to enlargeC38699.jpg
page 699-700 "Drawdikes"
item:- JandMN : 228.2
Image © see bottom of page
placename:- Drawdykes Castle
courtesy of English Heritage
"DRAWDYKES CASTLE / / / STANWIX RURAL / CARLISLE / CUMBRIA / II[star] / 77642 / NY4190758549"
courtesy of English Heritage
"Farmhouse, formerly tower home. Probably C14, converted to house 1676 by William Thackery and John Aglionby. Mixed red and yellow sandtone walls, mostly from the Roman Wall nearby, gabled slate roof. 3 storeys, 3 bays. Basically the original tower with Classical Revival faade and rear windows Chamfered plinth course. Entrance has moulded surround with triangular pediment, C19 6-panel door. Moulded surrounds to sash windows with glazing bars, having alternating segmented and triangular pediments, but no pediments to second floor windows. Calciferous sandstone ashlar quoins, moulded cornice and parapet with central coat of arms over which is carved head possibly of John Aglionby. West wall has roof moulding of adjoining building which was demolished c1764 to build the attached farmhouse (now very much altered). Rear wall has built-in Roman altar; and re-used lintel stone inscribed to Alan de Penitona, who was mayor of Carlisle in 1287, is inside. Interior now used for storage and impossible to inspect. One of the earliest Classical Revival facades in the area. See, Curwen, Castles & Towers of Cumberland &Westmorland, 1913, p. 368."

BOW97.jpg From Hutchinson 1794 map 2.
