




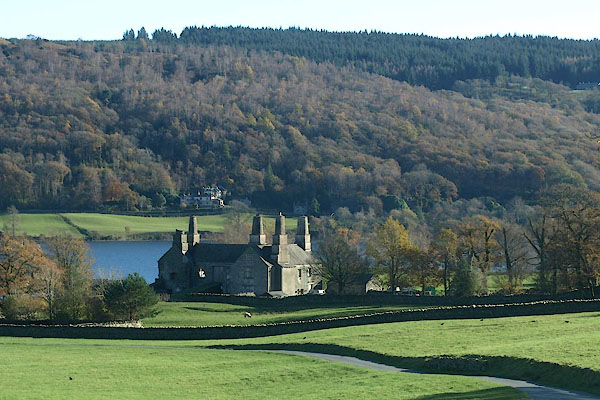
BTU21.jpg (taken 10.11.2010)
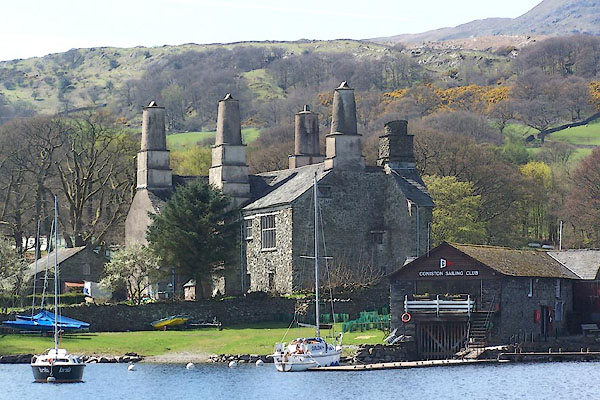
BLZ65.jpg (taken 28.4.2006)
placename:- Coniston Hall
 goto source
goto sourcePage 51:- "... [from station, Coniston 2] On the western margin stands the lady of the lake, Coniston-hall, concealed in a grove of tall trees, and above it, the village of the same name. The hall has only changed masters twice since the conquest, and has belonged to the family of Fleming most of time."
placename:- Coniston Park and Hall
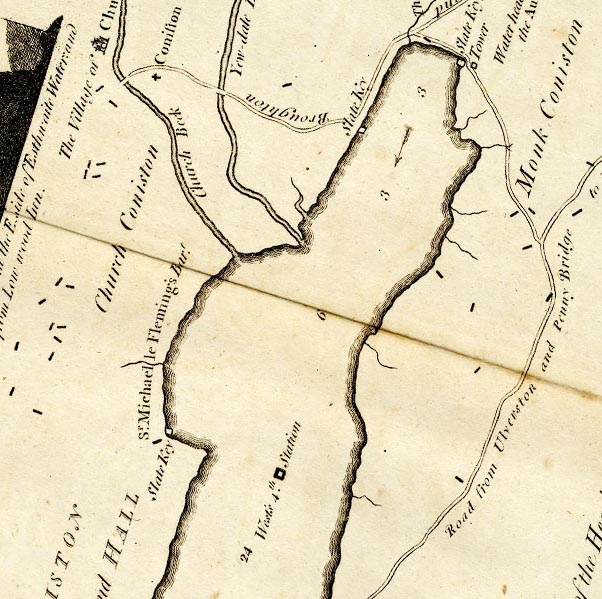
CTESD39D.jpg
"CONISTON PARK and HALL / Sr. Michael le Fleming's Bart."
area, and block for building/s
item:- JandMN : 182.5
Image © see bottom of page
placename:- Coniston Hall
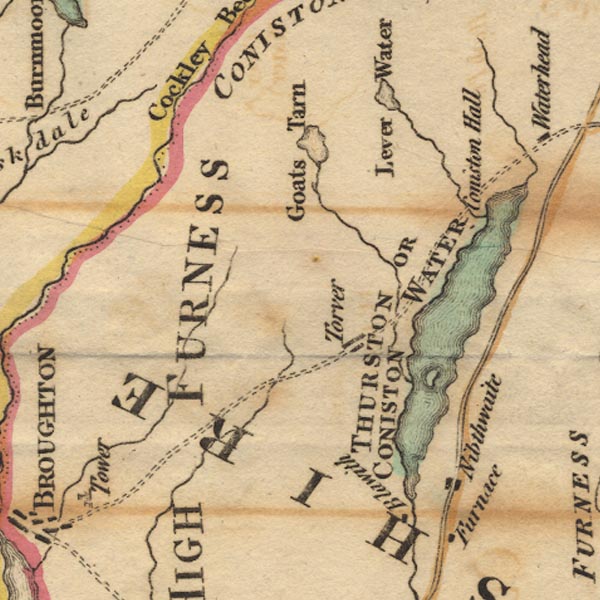
Ws02SD29.jpg
item:- Armitt Library : A1221.1
Image © see bottom of page
placename:- Coniston Hall
 goto source
goto sourcepage 3:- "... about two miles from the head of the lake; Coniston Hall is here a good object, though probably half a mile distant, and will serve as a principal to the sprinkling of farm houses and cottages, which compose the village of Coniston. ... Coniston Hall is a picturesque old building; it is partly in ruins, and a considerable portion, not only of the ruined, but the habitable"
 goto source
goto sourcepage 4:- "parts, covered with ivy; trees have been suffered to remain near the hall, and they are in unison with it, being chiefly aged sycamores; n..."
placename:- Hall
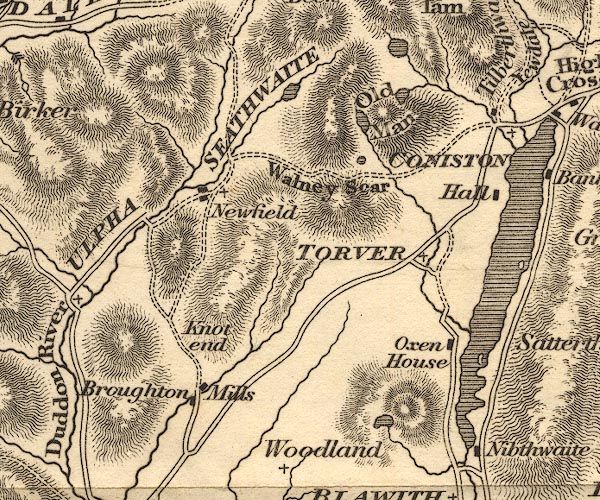
OT02SD29.jpg
item:- JandMN : 48.1
Image © see bottom of page
placename:- Coniston Hall
 goto source
goto sourcePage 9:- "..."
"... Coniston Hall, the ancient seat of the Flemings of Rydal, is on the right hand on the edge of the lake, and although very much spoiled by alterations, is a pleasing object with the trees, the water, and the fells of Yewdale. ..."
placename:- Coniston Old Hall
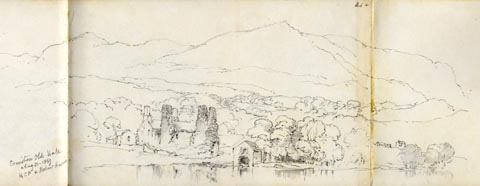 click to enlarge
click to enlargeAS0652.jpg
"Coniston Old Hall / Aug 31. 1869 / HCP & Robert Harr[is]"
page number "44+"
item:- Armitt Library : 2008.61.52
Image © see bottom of page
placename:- Coniston Hall
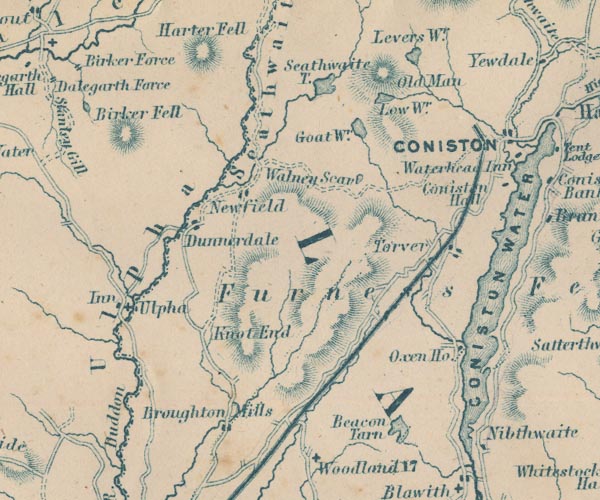
GAR2SD29.jpg
"Coniston Hall"
block, building
item:- JandMN : 82.1
Image © see bottom of page
placename:- Coniston Hall
courtesy of English Heritage
"CONISTON HALL / / / CONISTON / SOUTH LAKELAND / CUMBRIA / II[star] / 76807 / SD3048396364"
courtesy of English Heritage
"Large house, now part farmhouse, part used by sailing club, part ruined. Late C16, but south-west wing possibly earlier. Stone rubble with slate roof. T-plan with ruins of wing adjoining north-east angle. Entrance facade of 4 bays with gable end of ruined wing to left, the 4th bay projects under gable with re-entrant 2-storey porch under lean-to roof. Windows mostly have wooden chamfered-mullioned frames. Earth ramp with stone retaining walls to 2nd bay dates from C18 conversion to barn. Ground floor has 4-light window to 1st bay; casement to 3rd bay and 4th-bay casement with iron opening lights. 1st floor has 5- and 4-light mullioned windows with transoms flanking inserted barn entrance; 4th bay has 4-light transomed window. Entrance in re-entrant porch with 2-light window. Blocked 3-light attic window. Ruined wing has footings of walls; gable-end has ground floor fireplace with bressummer and 1st floor fireplace with 4-centred head; blocked entrances to 3 floors to right. In thickness of wall to left a garderobe with seat, now exposed. Right return has projecting lateral stack with round shaft on square base; windows with small-paned casements. Rear has gable-end and lateral stacks, as above. Ground floor 2-light windows; 1st floor has 2-light window to 1st, gabled, bay and 2-light window in deep recess to left of stack; end 2 bays have 4- and 5-light transomed windows. Left return has projecting stair turret in angle, with 2-light windows; gable-end stacks, that to ruined wing truncated. Interior: ground floor has stopped chamfered beams; 4-centred arch to fireplace; spiral stair has oak treads on stone; 1st floor has arch-braced collar trusses, one originally with partitions; deeply moulded architraves to panelling at upper end, late C16; 2 fireplaces with 4-centred heads. Farmhouse has plank and muntin partitions and panelled door possibly from screens. Property of The National Trust."
courtesy of English Heritage
"PRIVY APPROXIMATELY 13 METRES TO SOUTH OF CONISTON HALL / / / CONISTON / SOUTH LAKELAND / CUMBRIA / II / 76808 / SD3047896341"
courtesy of English Heritage
"Privy. Possibly C19. Stone rubble with slate roof, now covered with ivy. Plank and batten door. Interior has plank seat with 2 holes, one with lid."
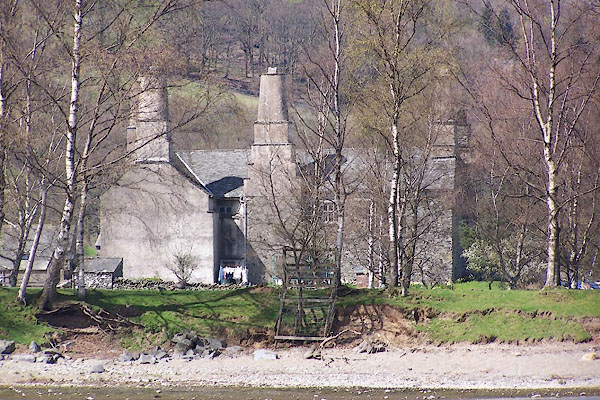
BLZ66.jpg (taken 28.4.2006)
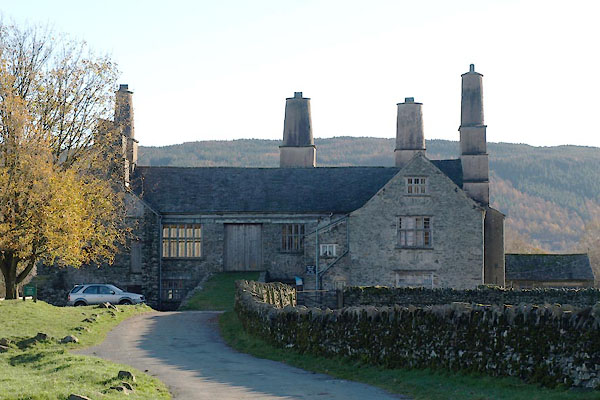
BTU28.jpg (taken 10.11.2010)
