




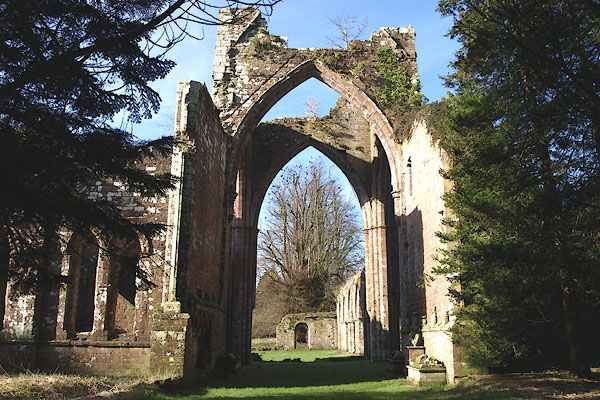
BOS28.jpg (taken 27.2.2008)
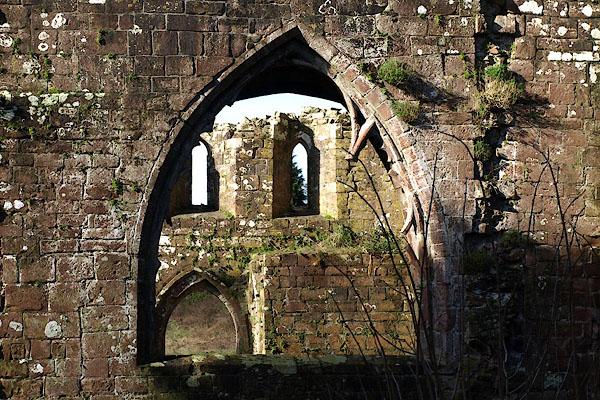
BOS27.jpg (taken 27.2.2008)
placename:- Calder Abbey
"Gateway"
on the footpath along the river, ¼mile before the abbey
placename:- Calder
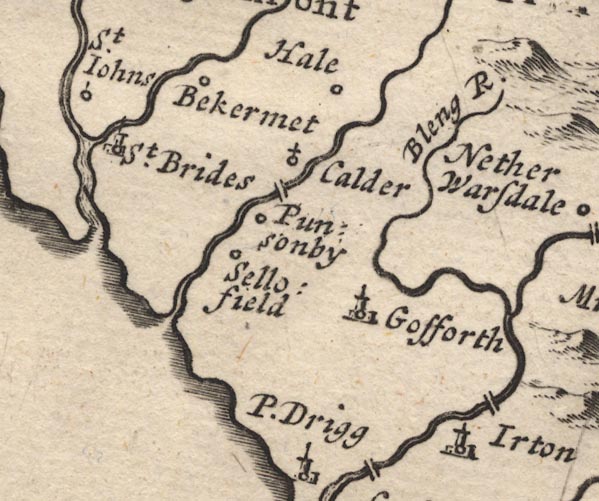
MD12NY00.jpg
"Calder"
Circle, with a cross.
item:- JandMN : 90
Image © see bottom of page
placename:- Calder Abby
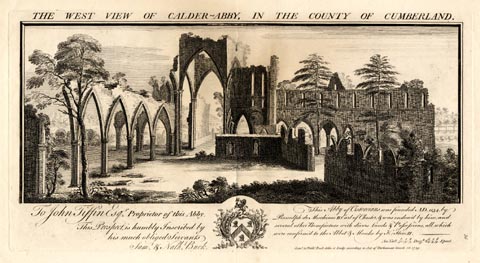 click to enlarge
click to enlargeBU0202.jpg
printed, top "THE WEST VIEW OF CALDER-ABBY, IN THE COUNTY OF CUMBERLAND."
printed, bottom "To John Tiffin Esqr. Proprietor of this Abby. This Prospect is humbly Inscribed by his much obliged Servants Saml: &Nathl: Buck."
printed, bottom "This Abby of Cistercians was founded A.D.1134 by Ranulph de Meschines II. Earl of Chester, & was endow'd by him, and several other Benefactors with divers Lands & Possessions, all which were confirmed to the Abbot & Monks by K: Hen. II. An. Val. L50: 9s: 3d. Dugle. L64: 3s: 9d. Speed, / Saml. &Nathl. Buck delin. et Sculp. according to Act of Parliament March 26, 1739."
item:- Armitt Library : 1959.67.2
Image © see bottom of page
placename:- Calder Abbey
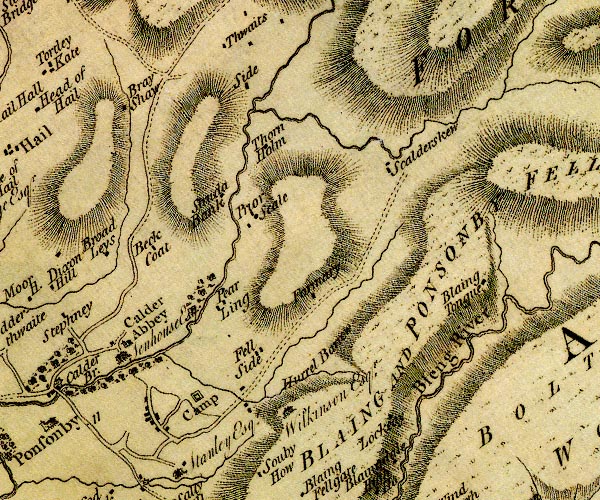
D4NY00NE.jpg
"Calder Abbey / Senhouse Esq."
house and church
item:- Carlisle Library : Map 2
Image © Carlisle Library
placename:- Caldre Abbey
placename:- Caldher Abbay
 goto source
goto sourcePage 181:- "..."
"In St. Bride's parish on the north side of the Calder stood Caldre abbey, founded for Cistercians by Ranulphus son of the first Ranulphus de Meschines 1134, valued at £.54 9s. or as Burn £.13. 10s. now the property of John Senhouse, esq."
""Caldher abbay of whyte monkes yn Copeland, not very far from St. Beges and nere to Egremont castle.""
placename:- Calder Abbey
item:- walker
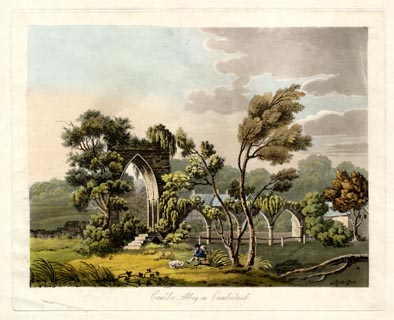 click to enlarge
click to enlargePR1732.jpg
printed at bottom:- "Calder Abbey in Cumberland"
item:- Armitt Library : 2014.409
Image © see bottom of page
placename:- Calder Abbey
 goto source
goto source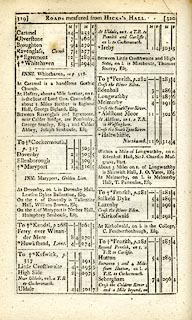 click to enlarge
click to enlargeC38319.jpg
page 319-320 "Between Ravenglass and Egremont, near Calder Bridge, are ... and Calder Abbey, Joseph Senhouse, Esq."
item:- JandMN : 228.1
Image © see bottom of page
placename:- Calder Abbey
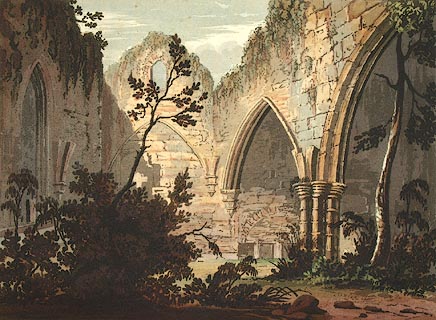 click to enlarge
click to enlargeFW0130.jpg
Tipped in opposite p.200 in A Picturesque Tour of the English Lakes.
item:- Dove Cottage : 1993.R566.30
Image © see bottom of page
placename:- Calder Abbey
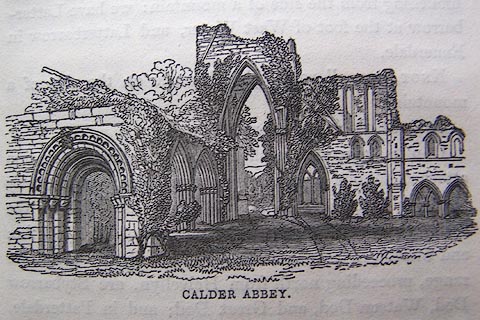 click to enlarge
click to enlargeO80E23.jpg
item:- Armitt Library : A1180.24
Image © see bottom of page
 goto source
goto sourcePage 84:- "Calder Abbey lies about four miles south of Egremont. It was founded by the second Ranulph de Meschines, about seven years after that at Furness - on which it was dependent - and on a much smaller scale. Some of the walls, with the arches which supported the tower, and a part of the colonade, are still in good preservation."
"..."
 goto source
goto sourcePage 132:- "... Calder Bridge, ... Three quarters of a mile above the bridge, lie the remains of Calder Abbey, mentioned at p.84 to which it is a pleasant walk. The path leads over a rich, cultivated plot of ground by the side of the river Calder - its banks finely covered with wood. The approach to the Abbey is through a close avenue, terminated by an archway, appertaining to a part of the building now converted to farming purposes, on emerging from which the venerable ruin appears to view. ..."
placename:- Calder Abbey
 goto source
goto source"... Even the religious enthusiasm of monachism scarcely advanced within the shadow of the mountains, much less penetrated into their secluded dales. Furness, Calder, St. Bees, and Holme Cultram abbeys, are all in the open country. For a long period, indeed, the population must either have been extremely small, or their religious interests neglect-"
 goto source
goto sourcePage xi:- "[neglect]ed; perhaps both might be the case. ..."
 goto source
goto sourcePage 73:- "..."
"CALDER ABBEY."
"On the north side of the river, about a mile above the bridge, stand the sequestered ruins of the"
 goto source
goto sourcePage 74:- "Abbey; ... From the Bridge Inn there is a sweetly-wooded walk along the banks of the stream, which presents several glimpses of the solemn ruins, the tower rising magnificently out of the massy foliage of the forest trees, by which it is now enveloped. Ranulph, son of the first Ranulph de Meschiens, founded this Abbey for Cisterican (sic) monks in 1134; its revenues at the dissolution amounted only to £64 3s. 9. None of the conventual buildings remain; Mr. Irwin's house most probably stands upon their site. The church was of the usual cross form. The south side of the nave is gone. The west door is good Norman, but plain. The nave consists of five arches in length, pointed, and the mouldings flat: all this part is richly covered with ivy. The centre tower stands on four pointed arches, supported by lofty piers. The east end of the choir is gone; it has had no lateral lights, but the walls are adorned with long slender pillars and niches; and on the south side are four circular niches, foliated, one being pierced as a door. There are the remains of cloisters on the south side, sufficient to show them to have been beautiful specimens of early English. There are some old monuments with recumbent figures. The grounds are kept in excellent order; the greensward is beautiful; and no noxious weeds are allowed to disfigure the precincts of this once-hallowed shrine."
 goto source
goto sourcePage 171:- "..."
"Calder Bridge ... A beautiful walk up the river leads to Calder Abbey, a fine specimen of Norman and early English architecture."
placename:- Calder Abbey
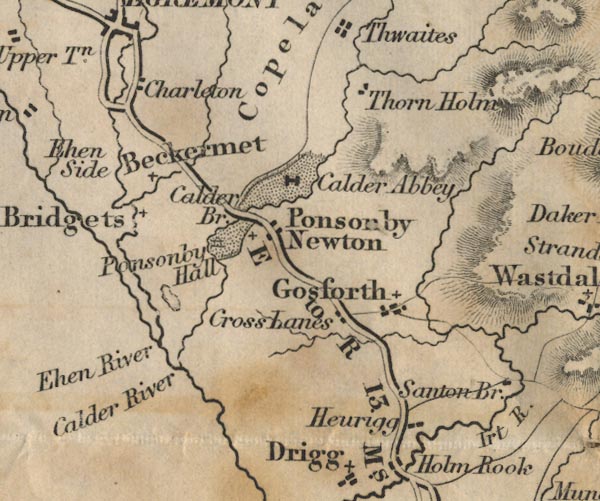
FD02NY00.jpg
"Calder Abbey"
Building symbol and park.
item:- JandMN : 100.1
Image © see bottom of page
placename:- Calder Abbey
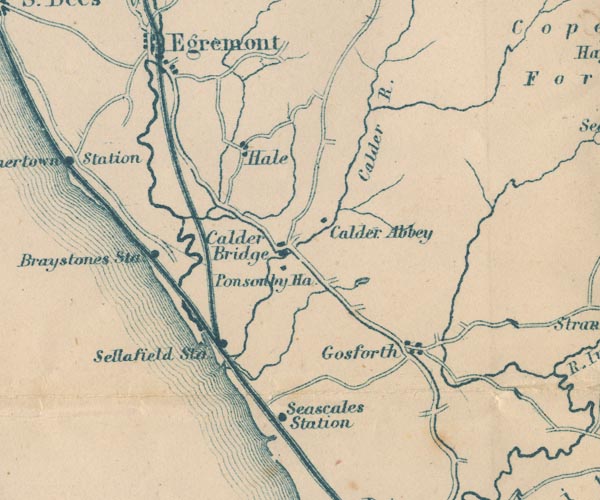
GAR2NY00.jpg
"Calder Abbey"
block, building
item:- JandMN : 82.1
Image © see bottom of page
item:- effigy
 goto source
goto sourcePage 122:- "... It is a mile to the Abbey, through the churchyard, and along the bank of the Calder, ... The ruins are presently seen, springing sheer from the greenest turf. Relics from the abbey are now placed beside the way; and the modern house appears at hand. The ruins should be approached from the front, so that the lofty pointed arches may best disclose the long perspective behind of grassy lawn and sombre woods. The Abbey is built of red sandstone of the neighbourhood, now sobered down by time (it was founded in A.D. 1134.) into the richest"
 goto source
goto sourcePage 123:- "and softest tint that the eye could desire. But little is known of it beyond its date and the name of its founder, Ranulph, son of the first Ranulph de Meschines, a Norman noble. The church was small, as the scanty remains show; and the monastery, which now looks like a continuation of the same building, could not have contained a numerous company. From the fragments of effigies preserved, it appears that some eminent persons were buried here; but who these knights and nobles were, there is no record that can tell,- carefully as these memorials were wrought to secure the immortality of this world. The eye is first fixed by the remains of the tower, from whose roofless summit dangles the tufted ivy, and whose base is embossed by the small lilac blossoms of the antirrhirom (sic); but at last the great charm is found in the aisle of clustered pillars. Almost the whole aisle is standing, still connected by the cornice and wall which supported the roof. The honeysuckle and ivy climb till they fall over on the other side. There is a sombre corner where the great ash grows over towards the tower, making a sort of tent in the recess. There are niches and damp cells in the conventual range. It is a small ruin, but thoroughly beautiful: and when the stranger looks and listens, as he stands in the green level between woods, he will feel how well the old monks knew how to choose their dwelling-places, and what it must have been to the earnest and pious among these Cistercians to pace their river bank, and to attune their thoughts to the unceasing music of the Calder flowing by. In the broad noon it is a fine thing to see the"
 goto source
goto sourcePage 124:- "shadows flung, short and sharp, on the sward, and to catch the burnish of the ivy, and woo the shade of the avenue: and in the evening, it is charming to see how the last glow in the west brings out the projections and recesses of the ruins, and how the golden moon hangs over the eastern mass of tree tops, ready to take her turn in disclosing the beauties of the monastic retreat."
"The Abbey is carefully preserved, and liberally laid open to strangers by Capt. Irwin. It is no fault of his that his house, a plain substantial modern dwelling, stands too near the ruins. He did not build it; so there is nothing personal in the natural wish of strangers that it stood somewhere else."
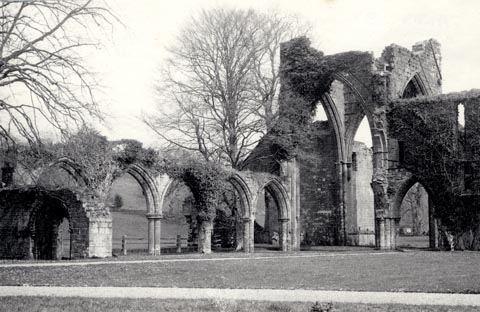 click to enlarge
click to enlargeHB0432.jpg
stamped at reverse:- "HERBERT BELL / Photographer / AMBLESIDE"
item:- Armitt Library : ALPS87
Image © see bottom of page
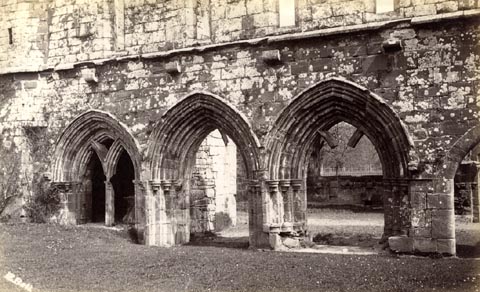 click to enlarge
click to enlargeHB0433.jpg
internegative at lower left:- "H. Bell"
item:- Armitt Library : ALPS88
Image © see bottom of page
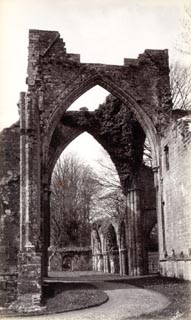 click to enlarge
click to enlargeHB0434.jpg
internegative at lower right:- "H. Bell"
item:- Armitt Library : ALPS89
Image © see bottom of page
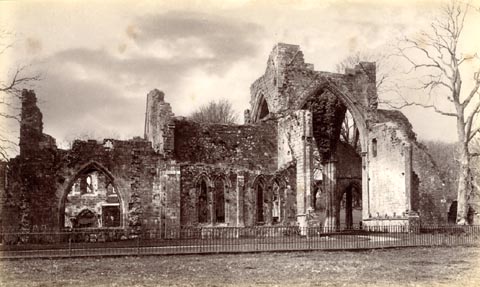 click to enlarge
click to enlargeHB0435.jpg
item:- Armitt Library : ALPS90
Image © see bottom of page
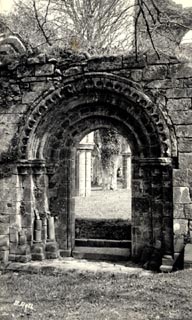 click to enlarge
click to enlargeHB0436.jpg
internegative at lower left:- "H. Bell"
item:- Armitt Library : ALPS91
Image © see bottom of page
placename:- Calder Abbey
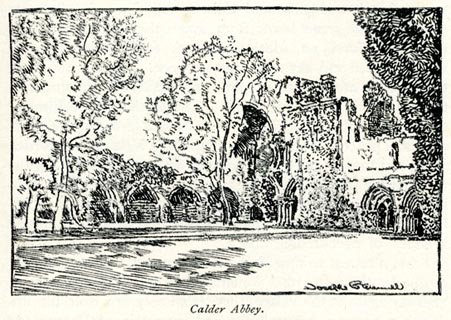 click to enlarge
click to enlargeBRL138.jpg
On page 173 of Highways and Byways in the Lake District, by A G Bradley.
printed at lower right:- "Joseph Pennell"
printed at bottom:- "Calder Abbey."
item:- JandMN : 464.38
Image © see bottom of page
placename:- Calder Abbey
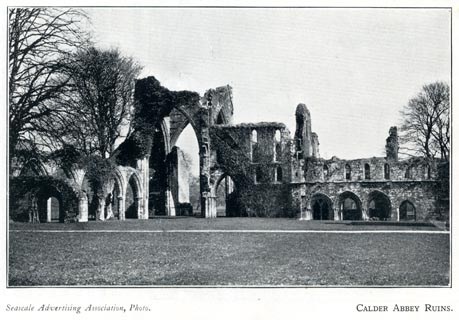 click to enlarge
click to enlargeSES112.jpg
item:- JandMN : 1079.12
Image © see bottom of page
placename:- Monks Oven
courtesy of English Heritage
"THE MONKS OVEN / / / ST BRIDGET BECKERMET / COPELAND / CUMBRIA / II[star] / 76361 / NY0520506468"
courtesy of English Heritage
"Large detached oven of uncertain date but associated with the monastery in whose precinct it is built. Constructed of ashlar and rubble; exterior stone largely robbed out leaving earth-covered mound with single, very low, semicircular- headed doorway to centre of south-west face. Interior is c.1.75 m high and c.3.95 m in diameter. The floor is constructed of tightly-packed stones; the wall is constructed of ashlar and is of 3 courses with the top course shaped to act as a springer for the shallow-domed roof which is constructed of small stones packed tightly together end on. The monks' oven forms part of an important group of monastic buildings and is positioned alongside a mill-leat."
courtesy of English Heritage
"HOUSE, INCORPORATING MONASTIC RUINS AND COURTYARD BUILDINGS ADJOINING TO EAST / / / ST BRIDGET BECKERMET / COPELAND / CUMBRIA / I / 76360 / NY0510406360"
courtesy of English Heritage
"House, incorporating south monastic range of abbey, and adjoining courtyard buildings. Main abbey ruins adjoin to north (listed separately). The Savignac Abbey was first established in 1135 as a daughter house of Furness. In 1137, following the start of work on permanent buildings, a raid by the Scots forced the monks to flee; on being refused admission to Furness, they moved eastwards and eventually founded Byland Abbey in Coxwold, Yorkshire. In 1137 Calder was re-established by Furness, becoming a Cistercian Abbey in 1147; the surviving ruins date from this second foundation but incorporate later alterations. Calder was suppressed in 1536 and granted by Henry VIII to one of his Commis- sioners, Dr Thomas Leigh, in 1538. A painting by Matthias Read in Abbot Hall Art Gallery, Kendal, shows the property c.1730 when it was purchased by John Tiffin; this painting shows the original form of the south range now incor- porated in the house. A new frontage to the west end of this range was added in the late C18 (a holograph plan dated 1785 and signed by John Carr of York in the Jackson Collection, Carlisle Public Library, shows an unexecuted design for the site. The document's cover is, however, endorsed "Mr Senhouse house at Calder Abbey near Whitehaven by me 1788" in the same hand); the riverside elevation was remodelled in the early C20. Constructed of stone (stuccoed to the west eleva- tion, ashlar and rustication to the riverside) with sill bands and eaves cornice. The hipped, graduated slate roofs have end and eaves corniced stone chimney stacks with tall, decorative pots. the symmetrical west elevation is 2 storeys with cellars and 7 bays overall. The ornate pedimented porch, with its double door and semicircular fanlight, was added in 1859; there are 2 windows to the cellar and 3 windows to each upper floor on either side with a Venetian window above. The upper windows are all 2-light with wooden mullions and transoms. This block is 2 bays deep. The riverside elevation is the same height but, except for the bay window, has an additional floor and is 10 bays overall (3:2:5). The rusticated cellar has Romanesque-style semicircular-headed openings; the full-height semicircular bay (an extension to the original refec- tory) has ornate Gothic-style panelling over the windows. The main windows are all 2-light with wooden mullions; some have transoms. The eastern bay has a splayed stone staircase up to a panelled door at first floor level. The single-storey courtyard buildings adjoining to the east are of similar construc- tion to the main building but present a Dutch gable to the riverside elevation. Interior: the visible remains of the monastic buildings are mainly to be found in the cellar, the rest of the house having been extensively remodelled, to a very high standard, in the Arts and Crafts style. Decorative woodwork includes panelling, ornate doorcases and overmantles, turned balusters and carved newels to the stairs and carved beams; decorative plaster cornices and friezes are to be found throughout. The early C20 cast iron fire-surrounds survive and the main stair has a large stained-glass rooflight with fleurs-de-lis and Tudor rose motifs. This house forms a major part of an important group of monastic buildings."
courtesy of English Heritage
"RUINS OF THE MONASTIC CHURCH AND EAST RANGE / / / ST BRIDGET BECKERMET / COPELAND / CUMBRIA / I / 76359 / NY0509906396"
courtesy of English Heritage
"Ruins of the monastic church and east range. The south range is incorporated into the adjoining house which is listed separately. The Savignac Abbey was first established in 1135 as a daughter house of Furness. In 1137, following the start of permanent buildings, a raid by the Scots forced the monks to flee; on being refused admission to Furness, they moved eastwards and eventually founded Byland Abbey in Coxwold, Yorkshire. In 1137 Calder was re-established by monks from Furness, becoming a Cistercian Abbey in 1147; the surviving ruins date mainly from the second foundation but incorporate later alterations. Calder was suppressed in 1536, since which date it has passed through the hands of a number of owners who have lived on the site. A painting by Matthias Read (Abbot Hall Art Gallery, Kendal) of c.1730 and an engraving by the Bucks of 1739 shows that the ruins of the monastic church and east range have changed little since the early C18. Constructed of ashlar, the cruciform church has a 5-bay nave, crossing tower, transept, and an aisleless chancel. The central semicircular-headed west doorway survives intact and dates from c.1170, compri- sing 3 orders of roll-moulding (the outer with cusped lobes superimposed) springing from waterleaf capitals; the lower courses of the south aisle doorway are visible. Only the north nave arcade remains and this is early C13 with pointed, chamfered arches carried on alternating octagonal and compound piers. The intact crossing tower, with its pointed arches, is a rare Cistercian survival which provides additional information as to the construction of the nave. Although the tower incorporates the remains of a large triforium to both nave arcades, no remains of clerestorey openings are visible and the steep pitch of the original roof (surviving on the tower) suggests that the nave roof swept down virtually uninterrupted from ridge to aisle eaves; in order to provide adequate illumination for the interior it appears likely that oculii, in gablets, were used to light the nave via the triforium and this is a most unusual form of construction. The intact southern transept arm has a western wall passage leading from the monks dormitory to the tower stair; the east wall has 2 pointed arches on a compound pier leading into the chapels with a blind triforium arcade above. The external nook shafts to the chapels' paired lancet windows have waterleaf capitals c.ll90. The early C13 north doorway survives intact in the northern arm. The chancel incorporates a sedilia with cusped decoration to the arch-heads; the chancel was lit by very tall windows in its side walls. The east range features 3 arches with decoratively moulded, shallow-pointed heads. The left-hand arch (the library cupboard) retains its central subdividing shaft; the middle arch led into the chapter house vestibule which was lit by a window in the third arch; a plain doorway to the right is the slype/parlour entrance. The six lancets above lit the monks dormitory. The eastern bay of the chapter house was lit by an ornate, wide, traceried window; it retains its vault, above which is a room with a fireplace. The Abbey is a Scheduled Ancient Monument."
courtesy of English Heritage
"GATEHOUSE TO CALDER ABBEY / / / ST BRIDGET BECKERMET / COPELAND / CUMBRIA / II[star] / 76358 / NY0496006396"
courtesy of English Heritage
"Gatehouse to Calder Abbey, used as a garage at time of survey (April 1984). Probably C14 with later alterations including conversion to agricultural use in Cl7 or C18. Stone blocks with quoins. Graduated slate roof (of reduced pitch?) renewed in 1970s. 2 storeys, 2 bays. Wide, pointed wagon arch in each gable end of 2 chamfered orders. Chamfered imposts and plinths to eastern arch, western arch blocked with door inserted. 3 small splayed windows, now blocked, to ground floor left in north wall with inserted loft door to right; 2-light Cl7 unglazed mullioned window to 1st floor on each wall, all probably re-used. Stone copings and kneelers to roof. Interior: floor removed during renovation; single king post roof truss. Byre range adjoining to north not of interest. The gatehouse forms a major part of an important group of monastic buildings."
placename:- Calder Abbey
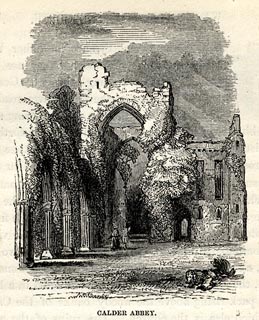 click to enlarge
click to enlargeSYL157.jpg
On p.220 of Sylvan's Pictorial Guide to the English Lakes.
printed at bottom:- "CALDER ABBEY."
item:- Armitt Library : A1201.57
Image © see bottom of page
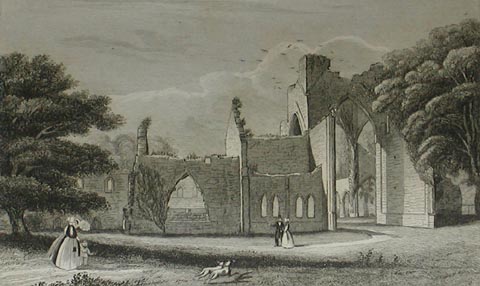 click to enlarge
click to enlargePR1064.jpg
In a scrapbook album.
item:- Tullie House Museum : 1970.80.1.61
Image © Tullie House Museum
placename:- Calder Abbey
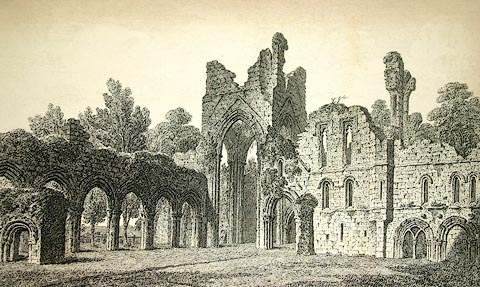 click to enlarge
click to enlargePR1181.jpg
Summertime; view of Calder Abbey from close proximity, deserted and overgrown.
It is possible that this work belongs to the series of engravings of views of the cathedrals and abbey churches of England which Coney was commissioned to execute by Harding. They were to illustrate the new edition of Dugdale's Monasticon Anglicanum edited by Sir Henry Ellis. The series took him 14 years to complete.
inscribed at bottom centre on print:- "Drawn and Engraved by John Coney. Calder Abbey, Cumberland."
item:- Tullie House Museum : 1976.169.2.23
Image © Tullie House Museum
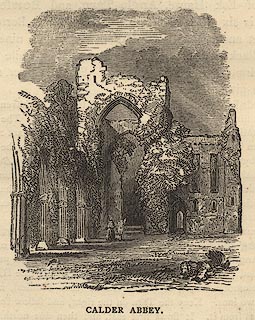 click to enlarge
click to enlargePW1E32.jpg
"CALDER ABBEY."
item:- JandMN : 58.33
Image © see bottom of page
placename:- Calder Abbey
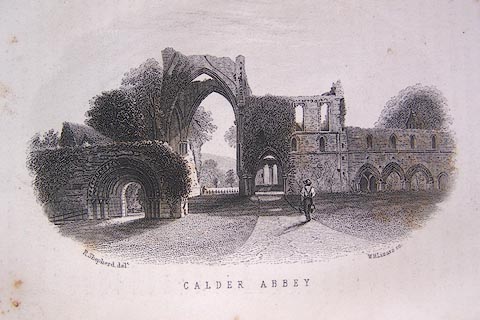 click to enlarge
click to enlargeLN1E07.jpg
Tipped in opposite p.47 of A Handbook of the Whitehaven and Furness Railway, by John Linton.
printed at bottom left, right, centre:- "R. Shepherd delt. / W. H. Lizars sc. / CALDER ABBEY"
item:- Armitt Library : A1158.7
Image © see bottom of page
placename:- Calder Abbey
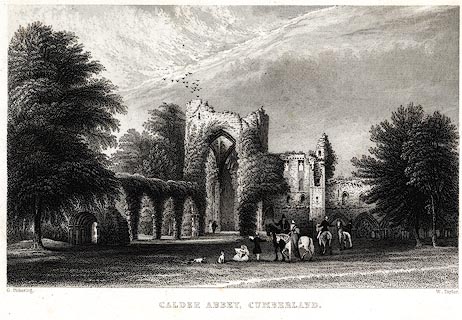 click to enlarge
click to enlargePR0050.jpg
vol.3 pl.51 in the set of prints, Westmorland, Cumberland, Durham and Northumberland Illustrated.
printed at bottom left, right, centre:- "G. Pickering. / W. Taylor. / CALDER ABBEY, CUMBERLAND."
item:- Dove Cottage : 2008.107.50
Image © see bottom of page
placename:- Calder Abbey
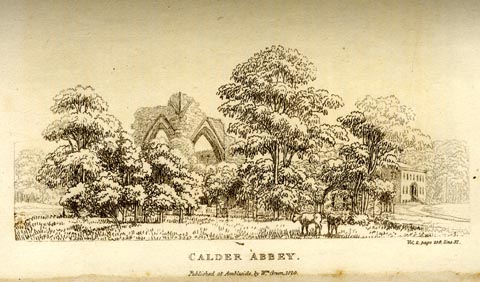 click to enlarge
click to enlargeGN0128.jpg
Tipped in opposite vol.2 p.256 of The Tourist's New Guide, by William Green.
printed at bottom right, centre:- "Vol.2, page 256, line 31. / CALDER ABBEY. / Published at Ambleside, by Wm. Green, 1820."
item:- Armitt Library : A1141.29
Image © see bottom of page
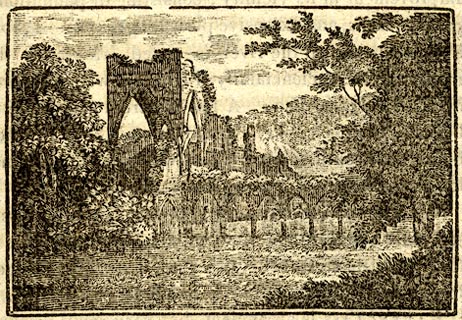 click to enlarge
click to enlargeJL0705.jpg
On part 2 p.35 of Jollie's Cumberland Guide and Directory.
item:- Armitt Library : A214.7
Image © see bottom of page
placename:- Calder Abbey
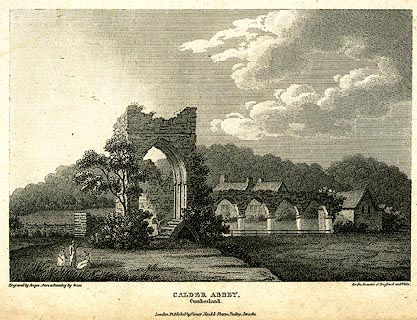 click to enlarge
click to enlargePR0234.jpg
Included in the Beauties of England and Wales.
printed at bottom left, right, centre:- "Engraved by Angus, from a Drawing by Grose / for the Beauties of England and Wales. / CALDER ABBEY, Cumberland. / London: Published by Vernor, Hood &Sharpe, Poultry, Jan. 1. 1811."
item:- Dove Cottage : 2008.107.234
Image © see bottom of page
placename:- Calder Abbey
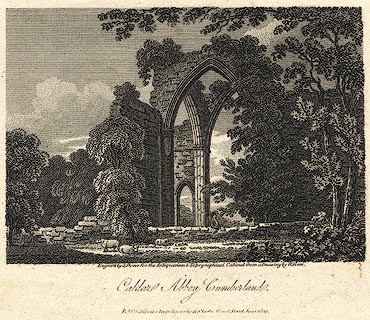 click to enlarge
click to enlargePR0377.jpg
Included in the Antiquarian and Topographical Cabinet.
printed at bottom left, right, centre:- "Engraved by J. Storer for the Antiquarian &Topographical Cabinet from a Drawing by W. Hare. / Calder Abbey, Cumberland. / [Published for the Proprietors by W. Clarke Bond Street, Jan 1. 1809]"
item:- Dove Cottage : 2008.107.377
Image © see bottom of page
placename:- Calder Abbey
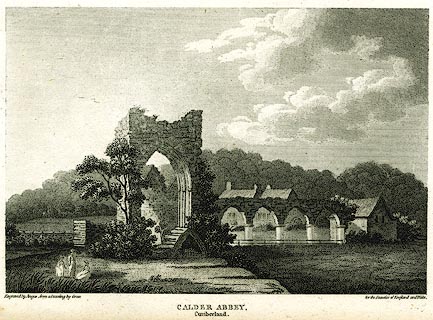 click to enlarge
click to enlargePR0148.jpg
Included in the Beauties of England and Wales, by John Britton and Edward W Brayley.
printed at bottom left, right, centre:- "Engraved by Angus from a Drawing by Grose / for the Beauties of England &Wales. / CALDER ABBEY, / Cumberland. / [ ]"
item:- Dove Cottage : 2008.107.148
Image © see bottom of page
placename:- Caulder Abbey
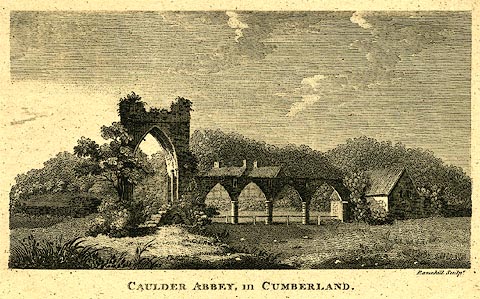 click to enlarge
click to enlargePR0266.jpg
printed at bottom right, centre:- "Ravenhill, Sculpt. / Published by J. Robson, Bond Street, Aug. 1st. 1790. / CAULDER ABBEY, in CUMBERLAND."
item:- Dove Cottage : 2008.107.266
Image © see bottom of page
placename:- Calder Abby
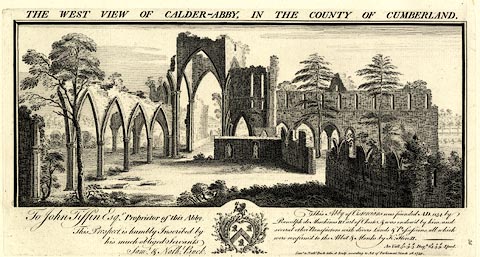 click to enlarge
click to enlargeBU0115.jpg
With descriptive text of 1837.
No.15 in The Castles, Abbeys, and Priories of the County of Cumberland, 1877.
printed at top:- "THE WEST VIEW OF CALDER-ABBY, IN THE COUNTY OF CUMBERLAND."
printed at lower left:- "To John Tiffin Esqr. Proprietor of this Abby. This Prospect is humbly Inscribed by his much obliged Servants Saml. &Nathl. Buck."
printed at lower right:- "This Abby of Cistercians was founded A.D. 1134. by Ranulph de Meschines II. Earl of Chester, & was endow'd by him, and several other Benefactors with divers Lands & Possessions, all which were confirm'd to the Abbot & Monks by K: Hen: II. An. Vall. L50: 9s: 3d. Dugle. L64: s: 9d. Speed. Saml. &Nathl. Buck delin: et sculp: according to Act of Parliament March 26. 1739."
item:- JandMN : 178.15
Image © see bottom of page
placename:- Calder Abby
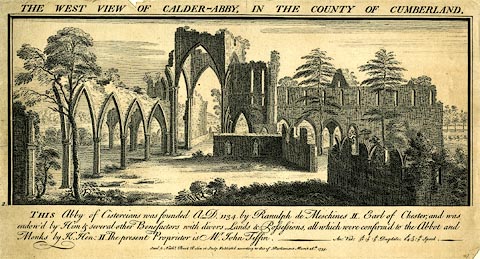 click to enlarge
click to enlargePR0235.jpg
printed at top:- "THE WEST VIEW OF CALDER-ABBY, IN THE COUNTY OF CUMBERLAND."
printed at bottom:- "2. / THIS Abby of Cistercians was founded A.D.1134 by Ranulph de Meschines II Earl of Chester and was / endow'd by Him & several other Benefactors with divers Lands & Possessions, all of which were confirm'd to the Abbot and / Monks by K. Hen: II. The present Proprietor is Mr. John Tiffin. - An: Val: L50: 9s: 3d. Dugdale L64: 3s: 9d Sped. / Saml. &Nathl. Buck Delin et Sculp Publish'd according to Act of Parliament March 26th. 1739."
item:- Dove Cottage : 2008.107.235
Image © see bottom of page
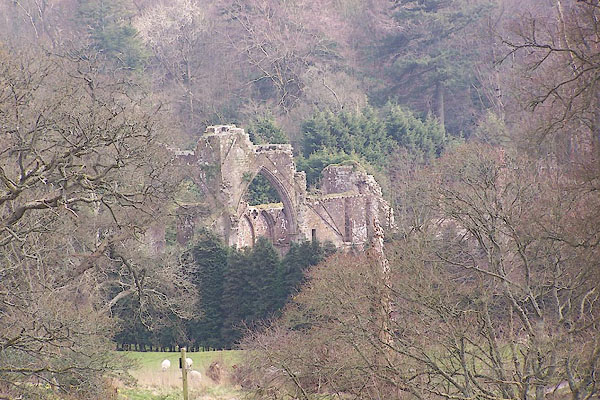
BNM47.jpg (taken 4.4.2007)
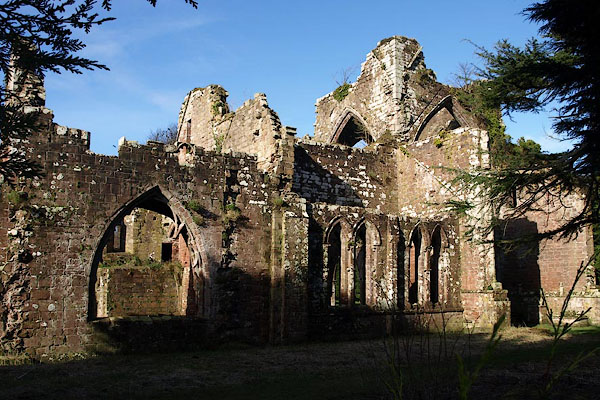
BOS26.jpg (taken 27.2.2008)
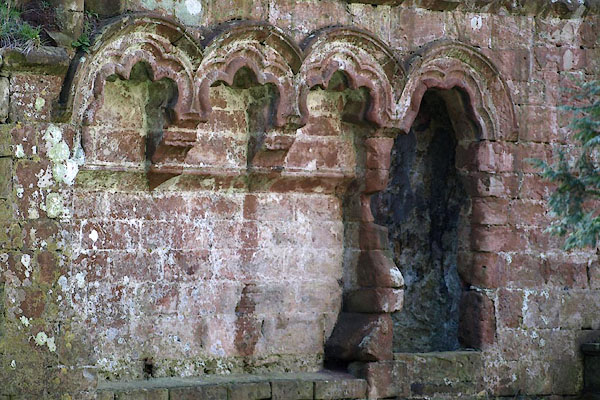
BOS29.jpg (taken 27.2.2008)
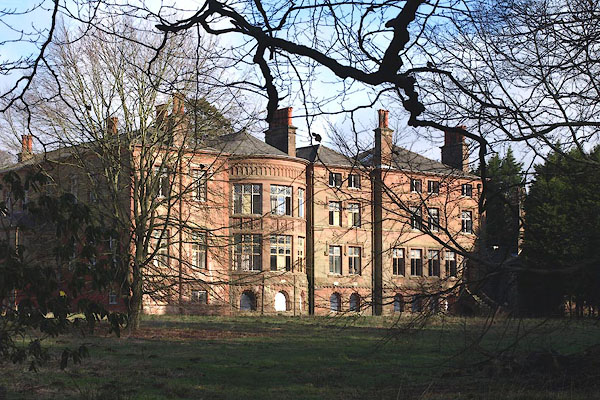
BOS23.jpg (taken 27.2.2008)
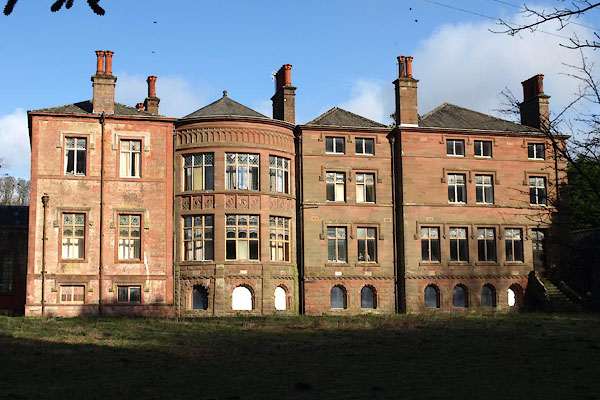
BOS24.jpg (taken 27.2.2008)
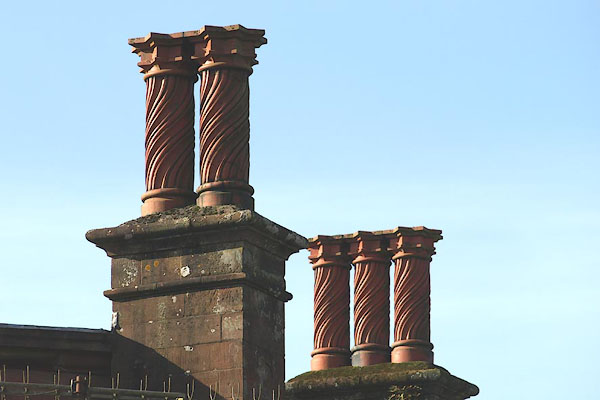
BOS25.jpg (taken 27.2.2008)
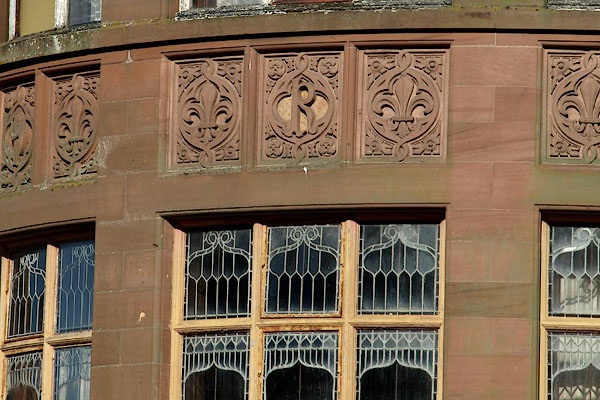
BOS30.jpg Detail on house front.
(taken 27.2.2008)
