




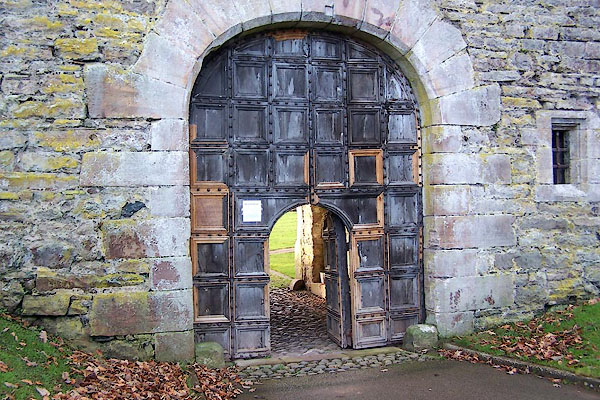
BLM20.jpg (taken 23.12.2005)
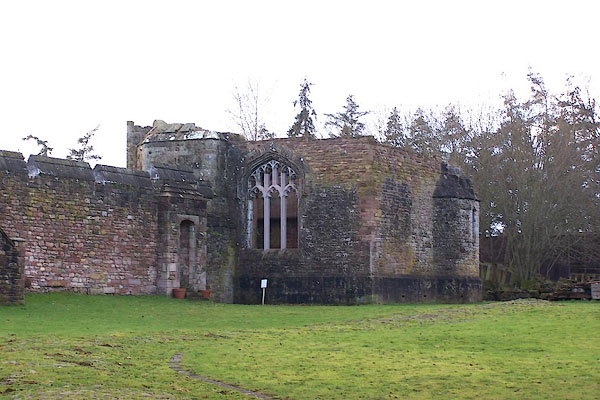
BLM21.jpg (taken 23.12.2005)
placename:- Brougham Hall
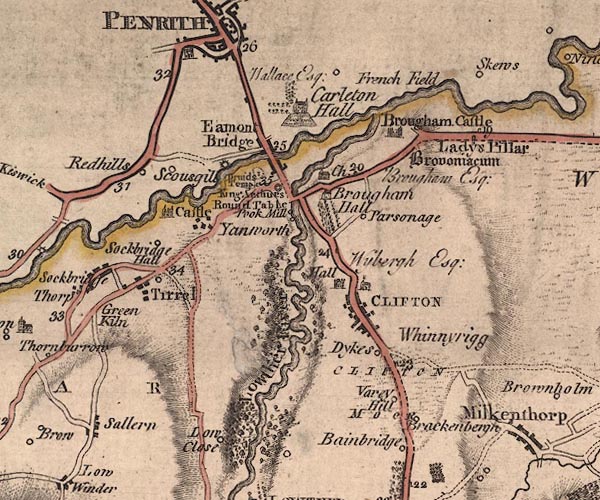
J5NY52NW.jpg
"Brougham Hall / Brougham Esq;"
house and avenue of trees
item:- National Library of Scotland : EME.s.47
Image © National Library of Scotland
placename:- Birdnest
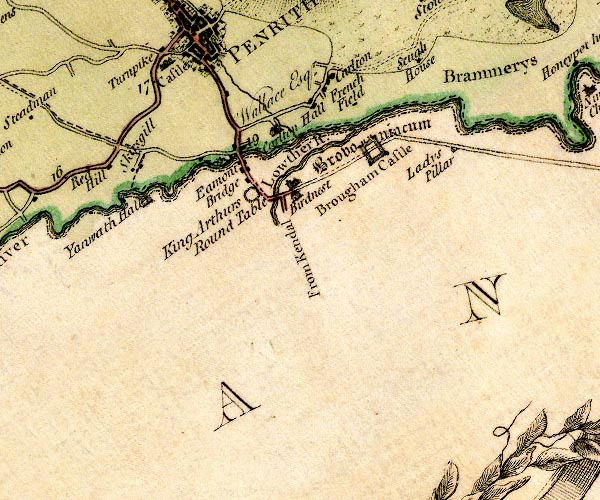
D4NY52NW.jpg
"Birdnest"
house
item:- Carlisle Library : Map 2
Image © Carlisle Library
placename:- Brougham House
 goto source
goto sourcePage 171:- "... Near Eamont bridge ... near the middle [of Mayburgh] stands a red stone, upwards of three yards high. The entrance is on the eastern side, and opens to a sweet view of Brougham-house, to which the rude pillar when whitened (and of this Mr. Brougham is very careful) is a fine obelisk."
 goto source
goto sourceAddendum; Mr Gray's Journal, 1769
Page 200:- "... Passed ... Mr. Brougham's large new house;. crossed the Eden and the Eamont ... [to] Penrith ..."
placename:- Brougham Hall
placename:- Birds Nest, The
 goto source
goto sourcePage 6:- "..."
"The next remarkable place upon the road is Brougham-Hall, called till lately the Birds Nest, the seat of Henry Brougham, Esquire. Dr Burn calls this estate a Manor, but very erroneously: it lyes within the manor of Oglebirds, and is held of the Earl of Thanet as part of the forest of Whinfield. This was not well ascertained till after the division of the Common in 1775, when the Commissioners were directed to set out such a proportion of ground as they thought proper to H.Brougham, Esq; for his signory of Brougham Hall. Mr Brougham made no claim, knowing he had no manor, and the Commissioners, upon enquiry, found that the manor belonged to the Earl of Thanet, and that the tenants were all freeholders: Mr Brougham therefore took his share among the other tenants, without ever attempting to establish any claim as lord."
"..."
"The family of the Broughams is said to have originally come from Burd-Oswald in Gillyland, but have been settled here a long time: their mansion is pleasantly situated, and commands a good prospect: the gardens, though small, are neatly laid out; but since the death of the late possessor, have been out of repair, the present owner, H. Brougham Esq; residing chiefly at Edinburgh."
"..."
placename:- Bird Nest
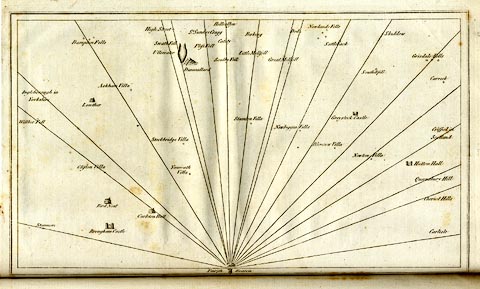 click to enlarge
click to enlargeCL18.jpg
"Bird Nest"
item:- Armitt Library : A6615.12
Image © see bottom of page
placename:- Brougham Hall
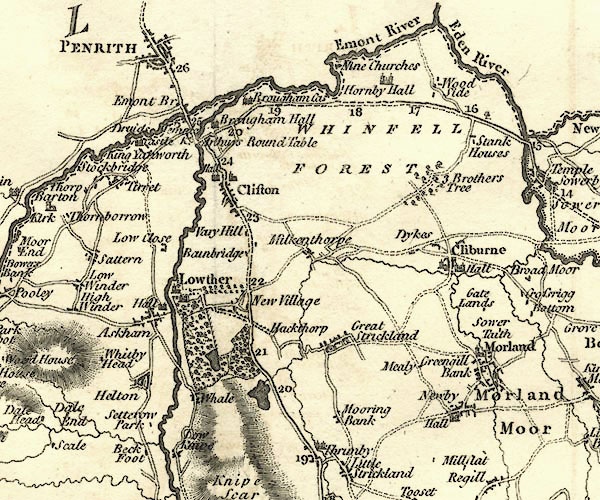
CY24NY52.jpg
"Brougham Hall"
house symbol; large house
item:- JandMN : 129
Image © see bottom of page
placename:- Brougham Hall
 goto source
goto source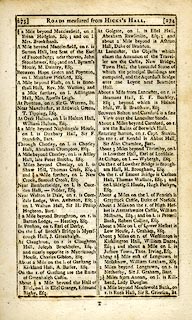 click to enlarge
click to enlargeC38273.jpg
page 273-274 "On the r. of Lowther Bridge is Brougham Hall, H. Brougham, Esq."
 goto source
goto source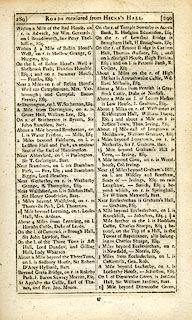 click to enlarge
click to enlargeC38289.jpg
page 289-290 "On the r. of Lowther Bridge is Brougham Hall, H Brougham, Esq."
list of seats
item:- JandMN : 228.1
Image © see bottom of page

Bk03Vg06.jpg
item:- private collection : 3
Image © see bottom of page
placename:- Brougham Hall
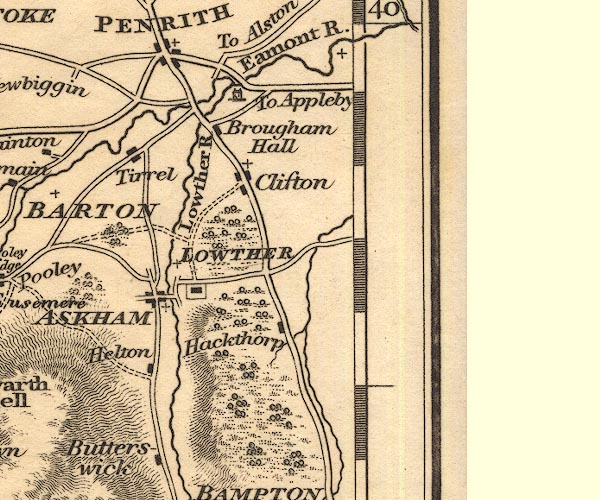
OT02NY52.jpg
item:- JandMN : 48.1
Image © see bottom of page
placename:- Windsor of the North
 goto source
goto sourceGentleman's Magazine 1825 part 1 p.515 "Compendium of County History. - Westmorland."
"At BROUGHAM many Roman antiquities have been discovered. Brougham Hall, for its beautiful prospects, has been called the Windsor of the North."
 goto source
goto sourceGentleman's Magazine 1831 part 2 p.400 "..."
"Brougham-hall, the seat of the Chancellor, is about a mile from the castle, in a beautiful situation; commanding extensive views of this fine country. The house itself has an air of ancestral pretension; the decorations of the old ceilings being the arms and quarterings or impalements of the Broughams. Great improvements are now in progress; and in making them, regard has been shown to the preservation of the Roman inscriptions which have been found here. They are inserted in one of the walls, and in a situation where they are protected from the weather."
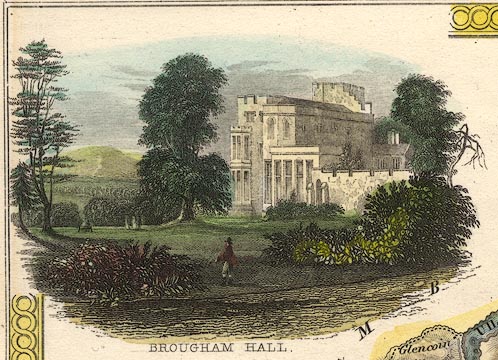
Mls5Vgn2.jpg
"BROUGHAM HALL"
item:- JandMN : 5
Image © see bottom of page
placename:- Brougham Hall
 goto source
goto sourcePage 133:- "..."
"... on a finely-wooded eminence, on which it is perched like a nest, is Brougham Hall, the seat of Lord Brougham and Vaux. It is a lofty and aged pile, having a long front to the west, with an embattled parapet, and a terrace extending north and south: the windows of the Hall are filled with stained glass. The shrubberies and pleasure-grounds are extensive, and laid out with taste. ..."
 Gents Mag 1848
Gents Mag 1848placename:- Brougham Hall
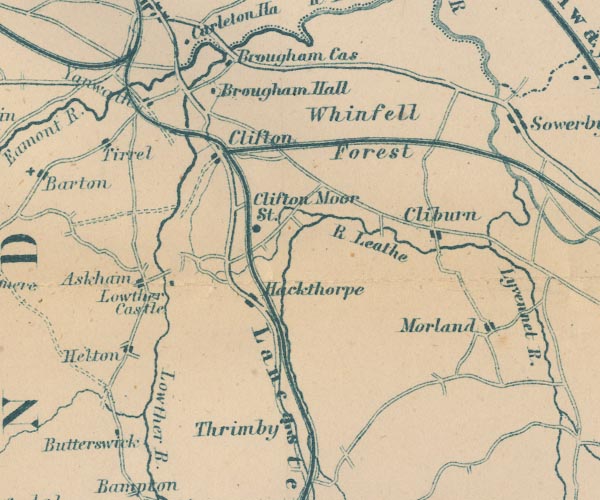
GAR2NY52.jpg
"Brougham Hall"
block, building
item:- JandMN : 82.1
Image © see bottom of page
 goto source
goto sourcePage 171:- "..."
"Brougham Hall, the seat of Lord Brougham, is within a mile and a-half of Penrith. ..."
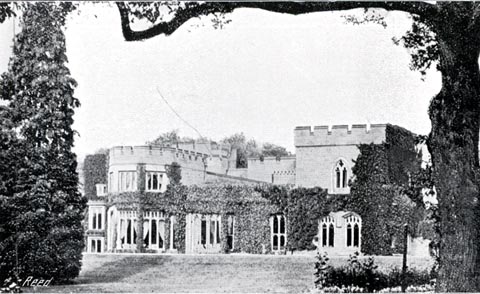 click to enlarge
click to enlargeUN110.jpg
item:- JandMN : 1023.10
Image © see bottom of page
placename:- Brougham Hall
item:- post chaise
HP01p118.txt
Page 118:- "..."
"IN the lowlands beneath Clifton stands Brougham Hall, and near it Brougham Castle, both beside the Eamont river. A good deal of the Hall is ancient, but most of the exterior, recased in a baronial way, looks like (what it is) an academic"
HP01p119.txt
Page 119:- "attempt at recovering the architectural style of the fourteenth century. When it is said that the work was done in the early part of the nineteenth century, it will be supposed, with a good deal of truth, that the result is dull and lifeless. Anciently the seat of the Broughams, it came at length to the Bird family, from whom the property was purchased in 1727 by the grandfather of the Lord Brougham who was Lord Chancellor and a great political figure in the days of George the Fourth, William the Fourth, and Queen Victoria. Dr. Granville, travelling hereabouts in the middle of the nineteenth century, sampling medicinal spas, looked upon the Hall with awe, as the residence of that statesman."
"The Doctor cherished a remarkable veneration for that able, but eccentric personage, and was perhaps the only person to do so. Says he, "Like the Chateau de Vernet, Brougham Hall, when the grave shall have swept away prejudices and political animosities, will be visited by thousands, eager to behold the chateau of the English Voltaire; he who, to the encyclopaedic knowledge and pungent wit of the French philosopher, joined the impassioned and fiery eloquence of Mirabeau." Thus the enthusiastic Granville."
"Eloquence? Brougham could tear a passion to tatters with any one, but he ranted. It is true that the post-boys used to drive the chaises of travellers in these regions somewhat out of the direct road, in order to glimpse the residence of Lord Brougham; but those travellers viewed the place, and Brougham himself, with curiosity, just as one might an Icelandic geyser, to which, indeed, he is not inaptly to be compared. His spoutings were as plentiful and as hot."
"Not everyone looked upon Brougham with awe, as the caricatures of his grotesque physiognomy prove. Jemmy Anderson, a well-known post-boy in this district, was not abashed by him; but then post-boys venerated no one. It was in the days when the future Lord Chancellor was still Mr. Henry Brougham, K.C., that Jemmy Anderson drove him, post, from Shap to Penrith, and "took him down" an unwonted peg. Jemmy jogged quietly along at about seven miles an hour, mounted upon an almost broken-down wheeler, until the fiery spirit within the post-chaise could stand it"
HP01p120.txt
Page 120:- "no longer. Letting down the front window the future Lord Chancellor vociferated: "Post-boy, I shan't give you a farthing, for you have driven me like a snail." "Indeed," replied the shrewd Cumbrian, "thee wunna gie me a farden, wunna thee? Then ah've coomed far enow for nowt!" With that he slowly dismounted and began to detach his horses from the chaise, until an appealing voice from within led to a compromise, by which the angry lawyer, who had been specially retained to appear in a cause celebre at Penrith, capitulated, and upon paying his money down - upon which the offended post-boy insisted - Jemmy Anderson was persuaded to finish the stage."
"The Brougham family, still owning the Hall, trace their descent from Saxon times, and one of their ancestors, referred to as "Brum," fortified his residence here so long ago as 1284."
"..."
courtesy of English Heritage
"RUINS OF BROUGHAM HALL / / / BROUGHAM / EDEN / CUMBRIA / II[star] / 74206 / NY5279828378"
courtesy of English Heritage
"Curtain walls, gateways and associated buildings with integral stables and domestic ranges. Partly late C15 or early C16 with C17 additions; unifying early C19 alterations and additions by L.N. Cottingham for Lord Brougham, partly demolished 1934. Walls of mixed sandstone rubble with C19 battlemented parapets, without roofs. U-shaped wall, part of which was totally demolished (but being rebuilt in 1986 in similar materials) with a left inner C19 gateway, near which is an external C17 gateway and central early C19 2-storey, square gate tower. Inside the wall beside the C17 gateway is a guardhouse under parapet walk. Between the gateways is a 2-storey, 3-bay late C15 or early C16 range. Beyond the gate tower are the ruins of C19 stables and domestic ranges. Right higher part of wall has C19 mullioned and cross-mullioned windows on 3 levels, which lit the domestic ranges. Gate tower has double studded panelled doors in pointed archway; angled turrets with chamfered loops. Battlemented parapet with central machicolation. Left part of the wall is lower and appears to be of 4 different builds. C17 gateway has C17 studded panelled doors in a round chamfered arch under a machicolated parapet. This doorway originally had an inner lock dated and inscribed AP 1680 (Anne Pembroke), but now missing. Further inner gateway has round arch. C15 range has Tudor-arched doorways and 2-light stone-mullioned windows. Guardhouse has similar doorway and barred window; the interior is vaulted and has a fireplace in angle. Vaulted archway behind C17 gateway. Rear of gate tower has large vaulted through archway under replica C12 window. Stables are almost completely in ruins; the domestic range beyond has segmental-arched openings with 2-light windows above. Cellars beneath domestic range. Correspondence concerning the work done by Cottingham between 1829-1840 are in University College Library, Cambridge. In 1986 walls are being repaired and roofs being added to some buildings, other parts being excavated, for eventual use as a craft centre. Left late C19 red sandstone garden wall is not of interest."
courtesy of English Heritage
"RUINS OF BROUGHAM HALL / / / BROUGHAM / EDEN / CUMBRIA / II[star] / 74207 / NY5279428350"
courtesy of English Heritage
"Ruins of hall, billiard room, coach archway and cellars beneath. Early C19, incorporating part of the earlier hall, by L.N. Cottingham for Lord Brougham; partly demolished in 1934. Mixed sandstone rubble walls with ashlar dressings, without roofs. U-shaped buildings on 3 sides of courtyard. Of the hall range little remains except the cellars and a few courses of stonework, originally covered by demolition rubble but now (1986) being cleared and excavated for public exhibition. Parts of the stonework show where canted bay windows were and a small medieval rectangular tower or turret. Left right-angled range ending in billiard room of which most of the ground floor remains, with tracery windows in pointed arches. Right right-angled coach-archway range has rib-vaulted pointed through archway, otherwise almost completely demolished. Was referred to as the "Windsor of the North" after the additions for Lord Brougham, the Victorian Lord Chancellor. Correspondence concerning the rebuilding by Cottingham is in University College Library, Cambridge. For details of the present (1986) restoration scheme see, Cumberland &Westmorland Herald, 1 March 1986. Graded for group value with Curtain Wall, etc., forming part of Brougham Hall."
placename:- Brougham Hall
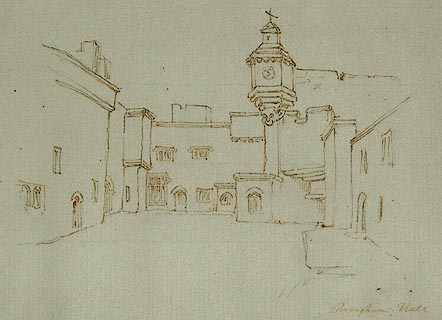 click to enlarge
click to enlargePR1324.jpg
Courtyard at Brougham Hall, lightly sketched.
inscribed at bottom right:- "Brougham Hall"
item:- Tullie House Museum : 1996.214
Image © Tullie House Museum
placename:- Brougham Hall
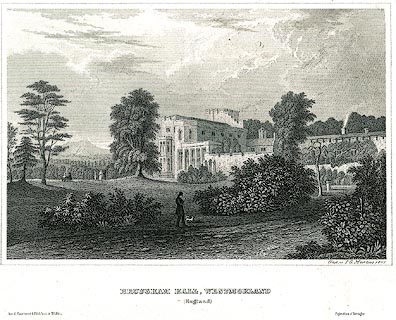 click to enlarge
click to enlargePR0242.jpg
printed at bottom:- "Gest v. I. G. Martini 1847 / BROUGHAM HALL, WESTMORELAND. / (England) / Aus d. Kunstanst. d. Bibl.. Inst. in Hildbh. / Eigenthum d. Verleger."
item:- Dove Cottage : 2008.107.242
Image © see bottom of page
placename:- Brougham Hall
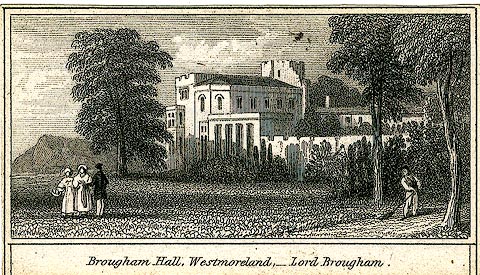 click to enlarge
click to enlargePR0240.jpg
printed at bottom:- "Brougham Hall, Westmoreland,- Lord Brougham."
item:- Dove Cottage : 2008.107.240
Image © see bottom of page
placename:- Brougham Hall
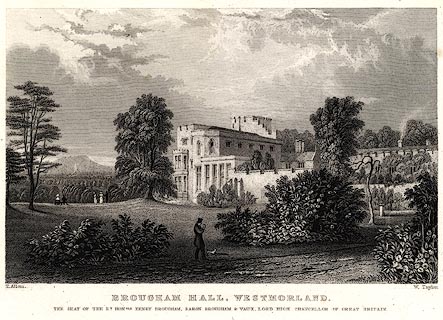 click to enlarge
click to enlargePR0394.jpg
vol.1 pl.9 in the set of prints, Westmorland, Cumberland, Durham and Northumberland Illustrated.
printed at bottom left, right, centre:- "T. Allom. / W. Taylor. / BROUGHAM HALL, WESTMORLAND. / THE SEAT OF THE RT. HONBLE. HENRY BROUGHAM, BARON BROUGHAM &VAUX, LORD HIGH CHANCELLOR OF GREAT BRITAIN."
item:- Dove Cottage : 2008.107.3
Image © see bottom of page
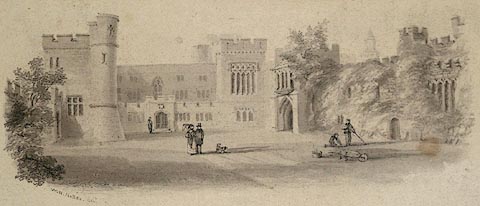 click to enlarge
click to enlargePR1213.jpg
Summertime; view of the courtyard of a castle the right wing of which is partially overgrown. The building incorporates both square and round towers and is partially crenellated. In the centre a couple walk with their dog. To right, two gardeners work on the lawn, a pail and a wheelbarrow standing nearby.
signed &inscribed at bottom left:- "W.H. Nutter delt."
item:- Tullie House Museum : 1978.108.72
Image © Tullie House Museum
placename:- Brougham Hall
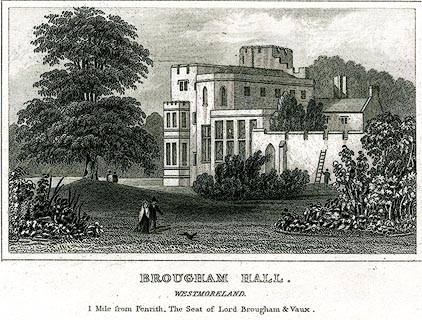 click to enlarge
click to enlargePR0241.jpg
printed at bottom:- "BROUGHAM HALL. / WESTMORELAND. / 1 Mile from Penrith. The Seat of Lord Brougham &Vaux."
item:- Dove Cottage : 2008.107.241
Image © see bottom of page
 sundial
sundial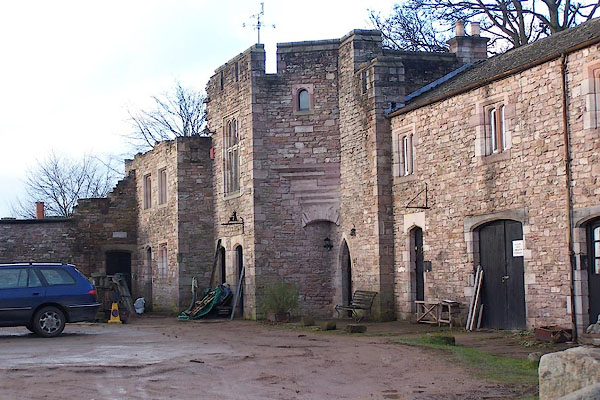
BLM22.jpg (taken 23.12.2005)
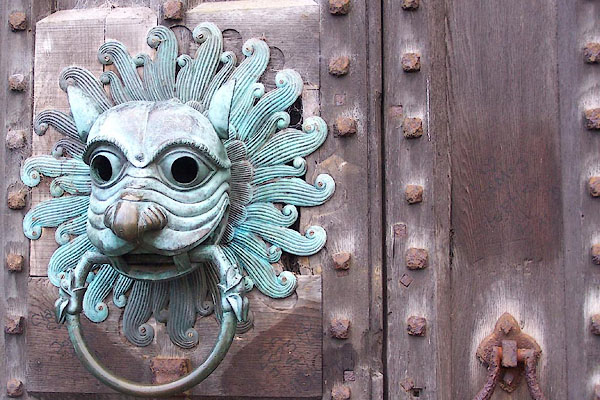
BLM19.jpg Door knocker, like the more famous sanctuary knocker at Durham Cathedral. 12th century design.
(taken 23.12.2005)
