




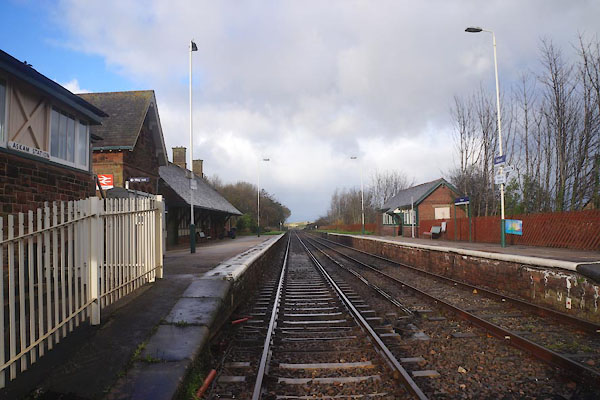
CEJ35.jpg (taken 20.11.2015)
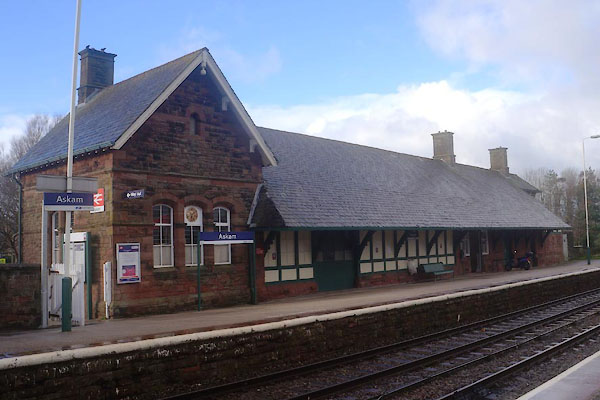
CEJ33.jpg (taken 20.11.2015)
placename:- Askam Station
item:- railway signal; weighing machine
OS County Series (Lan 15 8)
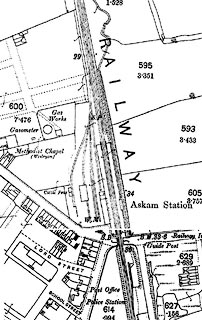 click to enlarge
click to enlargeCSRY0127.jpg
"Askam Station / W.M. / S.P. / S.B. / Cattle Pens / ... / Railway Inn / ..."
courtesy of English Heritage
"WAITING ROOM ON EAST SIDE OF LINE AT ASKAM IN FURNESS RAILWAY STATION / / DUDDON ROAD / ASKAM AND IRELETH / BARROW IN FURNESS / CUMBRIA / II / 388445 / SD2150577713"
courtesy of English Heritage
"Waiting room. Early C20, altered. Brick with weather-boarded sides, slated roof. Single storey; rectangular. Catslide roof projection on brackets forms near-central entry; continuous concrete sill to weather-boarding and simple casements (some blocked). Roll-moulded ridges, oversailing verges with pendants. Left gable formed by herringboned truss on brackets. Included for group value with the other station buildings (qv)."
courtesy of English Heritage
"TICKET OFFICE AND WAITING ROOM AT ASKAM IN FURNESS RAILWAY STATION / / DUDDON ROAD / ASKAM AND IRELETH / BARROW IN FURNESS / CUMBRIA / II / 388444 / SD2148577699"
courtesy of English Heritage
"Station buildings (ticket office, waiting room and lavatories) on west side of railway track. 1877. By Paley and Austin. For Furness Railway. Rock-faced and ashlar red sandstone with graduated slate roofs. Ticket office stands at right-angles to the long low waiting room, ancillary rooms and lavatories which form the principal range running N/S parallel to the railway. Ticket office: 1 storey and attic, 3 windows to platform side. Chamfered plinth, tall segmentally-arched windows, impost band and string course over: 6-pane casements, clock to central window. Round-arched gable window under deeply overhanging verges with pendent finial, external end stack to rear has offsets and cornice. Platform range: catslide roof forms pentice on 10 shaped angle brackets to cover a rank of windows with glazing bars (some boarded up), sliding door to waiting room and 3 other doorways; 2 corniced ridge stacks. North end of range ends with an elaborate gentlemen's lavatory, the roof hipped but broken by a tier of louvres and supported by shaped brackets. Rear: high plinth; 3 pairs and 2 triplets of windows as to ticket office."
"INTERIOR: waiting room has blue and red floor tiling; 5-bay, king-post, collar-rafter roof. Overall an imaginative, varied and careful design by an important architectural partnership. Forms a group with the other station buildings (qv)."
courtesy of English Heritage
"SIGNAL BOX AND ATTACHED WALLING AT ASKAM IN FURNESS RAILWAY STATION / / DUDDON ROAD / ASKAM AND IRELETH / BARROW IN FURNESS / CUMBRIA / II / 388443 / SD2148277674"
courtesy of English Heritage
"Signal box and attached walling. Late C19. Red sandstone rubble, the box part-glazed and part-timbered, slate roof with terracotta cresting. Walls enclose south-west end of platform with the box at the angle. Wall with chamfered coping. Box: 1 storey with basement, 3 basement windows on platform side, glazed box with cross-timbered panel to east, north door reached by external steps and external corbelled stack on west side; hipped roof. These structures form a group with other station buildings (qv)."
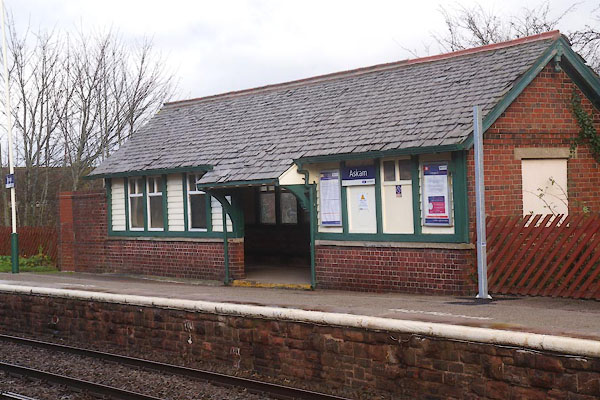
CEJ34.jpg (taken 20.11.2015)
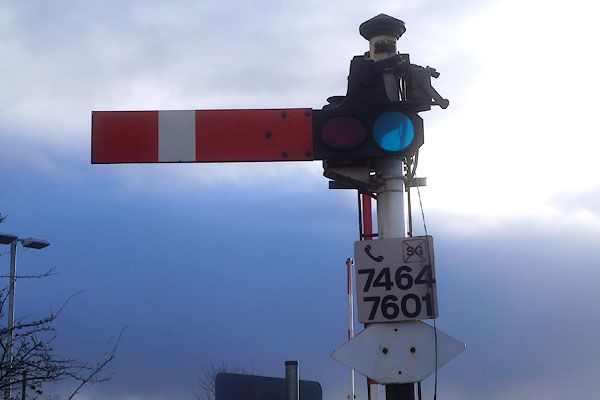
CEJ36.jpg (taken 20.11.2015)
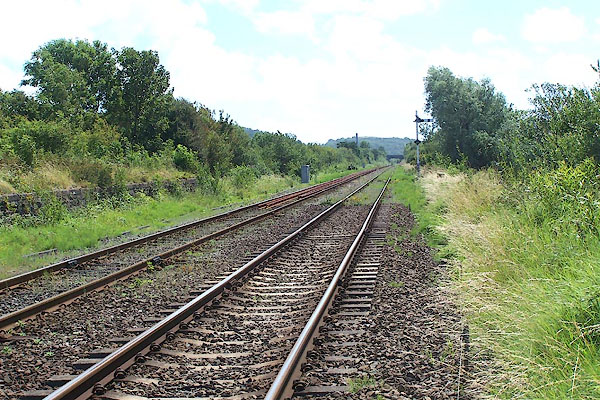
BMJ92.jpg View south.
(taken 11.7.2006)
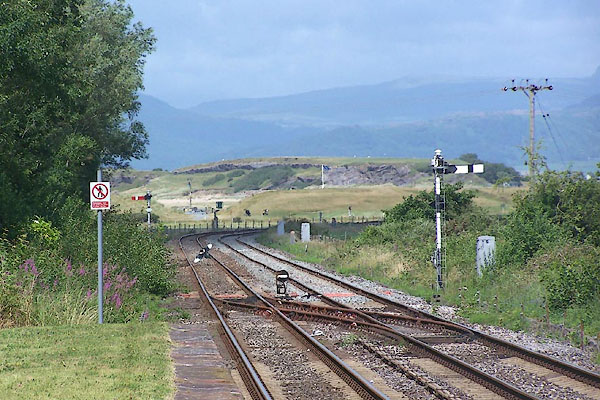
BMJ91.jpg View north.
(taken 11.7.2006)
: Paley, Edward G
: Austin, Hubert J

 Lakes Guides menu.
Lakes Guides menu.