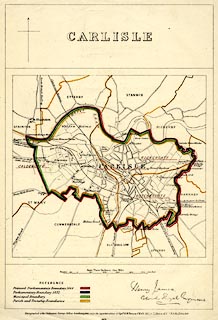
|

|
|
|
|
item:-
Dove Cottage :
2009.81.4
image:-
©
see bottom of page
|

click to enlarge
|
|
|
Town plan, coloured zincograph, Carlisle, proposed
boundaries etc, scale 3 inches to 1 mile, by Colonel Sir
Henry James, printed by the Ordnance Survey, Southampton,
Hampshire, 1868.
Proposed parliamentary boundary of the borough 1868, with
parliamentary boundary 1832, municipal boundary, all roughly
coterminus; and parish boundaries.
|
|
|

|
James 1868
|
|
|
map feature:-
|
table of symbols (boundaries only) & north point &
up is N & scale line & rivers & settlements
& roads & railways & electoral data
|
|
|
inscription:-
|
printed top
CARLISLE
|
|
|
inscription:-
|
printed lower right
Henry James / Colonel Royal Engineers
signature
|
|
|
inscription:-
|
printed bottom
Zincographed at the Ordnance Survey Office Southampton
under the supervision of Captn. R. M. Parsons F.R.A.S. Col.
Sir H. James .R.E =. F.R.S. Ec. Director
|
|
|
inscription:-
|
printed with scale line
Scale Three Inches to One Mile
|
|
|
scale line:-
|
5280+1000 feet = 91.1 mm
|
|
|
wxh, sheet:-
|
25.5x36.5cm
|
|
|
wxh, map:-
|
226x329mm
|
|
|
scale:-
|
1 to 21000 ? (1 to 21011 from scale line)
|




 James 1868
James 1868