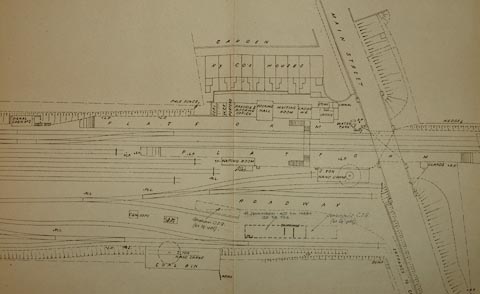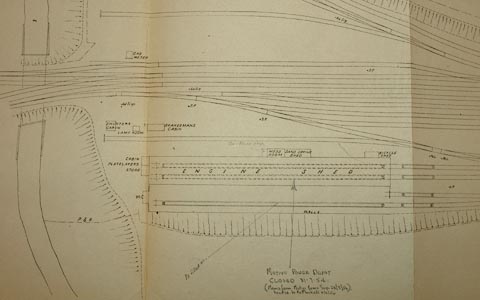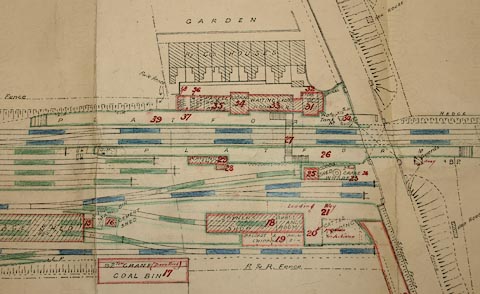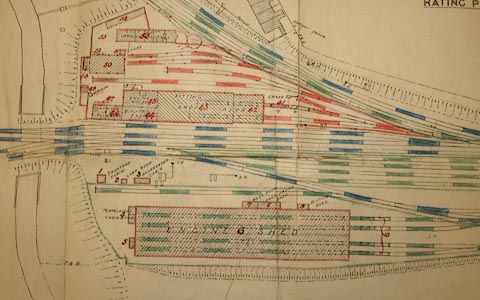

Carlisle Library : Map 355 example 1
image:-
© Carlisle Library

click to enlarge
The folder contains two versions of the station plan. Plan is annotated in coloured ms. Plan 1 shows - railway station buildings including platforms, lamp room, signal box, crane, coal staithes, engine shed, coaling stage, and railway junction, railway bridge, railway milepost, railway houses, etc. Plan2 'RATING PLAN' includes goods shed, joiners shop, carriage shed, fitting shop, small turntable, and has buildings annotated with numbers referring to a schedule.

CUM CUMBERLAND / SOUTH A.A / CUM 604-28 / L.M.S. RATES & TAXES DEPT. / EUSTON.
L.M.S CHIEF ENGINEER'S DEPT / SURVEYOR'S SECTION / MOOR ROW / PASSENGER & GOODS STATION M.P. DEPOT / ... / CHIEF ENGINEER / DATE : - JUNE/46 / ... / C.E's No. R.P. 2329
standard box partly filled in
SCALE 40 FT. TO 1 INCH (SHRUNK)
images:-
© Carlisle Library



 Railway Plans 1940s-60s
Railway Plans 1940s-60s