




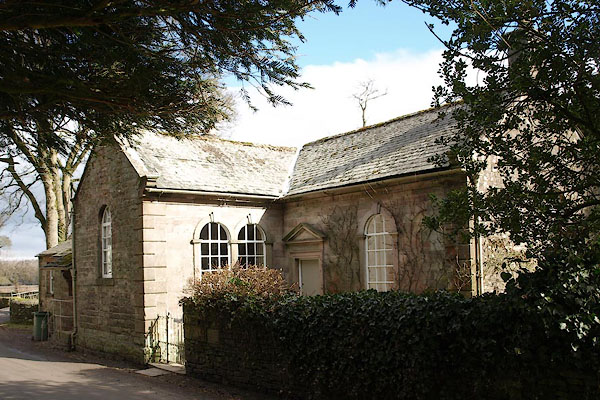
BSG62.jpg (taken 12.3.2010)
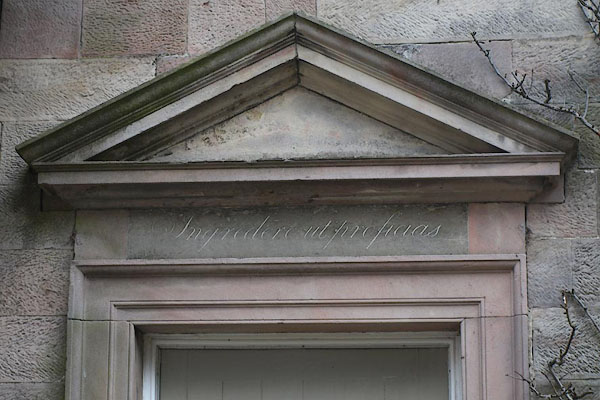
BSG63.jpg Inscription over door:-
"Ingredere ut proficias" (taken 12.3.2010)
"Endowed School"
 goto source
goto sourceGentleman's Magazine 1823 part 2 p.323 "Rosegill, Oct. 2."
"..."
"CROSBY RAVENSWORTH, founded about the year 1630, by the Rev. Wm. Willan, Vicar of this parish, who gave 100l. to it, which was afterwards laid out on land. In 1784 the School was rebuilt at the expence of Wm. Dent, esq. of London, a native of this parish, who, with his brother Robert, and Anne Viscountess of Andover, contributed to increase its revenues by the gift of 500l. which was invested in South Sea Annuities."
placename:- Monks' Bridge House
courtesy of English Heritage
"MONKS' BRIDGE HOUSE / / / CROSBY RAVENSWORTH / EDEN / CUMBRIA / II / 74033 / NY6222914883"
courtesy of English Heritage
"House, originally school. Built 1666; remodelled 1784 for William Dent. 2 inscriptions: One, in Roman lettering on frieze: "THIS SCHOOL was rebuilt by a private Benefactor in the year of our LORD 1784". The second, in script on the door lintel: "Ingredere ut proficia". Ashlar with chamfered plinth and rusticated quoins; coursed, squared rubble to gable ends. Graduated slate roof with stone copings and kneelers. 'T'-shaped plan. Single storey. Plank door in pedimented architrave with single fixed window to right and paired window to wing on left, all with impost blocks and keystones to semicircular-headed stone surrounds. Large semicircular-headed casements to gable ends. Corniced stone chimney over south gable, bellcote over west, and ornate ball finial over east."
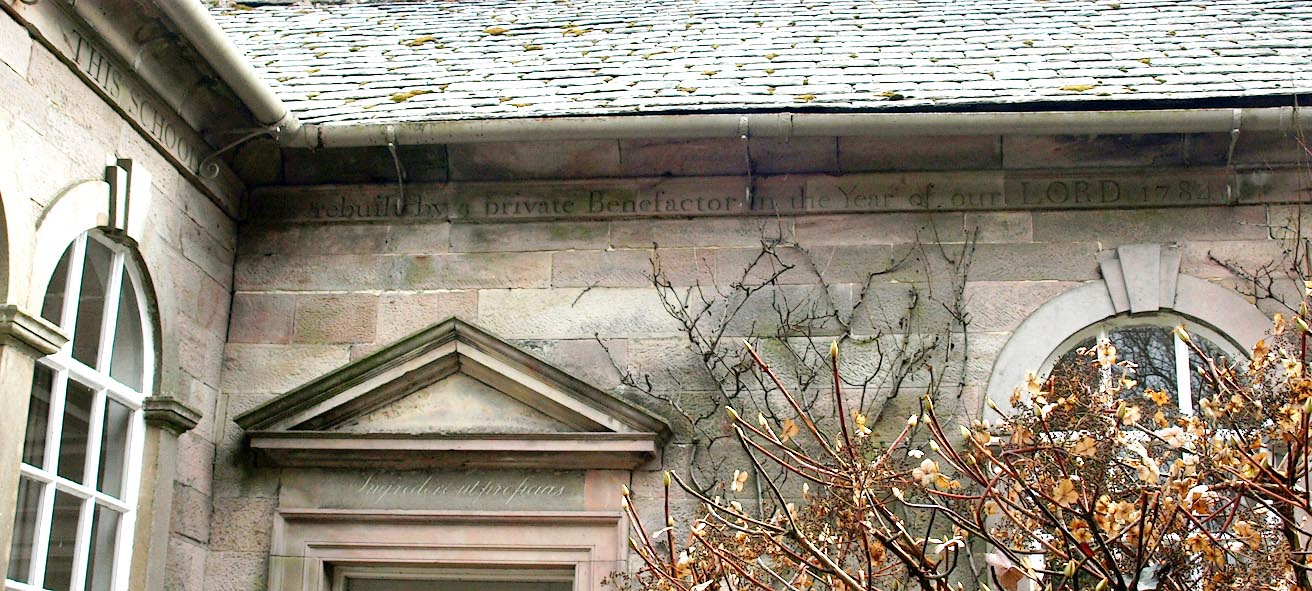
Click to enlarge
BSG64.jpg Inscription:-
"THIS SCHOOL was rebuilt by a private Benefactor in the Year of our LORD 1784" (taken 12.3.2010)
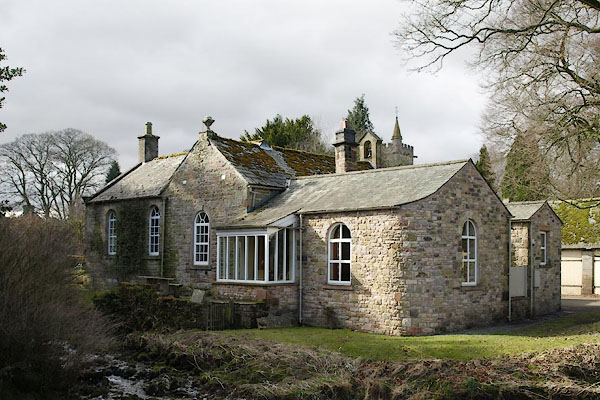
BSG65.jpg (taken 12.3.2010)
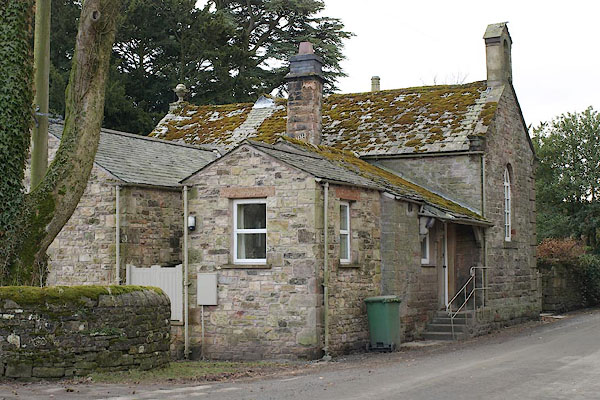
BSG77.jpg (taken 12.3.2010)
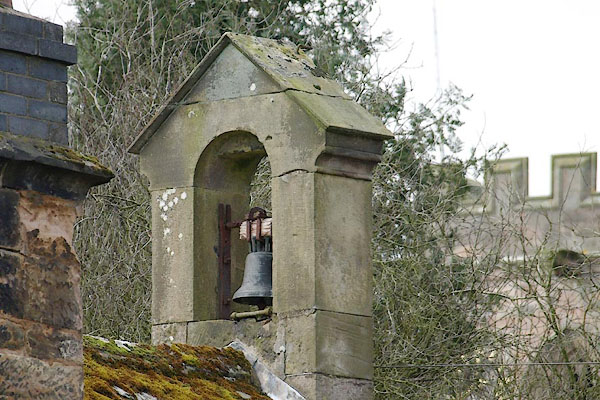
BSG66.jpg School bell.
(taken 12.3.2010)
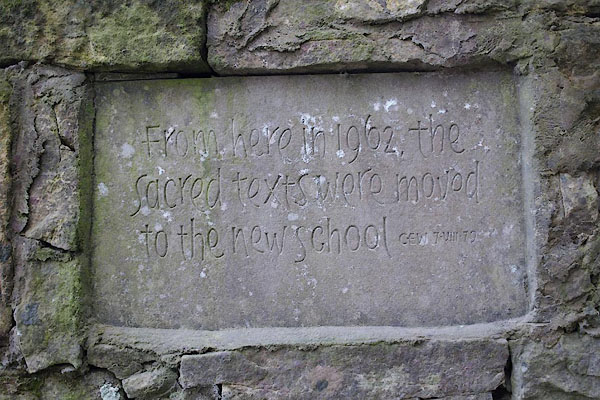
BSG76.jpg Notice on the garden wall about the texts.
(taken 12.3.2010)
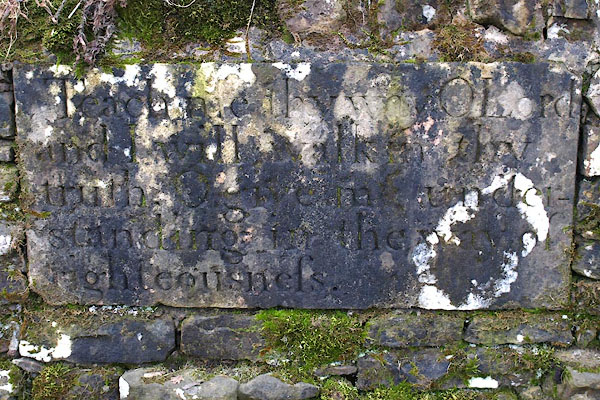
BSG73.jpg Religious text.
(taken 12.3.2010)
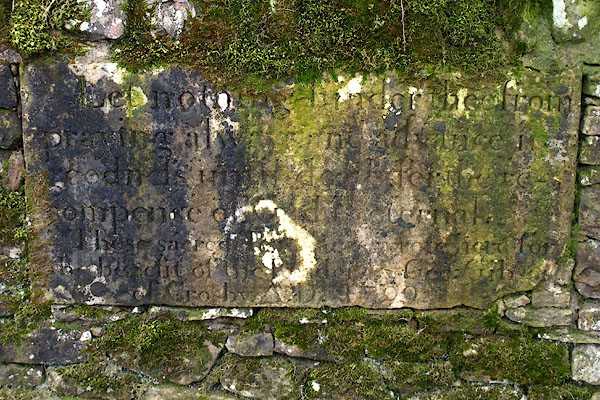
BSG74.jpg Religious text.
(taken 12.3.2010)
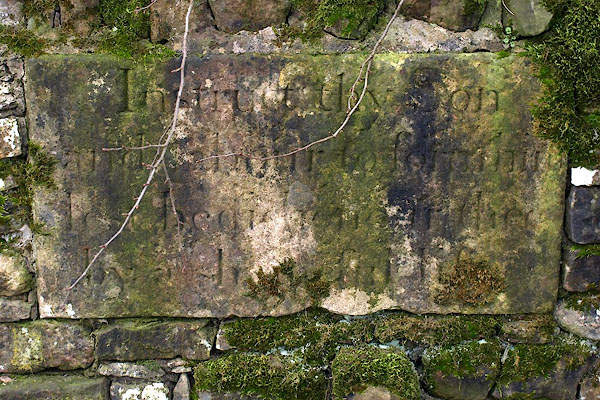
BSG75.jpg Religious text.
(taken 12.3.2010)
