




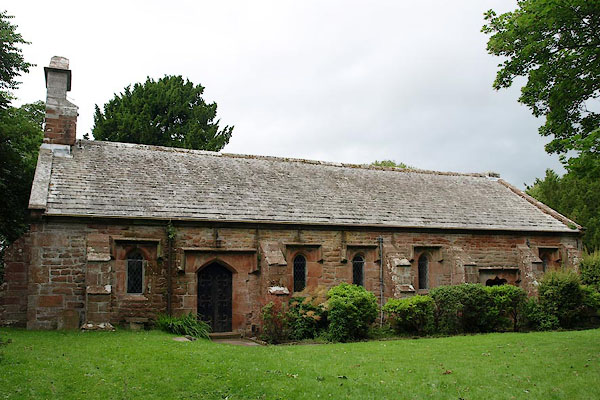
BTF78.jpg (taken 18.7.2010)
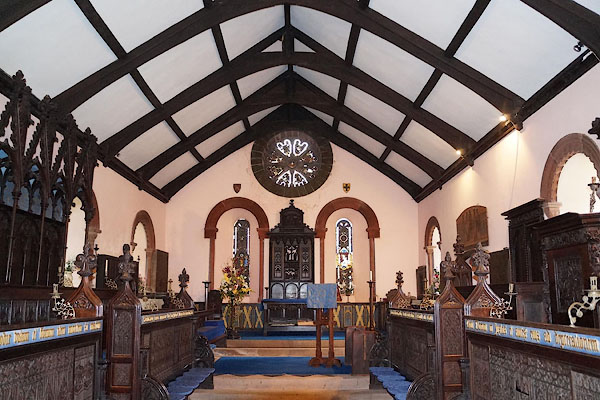
CBW44.jpg (taken 24.10.2014)
placename:- Browham Chapple
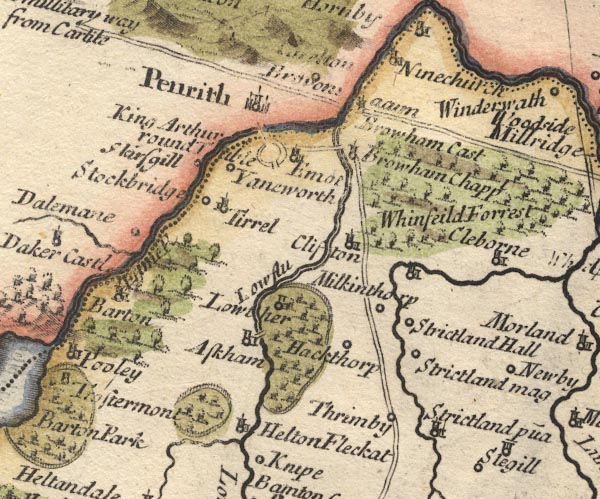
MD10NY52.jpg
"Browham Chappl"
Circle, building and tower.
item:- JandMN : 24
Image © see bottom of page
placename:- Broome Chapel
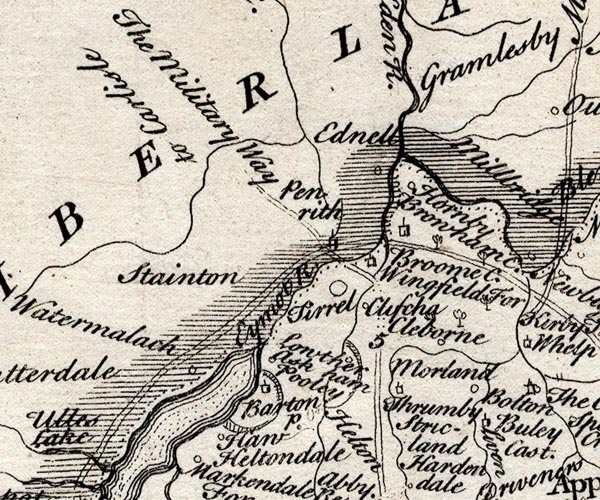
SMP2NYL.jpg
"Broome C."
Building.
item:- Dove Cottage : 2007.38.59
Image © see bottom of page
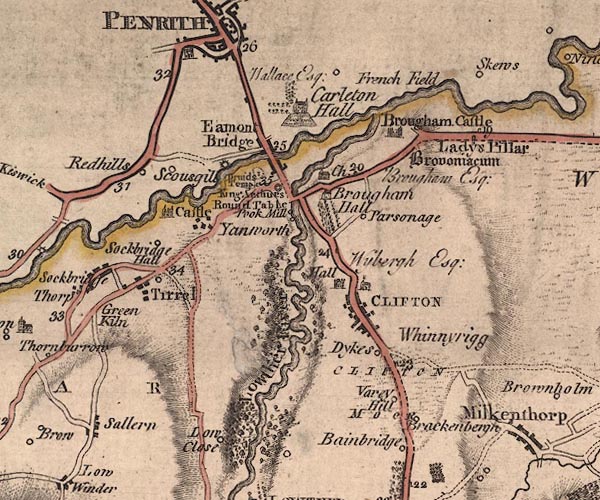
J5NY52NW.jpg
"Ch."
church
item:- National Library of Scotland : EME.s.47
Image © National Library of Scotland
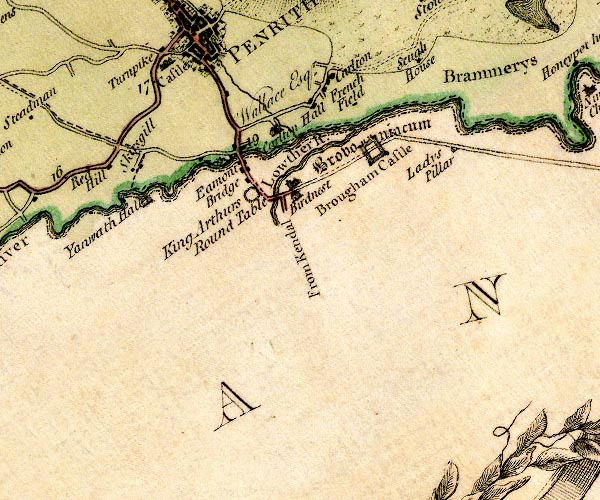
D4NY52NW.jpg
church at Brougham
item:- Carlisle Library : Map 2
Image © Carlisle Library
 goto source
goto sourcePage 6:- "..."
"On the other side of the road [from Brougham Hall] stands the Chapel, a low old-fashioned building, founded by the Countess of Pembroke; it has no burying-ground, and service is performed there only once a fortnight."
"..."
 goto source
goto sourceGentleman's Magazine 1848 part 1 p.373 "... Dr. Markham, a prebendary of Carlisle, in a MS. which relates principally to the ecclesiastical matters of the diocese, and written about 1680, says, "At the mansion of Browham stand a chapel of a very anctient erection. In the year 1377 Johannes de Burgham is said to have had 'Capellam apud Browham Scte. Wilfrido sacram antiquis temporibus fundatum,' and that a chaplain attended divine offices at it."
"The roof is an open timbered one, consisting of a series of arches, and carved with armorial insignia of the family. The seats are open benches, that standards and poppy heads all richly carved, and the pulpit a piece of very fine late work. One part of the chapel is divided from the rest by an elaborate parclose screen, forming an ante-chapel, in which is placed the organ and choir. There is a fine altar-piece of the most gorgeous character, brought from the continent, and placed by Mr. William Brougham in its present situation, the original one of very old carved oak being removed to the west end of the chapel. There is also a very curious old lace altar-cloth. In an ambry are a collection of antique ecclesiastical vessels of silver gilt, with sundry relics of enamelled crosses, pyx, monstrance, &c. The windows contain much good painted glass, particularly that in the eastern one, which bears a very strong resemblance to the glass in the celebrated transept window known as the Five Sisters in York Cathedral. The discarded stone flag, formerly the altar, I searched in vain for among the flags of the floor, where it is so frequently found, with its five crosses, in old churches; but the piscina yet remains. There is a traditional story that the chapel was built over the holy well of St. Wilfred, from which water is said to have risen up inside the font, by what in all other fonts is the drain to carry off the water to the earth. This, however, if it ever did exist, has long since ceased to act. The chapel, hall, terrace, court-yard, &c. stand upon the site of the ancient Roman station Brovacum or Brovoniacum, from which it is supposed by Camden and others that the name arises; ..."
item:- coat of arms; St Wilfred's Well
 goto source
goto sourceGentleman's Magazine 1848 part 1 p.618
Old Subscribers disagree "..."
"The account of the chapel is equally"
 goto source
goto sourceGentleman's Magazine 1848 part 1 p.620 "absurd. This edifice was erected for the accommodation of the inhabitants of Brougham Village, which is situated near three miles from the parish church, and was up to 1833 quite a plain building, with a common barn-like roof. It has since been ceiled to the slates, and each side of the roof divided into many compartments, and each division contains an escutcheon of stucco, not carved, but plain plaster, not one of which coats of arms can we find has any reference to the Brougham family whatever. Bedecked with gold and ornaments, the whole affair is but gilt gingerbread; it is gingerbread still. The fiction about St. Wilfred's Well in this chapel was never before heard of. The "open carved benches and pulpit," the "parclose screen," the "old lace altar-cloth," the "ambry," and "collection of old ecclesiastical vessels, processional cross, and pyx," are all inventions and importations here since 1833; nor was there a vestige of stained glass in it prior to that date: since which time Lord Brougham has appropriated, or wishes to appropriate, this chapel to his own use."
 goto source
goto sourceGentleman's Magazine 1848 part 2 p.138
Old Subscribers again:- "... All our strictures on the chapel are un-noticed, except the well of St. Wilfred, which Mr. G. Shaw says he disapproved of. We cannot find he has; but he gave us a hint we might, if we extended our reading to Chapman and Hall's "Baronial Halls," find this well mentioned: we have no doubt of it. Such recent works as specimens of pictorial art are many of them an honour to this country; but no one ever considered them as much authority in an historical point of view. We never read of it in any standard book, nor ever heard of it before. ..."
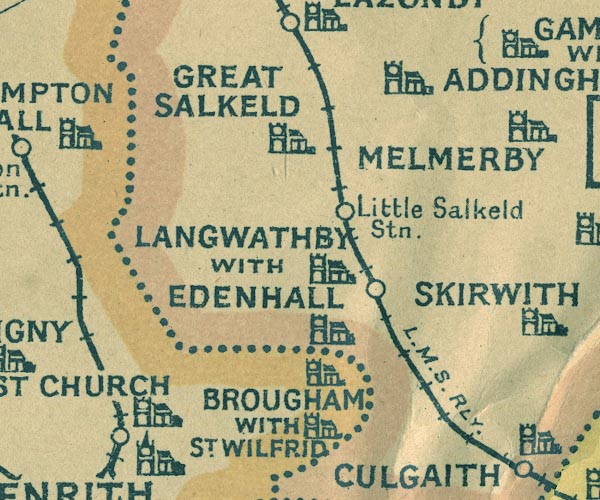
NUR1NY53.jpg
"BROUGHAM WITH ST. WILFRID"
item:- JandMN : 27
Image © see bottom of page
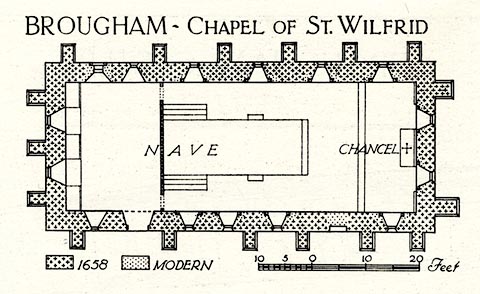 click to enlarge
click to enlargeHMW041.jpg
On p.57 of the Inventory of the Historical Monuments in Westmorland.
printed, top "BROUGHAM - CHAPEL OF ST WILFRID"
RCHME no. Wmd, Brougham 3
item:- Armitt Library : A745.41
Image © see bottom of page
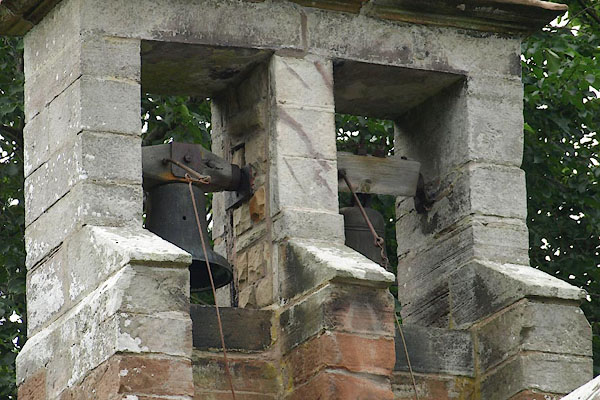
BTF79.jpg Church bells.
(taken 18.7.2010)
 stained glass
stained glasscourtesy of English Heritage
"CHURCHYARD WALL AROUND CHAPEL OF ST WILFRED / / / BROUGHAM / EDEN / CUMBRIA / II / 74210 / NY5286328428"
courtesy of English Heritage
"Churchyard wall. Early C19 for Lord Brougham. Pink sandstone rubble with ashlar dressings. Front wall ending in bridge is beside road which runs in a cutting between the hall and chapel, hence it is quite high and has a pointed-arched right doorway. The wall on the other 3 sides is low with a shaped coping. Listed for group value with Chapel of St Wilfred."
courtesy of English Heritage
"CHAPEL OF ST WILFRED OF BROUGHAM CHAPEL / / / BROUGHAM / EDEN / CUMBRIA / II[star] / 74209 / NY5276528401"
courtesy of English Heritage
"Church of England chapel. Rebuilt in 1658 for Lady Anne Clifford on medieval site, with early C19 alterations for Lord Brougham. Coursed red sandstone rubble walls with flush quoins, under graduated greenslate roof with coped gables and kneelers; west twin open bellcote. 4-bay nave and single-bay chancel under common roof. Nave has C17 pointed-arched south doorway under hoodmould. Small round-arched C17 windows under hoodmoulds with stepped buttresses between. Taller west windows. Similar north windows, the western one C19 with engaged-columned surround. Chancel has south C17 ogee-headed priest's doorway under hoodmould. Tall round-headed C17 east windows and C19 rose window. Interior has no division between chancel and nave. C17 timber ceiling of collar-beam trusses with curved braces under the collars; elaborate C19 heraldic plasterwork. C17 bowl and stem font with inscription and C19 reworking. West screen of a series of enriched circular posts supporting cinquefoiled arches, moulded and enriched cornice: C16 French imported by Lord Brougham. Dado panelling including imported C16 traceried panels. Pulpit incorporating similar reused panels with carved Biblical figures. Longtitudinal stalls incorporate C16 French panels, those on south wall with carved canopy hoods. Some C17 painted plasterwork has been retained around the priest's door. C19 stained glass incorporating some earlier imported glass. See RCHM, Westmorland, 1936, pp.56-7."
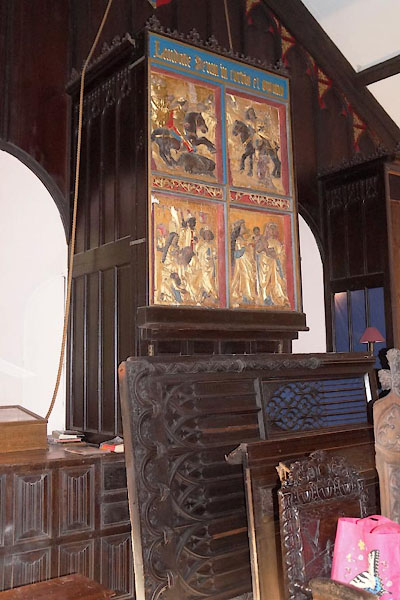
CBW67.jpg (taken 24.10.2014)
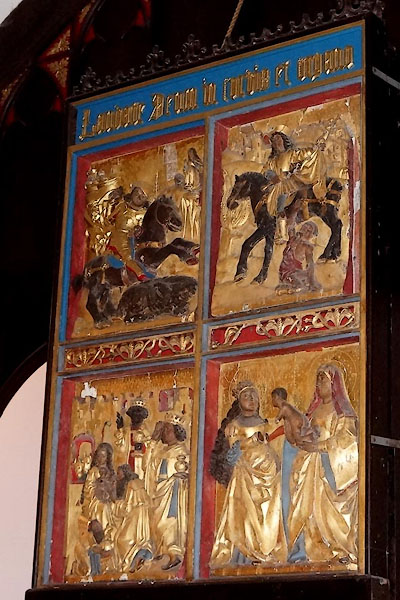
CBW55.jpg (taken 24.10.2014)
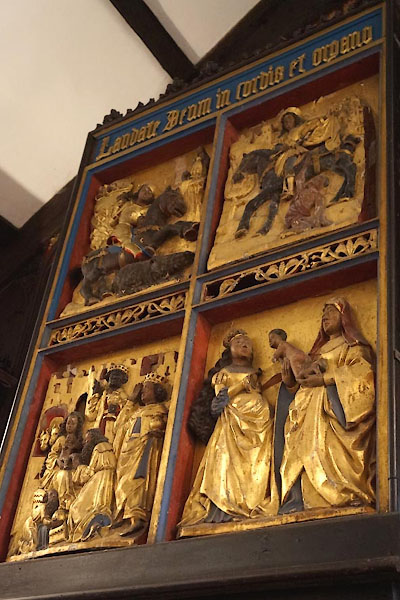
CBW56.jpg (taken 24.10.2014)
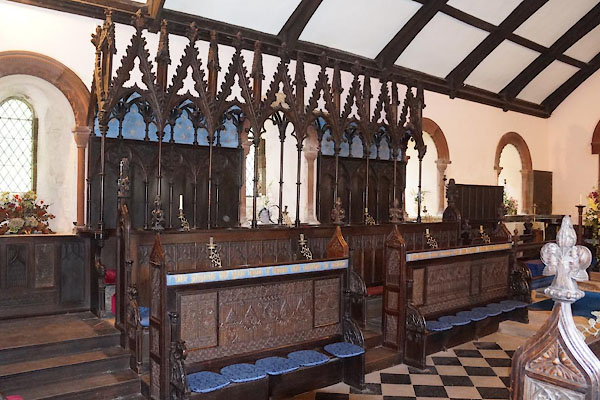
CBW45.jpg (taken 24.10.2014)
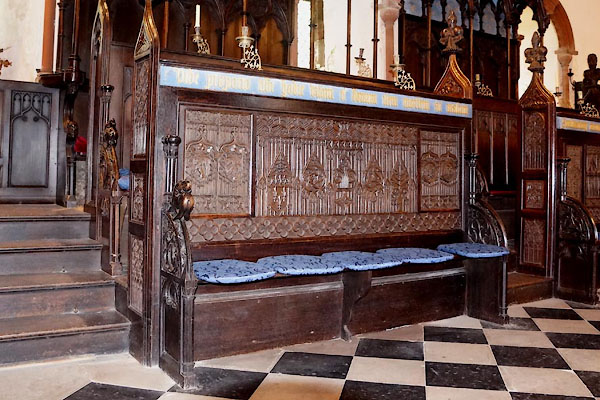
CBW46.jpg (taken 24.10.2014)
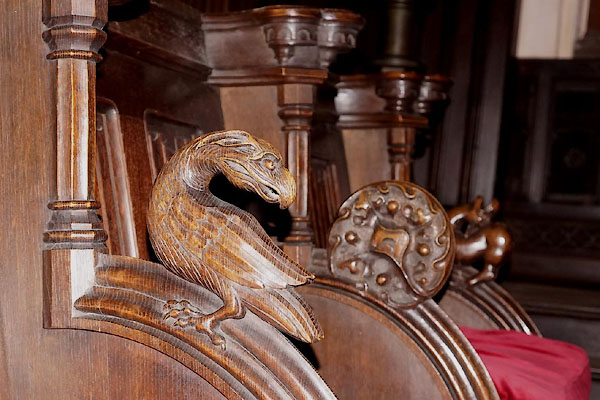
CBW48.jpg (taken 24.10.2014)
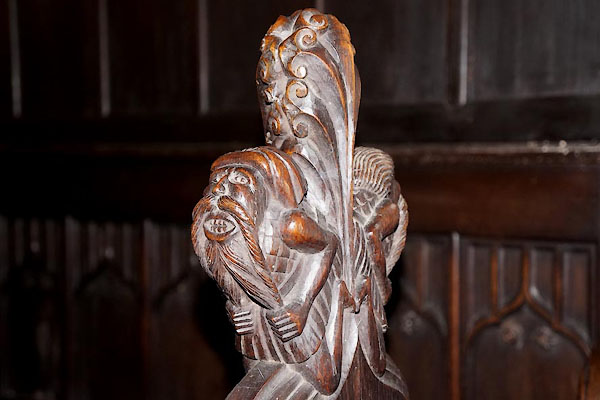
CBW51.jpg Compare the poppyheads at St Cuthbert, Clifton. The cabinet maker who fitted the old furnishings is said to have carved bits where needed; is this one of them?
(taken 24.10.2014)
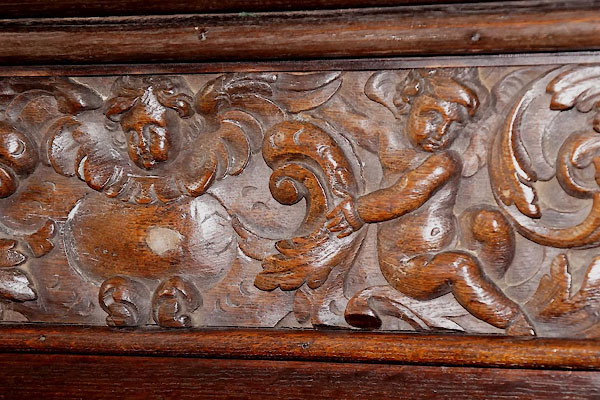
CBW52.jpg (taken 24.10.2014)
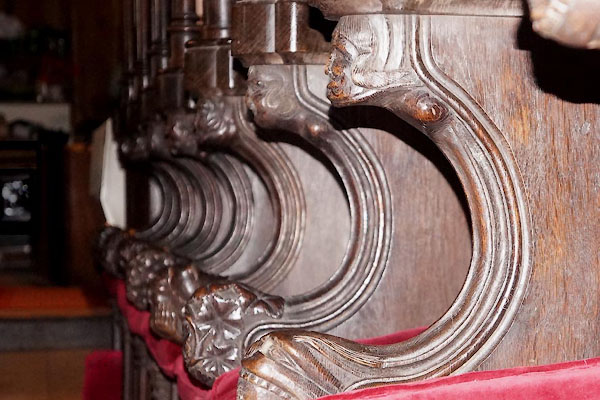
CBW53.jpg (taken 24.10.2014)
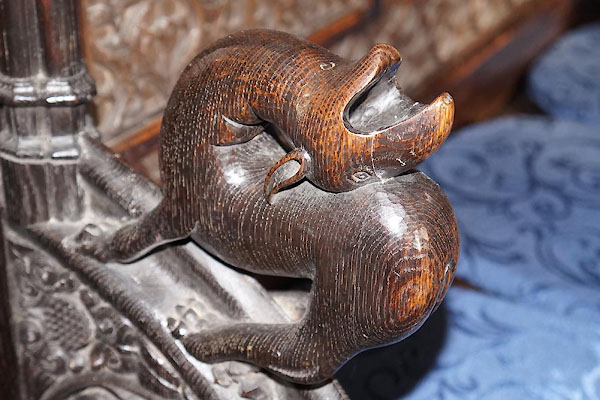
CBW65.jpg (taken 24.10.2014)
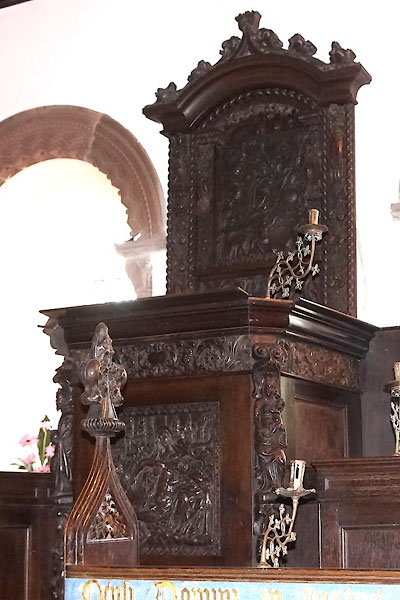
CBW47.jpg Pulpit.
(taken 24.10.2014)
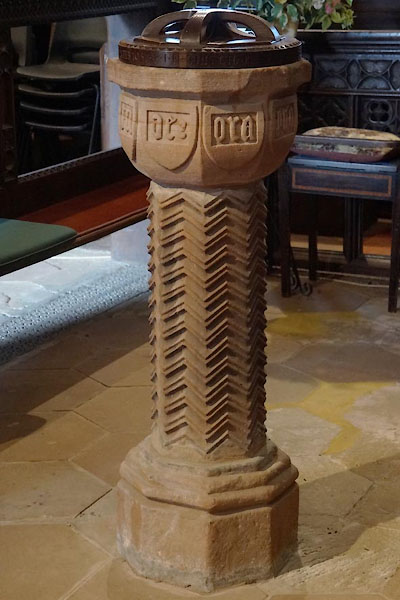
CBW68.jpg Font.
(taken 24.10.2014)
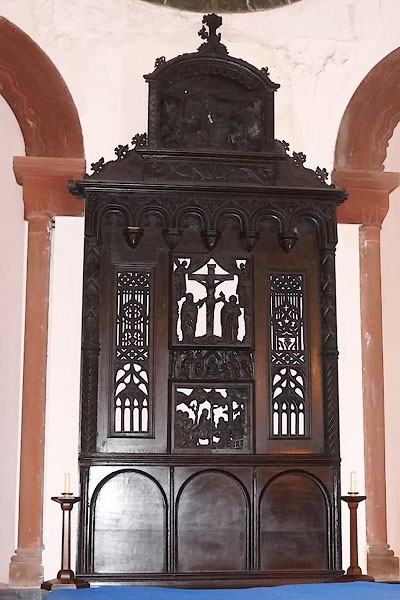
CBW49.jpg Altar reredos, originally part of the organ case.
(taken 24.10.2014)
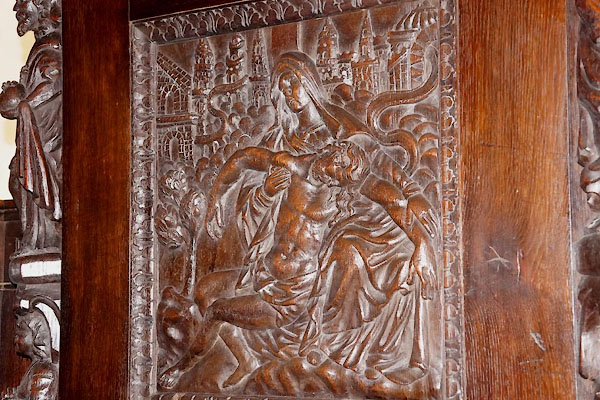
CBW75.jpg (taken 24.10.2014)
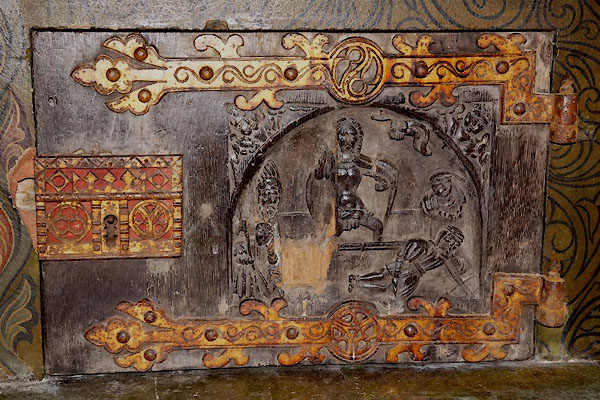
CBW50.jpg Cupboard, perhaps for communion vessels?
(taken 24.10.2014)
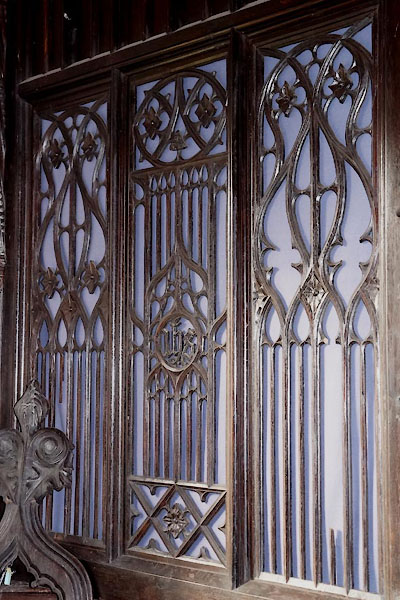
CBW57.jpg (taken 24.10.2014)
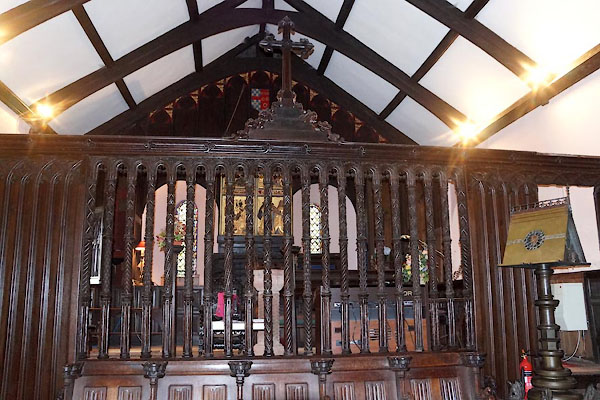
CBW54.jpg (taken 24.10.2014)
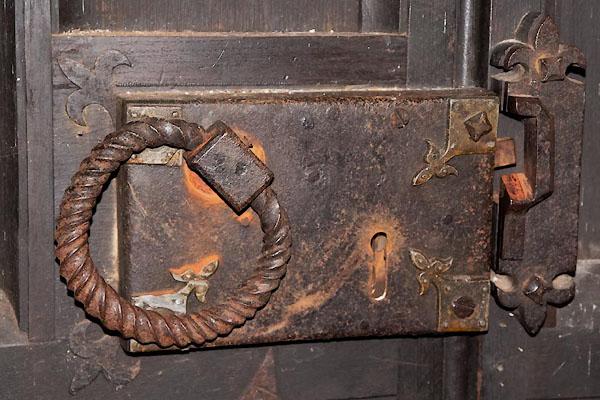
CBW58.jpg (taken 24.10.2014)
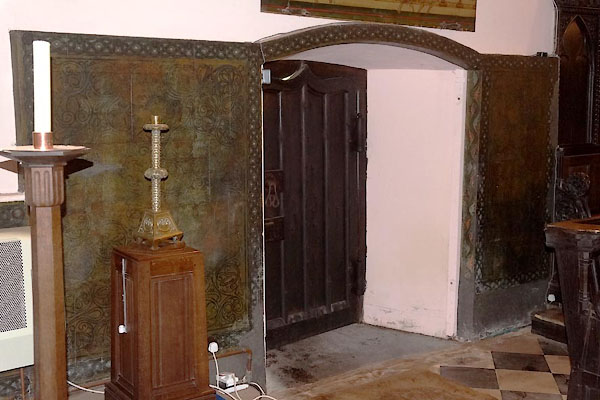
CBW69.jpg (taken 24.10.2014)
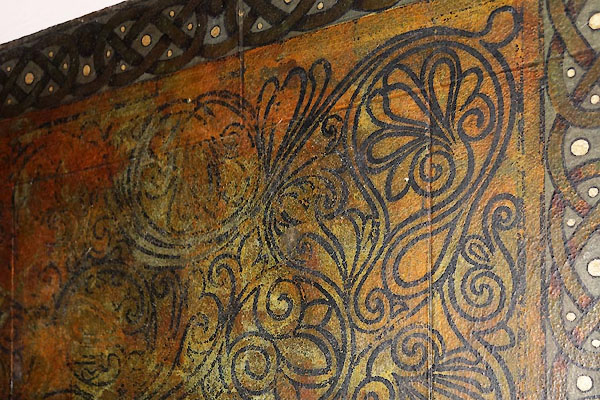
CBW70.jpg (taken 24.10.2014)
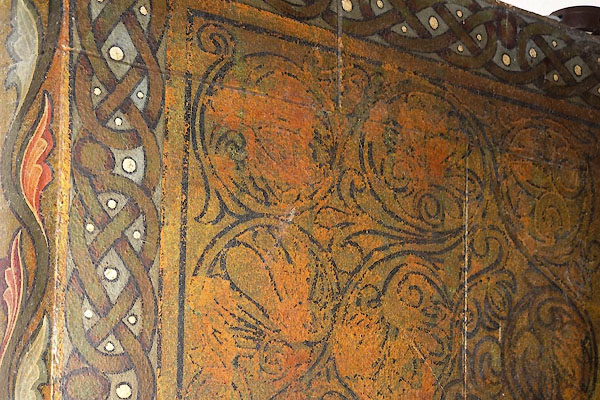
CBW71.jpg (taken 24.10.2014)
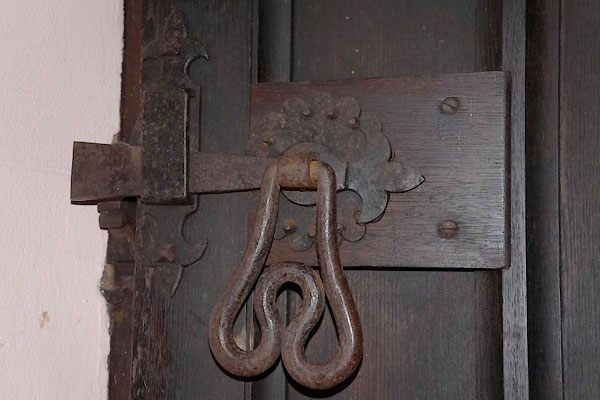
CBW72.jpg (taken 24.10.2014)
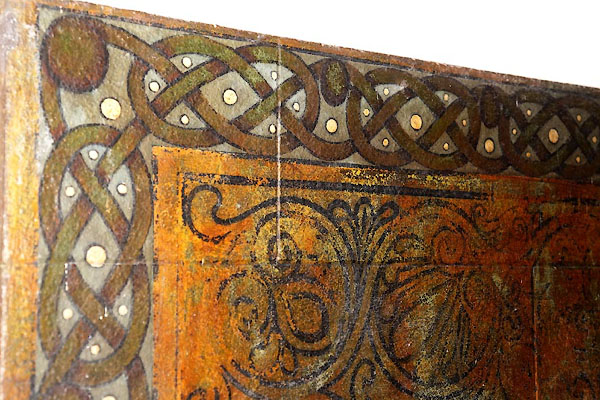
CBW73.jpg (taken 24.10.2014)
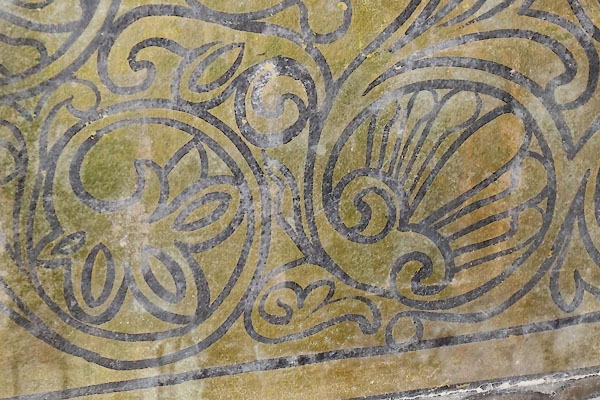
CBW74.jpg (taken 24.10.2014)
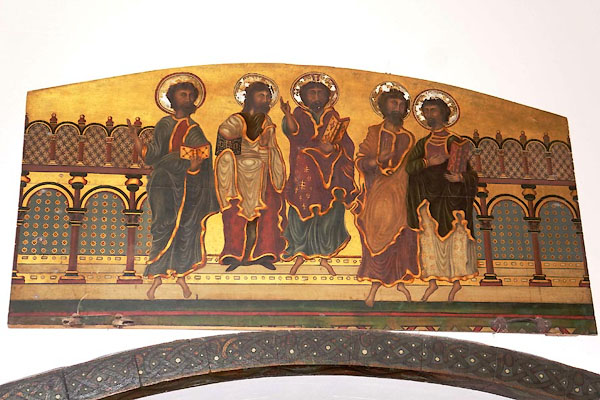
CBW66.jpg (taken 24.10.2014)
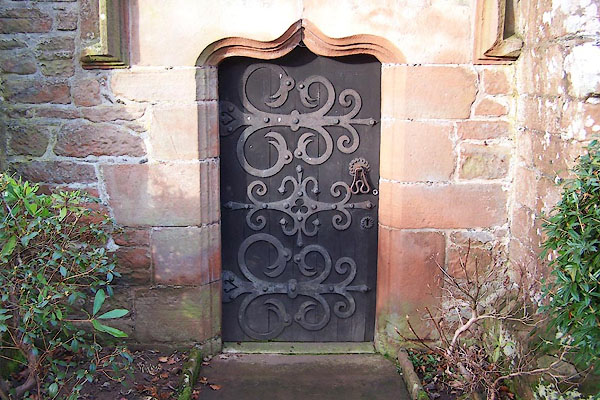
BLM17.jpg (taken 23.12.2005)
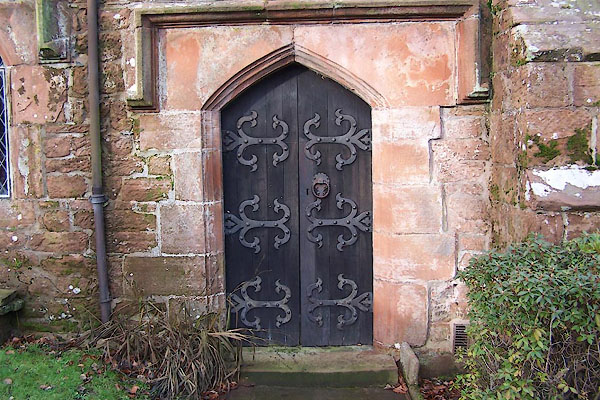
BLM18.jpg (taken 23.12.2005)
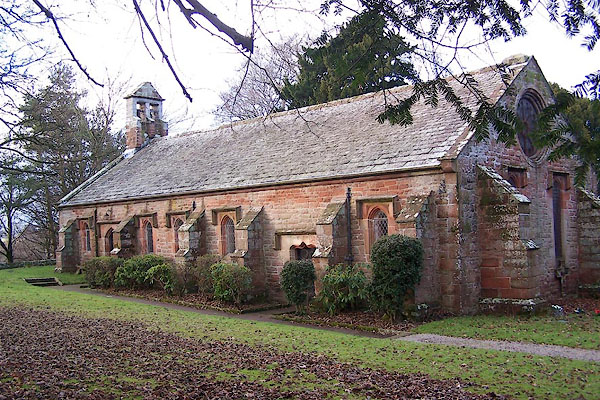
BLM16.jpg (taken 23.12.2005)
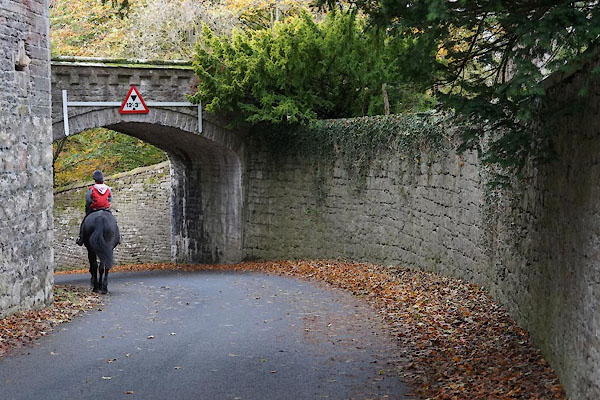
CBW76.jpg Retaining wall.
(taken 24.10.2014)
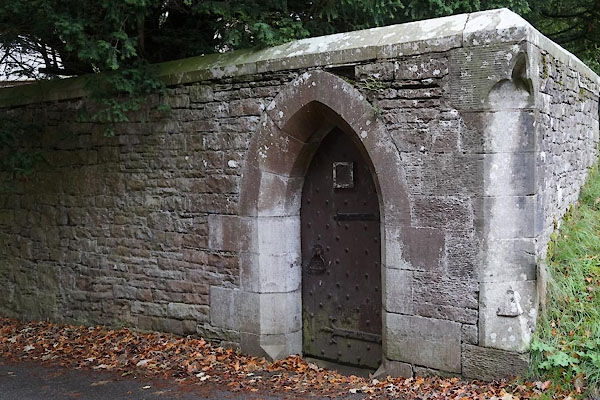
CBW77.jpg Door.
(taken 24.10.2014)
