




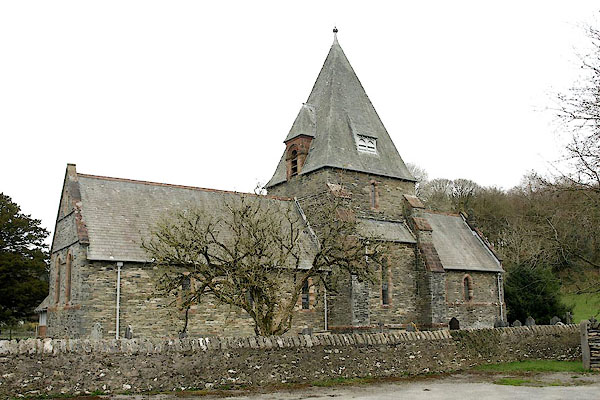
BSM08.jpg (taken 9.4.2010)
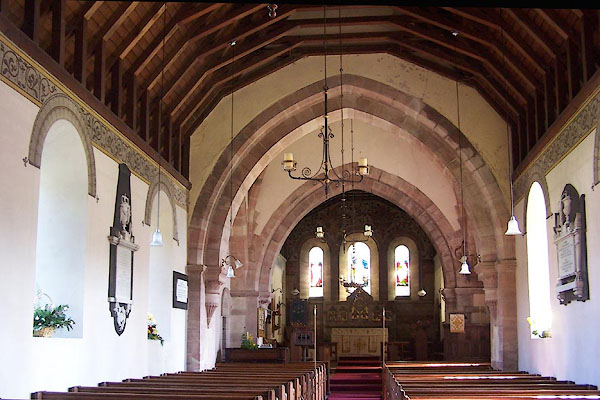
BLZ30.jpg (taken 28.4.2006)
placename:- St Peter's Church
placename:- Finsthwaite Chapel
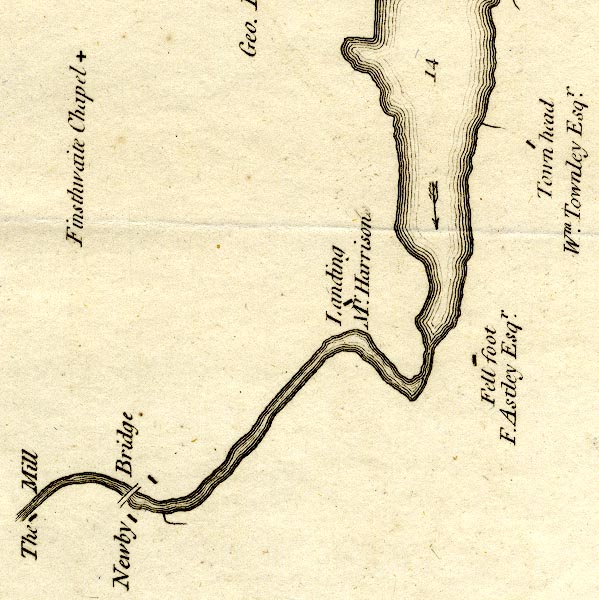
CT9SD38T.jpg
"Finsthwaite chapel"
cross, church
item:- Armitt Library : 2008.14.102
Image © see bottom of page
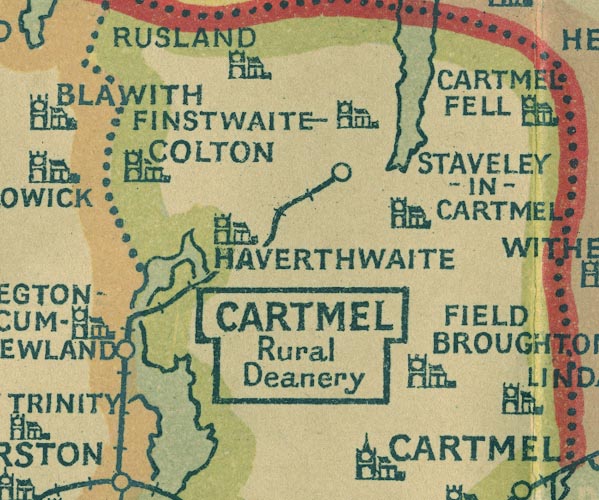
NUR1SD38.jpg
"FINSTHWAITE"
item:- JandMN : 27
Image © see bottom of page
 stained glass
stained glassplacename:- Church of St Peter
courtesy of English Heritage
"CHURCH OF ST PETER / / / COLTON / SOUTH LAKELAND / CUMBRIA / II[star] / 421439 / SD3688387826"
courtesy of English Heritage
"Church. 1873-9. Paley and Austin. Coursed stone rubble with sandstone dressings, slate roof with tile ridge. Nave and chancel with tower between, north organ loft under catslide roof with adjoining lean-to vestry. Coped gables. 4-bay nave has round-headed windows; north gabled porch, part enclosed, part open, timber-framed on low stone walls, round-headed entrance of one order with moulded arch; corresponding bay to south is blind. West end has 2 windows on weathered sill band, with continuous hoodmould; 2 lead dampcourses and top lancet. Tower has deep weathered buttresses to north and south, with weathered projections between, that to south has round-headed lancet, with smaller lancet above; vestry has 2 windows, round stair window above, and diamond clock face to top; high pyramidal roof has north and south raking louvred dormers, east and west hipped stone dormers with round-headed louvred bell openings with zig-zag mouldings to arch; top weather-fish. Chancel has weathered sill band, 2 windows to north and one to south, east end has 3 windows, the central one wider, under continuous hoodmould; flushwork cross below sill; 2 lead dampcourses and lancet above, and gable cross. Organ loft has segmental-headed entrance and one window, lean-to outbuilding to east. Interior: Single rafter roofs with braced collars and ashlaring. 2 arches to tower are stepped, the inner part corbelled, blind arches to north and south of tower space and rib vaulted ceiling, painted scrollwork and angels bearing the Beatitudes. Nave has stencilled frieze and window arches, part of scheme most of which is whitewashed; 3 pendant light fittings with wrought iron decoration, one more elaborate to tower space. Chancel has good simple stalls, organ case and altar rail. Reredos by Salviati has mosaic panels, 1883, painted angels over east windows. Good stained glass to chancel possibly by Powell, and to west end. Good wall tablets: Edward Taylor, died 1790, James King, 1827, Margaret Taylor, 1820, and George Braithwaite, 1814, the last 3 by Webster of Kendal."
| Harrison, John | 1724 - 1741 |
| Simpson, George | 1741 - 1778 |
| Peake, James | 1778 - 1781 |
| Birkett, John | 1781 - 1805 |
| Seatle, Henry | 1805 - 1822 |
| Bigland, John | 1822 - 1871 |
| Inman, Simon | 1871 - 1913 |
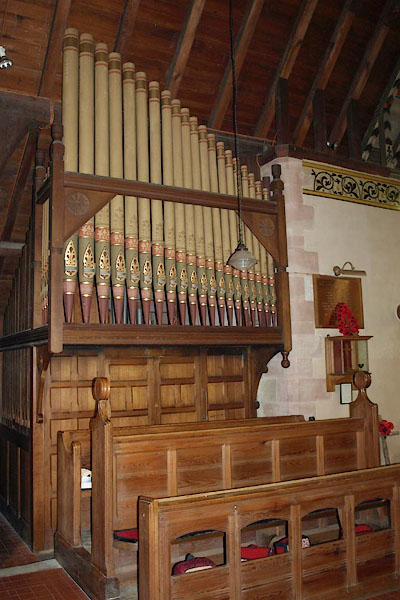
BSM07.jpg Organ by F W Jardine, Manchester, 1875.
(taken 9.4.2010)
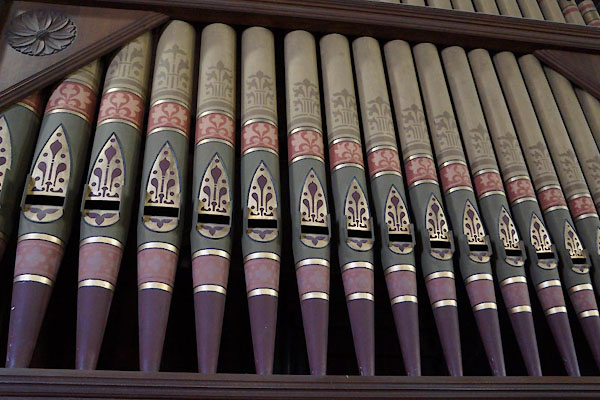
CAJ31.jpg (taken 15.4.2014)
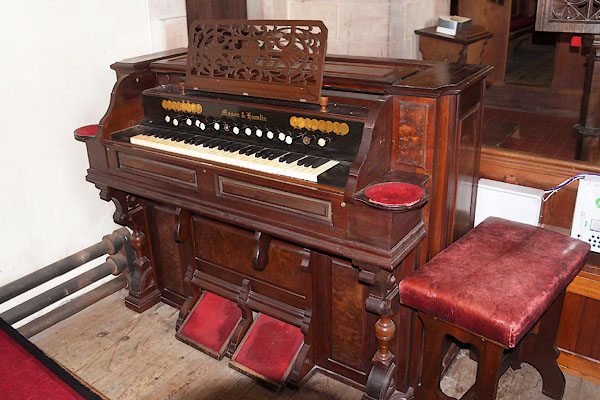
CAW87.jpg Harmonium by Mason and Hamlin.
(taken 15.4.2014)
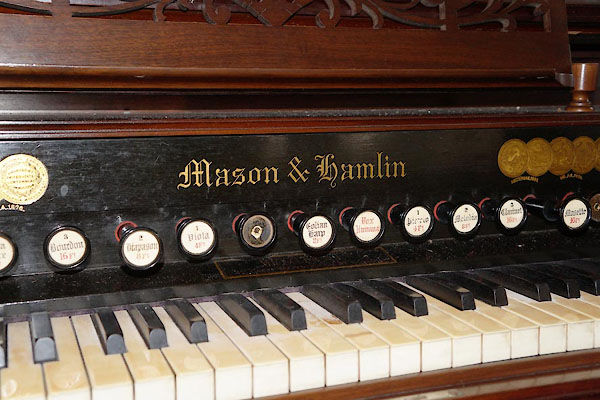
CAW88.jpg Harmonium by Mason and Hamlin.
(taken 15.4.2014)
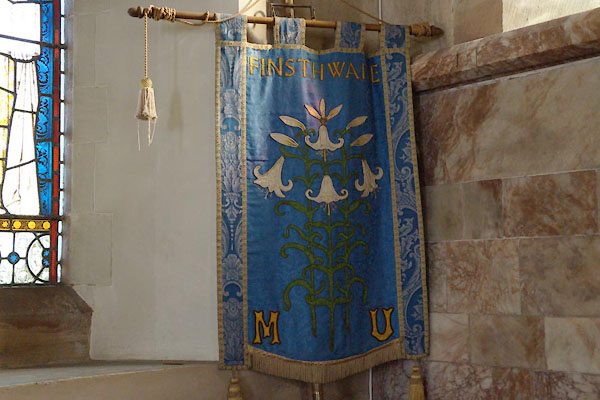
CAJ32.jpg Mothers Union banner.
(taken 15.4.2014)
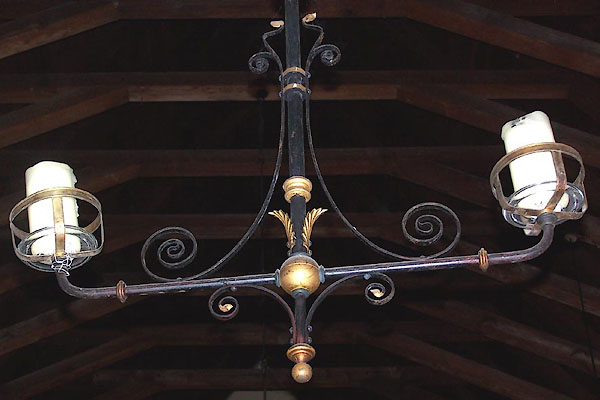
BLZ31.jpg Candle lamp.
(taken 28.4.2006)
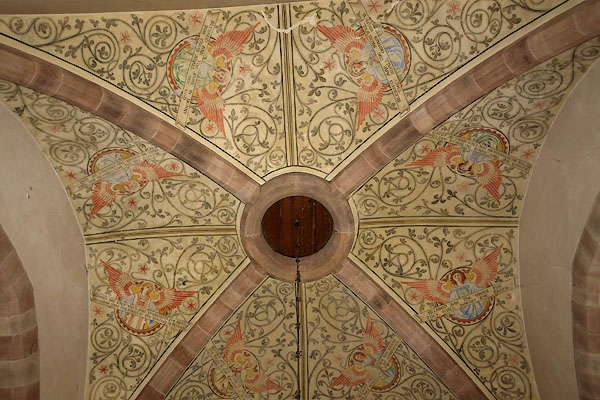
BSM06.jpg Painted ceiling at the crossing.
(taken 9.4.2010)
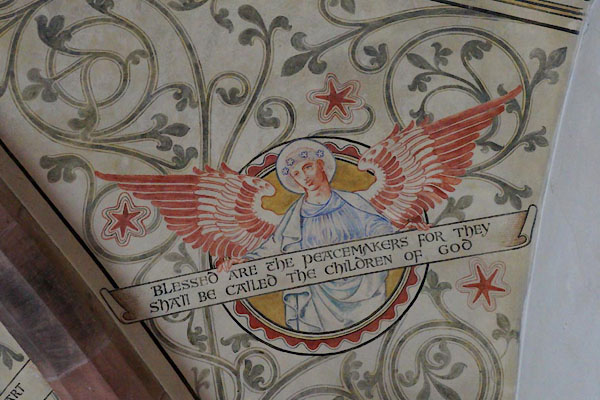
CAJ33.jpg Painted ceiling at the crossing.
(taken 15.4.2014)
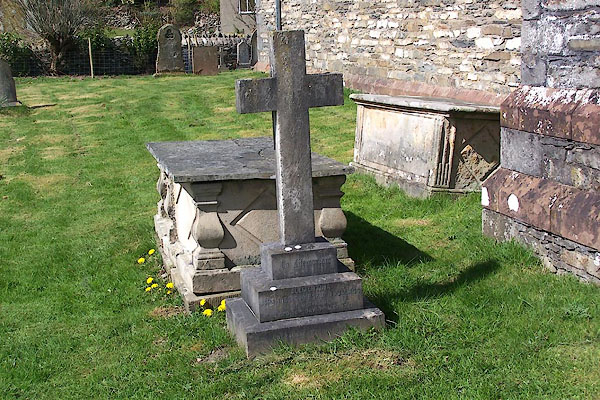
BLZ34.jpg Grave of the 'Finsthwaite Princess', Clementina Johannes Sobiesky Douglass, d.1771.
(taken 28.4.2006)
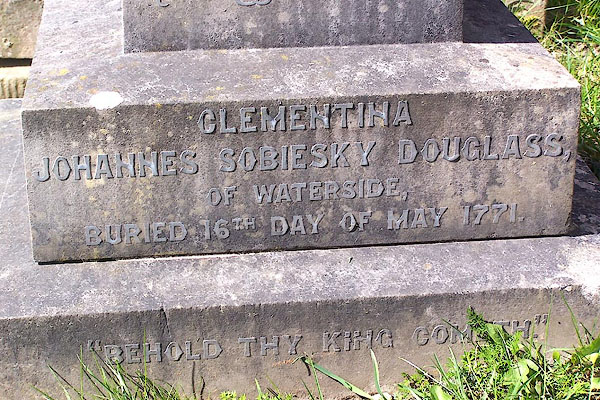
BLZ35.jpg Grave of the 'Finsthwaite Princess', Clementina Johannes Sobiesky Douglass, d.1771.
(taken 28.4.2006)
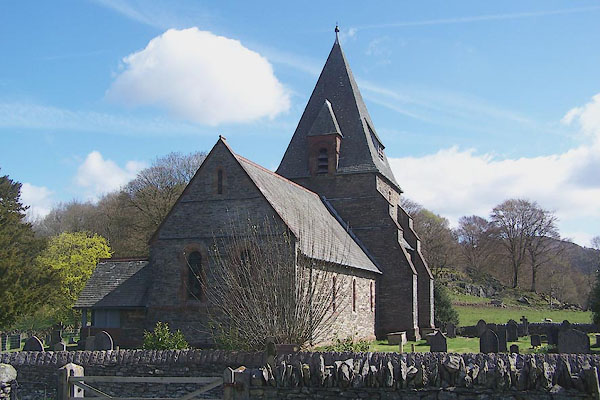
BLZ29.jpg (taken 28.4.2006)
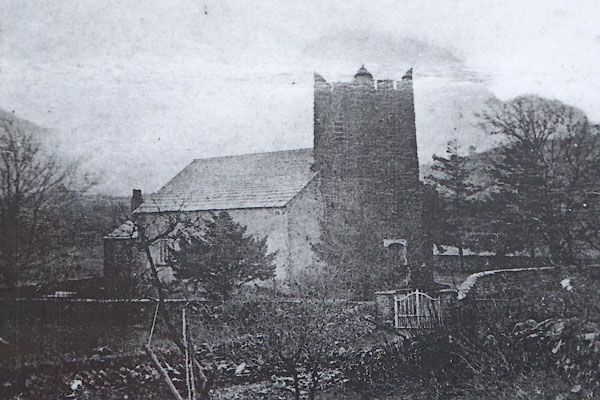
CAJ29.jpg An older building.
(taken 15.4.2014)
: Paley, Edward G
: Austin, Hubert J

 Lakes Guides menu.
Lakes Guides menu.