




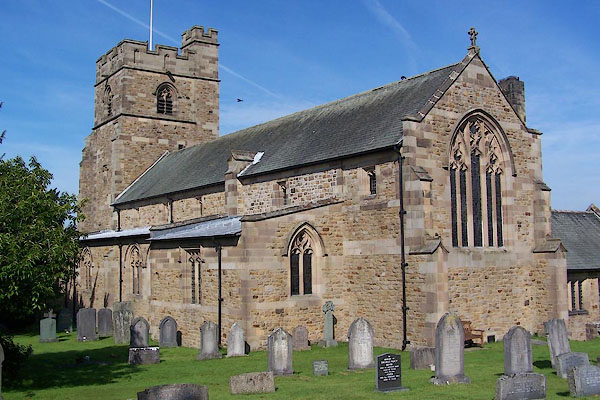
BJU73.jpg (taken 12.9.2005)
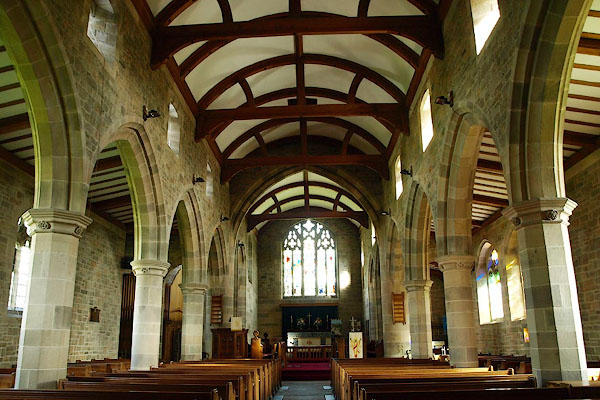
BQL41.jpg (taken 26.4.2009)
placename:- St Mark's Church
"St Mark's Church (Per Curacy)"
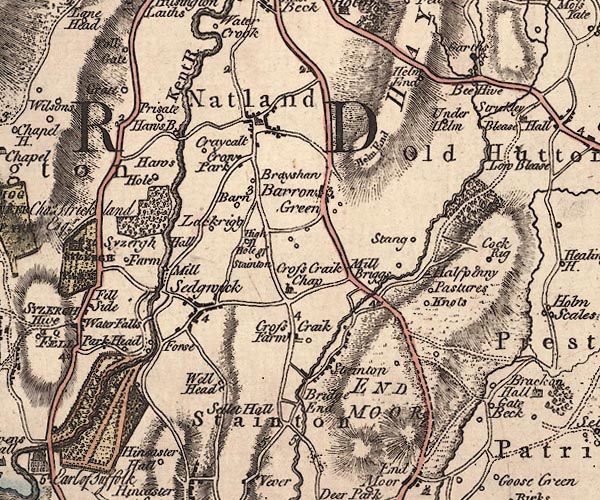
J5SD58NW.jpg
church
item:- National Library of Scotland : EME.s.47
Image © National Library of Scotland
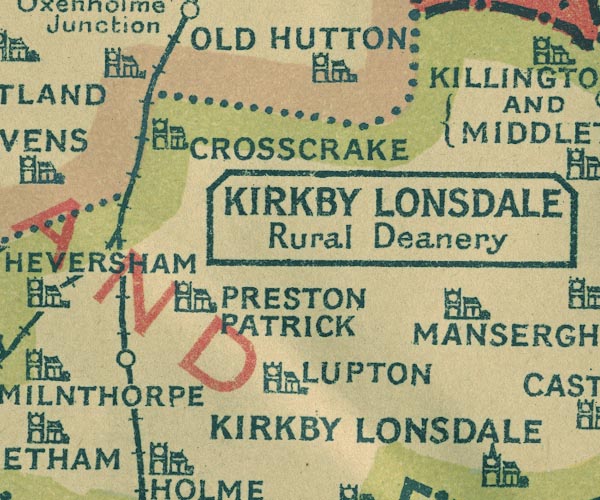
NUR1SD58.jpg
"NATLAND"
item:- JandMN : 27
Image © see bottom of page
 stained glass
stained glassplacename:- Church of St Mark
courtesy of English Heritage
"CHURCH OF ST MARK / / / NATLAND / SOUTH LAKELAND / CUMBRIA / II[star] / 76455 / SD5210789200"
courtesy of English Heritage
"Parish Church 1909-1910. By Paley and Austin. Roughly coursed squared sandstone with ashlar dressings; graduated greenslate roof; stone ridge. Late Decorated/early Perpendicular style. West Tower, nave with aisles, chancel, vestry to North, porch to South. 3-stage tower has plinth, diagonal buttresses, string course to each stage, battlemented parapet. Battlemented stair turret rises above roof of tower at North East corner. Battlemented porch has 2-centred opening with hood mould and labels with plain shields. 3-light traceried windows in pointed surrounds. Interior: 4-bay nave, 3-bay chancel. Massive circular columns to tower and crossing. Piers to aisle arcades alternately round with capitals decorated with leaves or octagonal with capitals decorated with rosettes. East window designed by Gerald E.R. Smith and carried out by A.K. Nicholson, stained glass studios, inscribed: To the GLORY OF GOD in proud and grateful memory of all those who flew up in our defence between 1939 and 1945 and especially of Sub-Lieutenant (A) ERNEST MARK CECIL MAPLES RVVR May 25th 1944 aged 19 years. 5-light window design based on Benedictus: words from the 1st and 2nd verses of the canticle inscribed across base. Outer lights: Isaiah, St Alban and St Peter to left; St John the Baptist, St Augustine, St Mark to right. Inner lights: Annunciation to left, Nativity to right. Central light: The Lord reigning from the tree of life with David and Abraham below. In the base of the windows groups of figures led by St George with the rising sun of hope behind represent all those who served in the war including service personnel and civilians such as farmers and nurses and forms an important social record."
| Head, Thomas | 1735 - |
| Wade, William | 1738 - |
| Godmond, James | 1741 - |
| Towson, William | 1747 - |
| Kendal, George | 1777 - |
| Briggs, Thomas | 1804 - |
| Thornbarrow, Thomas | 1818 - |
| Corry, John | 1818 - |
| Mackreth, Thomas | 1819 - |
| Fawcett, Joseph | 1825 - |
| Fisher, Ralph W | 1828 - |
| Sampson, John | 1830 - |
| Salmon, Frederick T | 1861 - |
| Bowman, Isaac | 1863 - |
| Inglis, James | 1865 - |
| Bannerman, Edward | 1866 - |
| Duncan, James I | 1871 - |
| Whitaker, Charles | 1875 - |
| Kewley, William | 1897 - |
| Miller, Edward J | 1907 - |
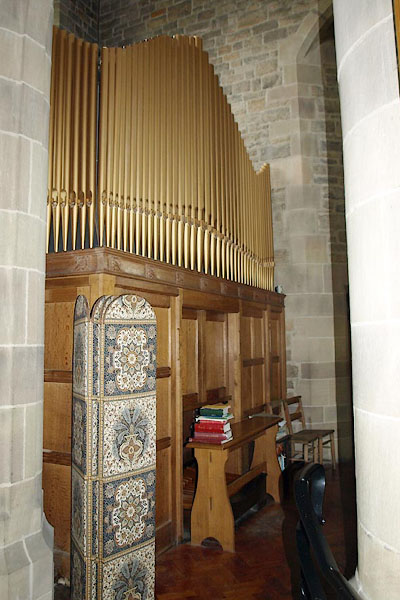
BSM14.jpg Organ.
(taken 12.9.2005)
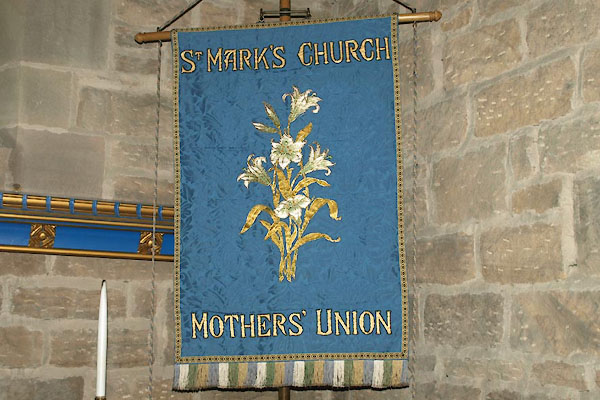
BXD08.jpg Mothers Union banner
(taken 15.8.2012)
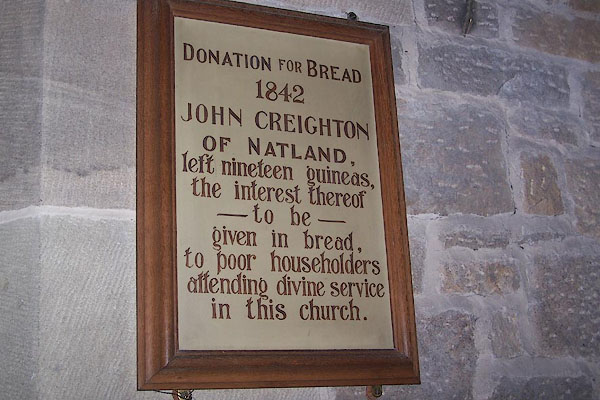
BJU74.jpg "DONATION FOR BREAD 1842 JOHN CREIGHTON OF NATLAND left nineteen guineas, the interest thereof to be given in bread, to poor householders attending divine service in this church." (taken 12.9.2005)
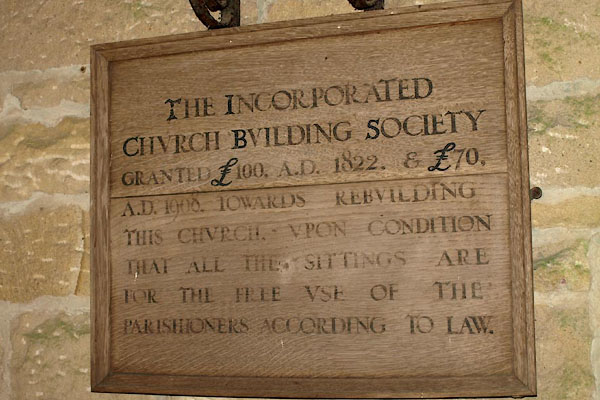
BXD03.jpg "THE INCORPORATED / CHURCH BUILDING SOCIETY / GRANTED L100, A.D. 1822 &L70, / A.D. 1908 TOWARDS REBUILDING / THIS CHURCH, UPON CONDITION / THAT ALL THE SITTINGS ARE / FOR THE FREE USE OF THE / PARISHIONERS ACCORDING TO LAW." (taken 15.8.2012)
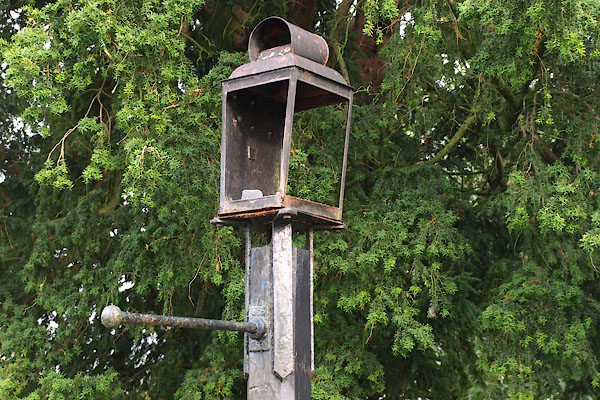
BXD02.jpg (taken 15.8.2012)
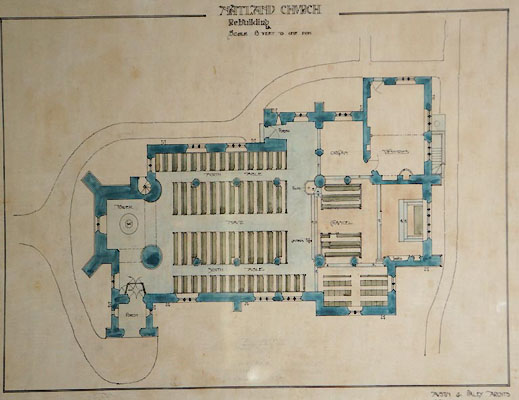
CBI10.jpg Church plan, Paley and Austin, 1909-10.
(taken 1.8.2014)
: Austin, Hubert J
: Paley, Henry A
to 1910

 Lakes Guides menu.
Lakes Guides menu.