




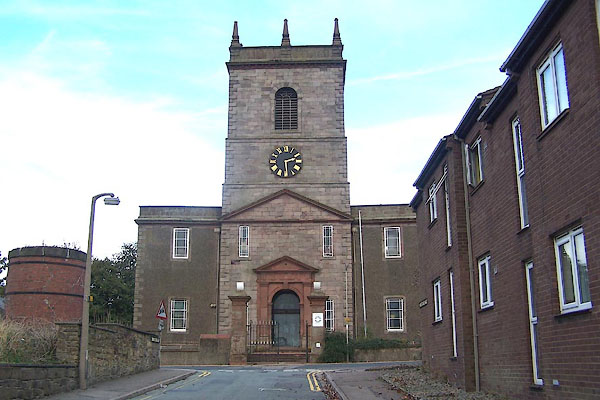
BJX95.jpg (taken 14.10.2005)
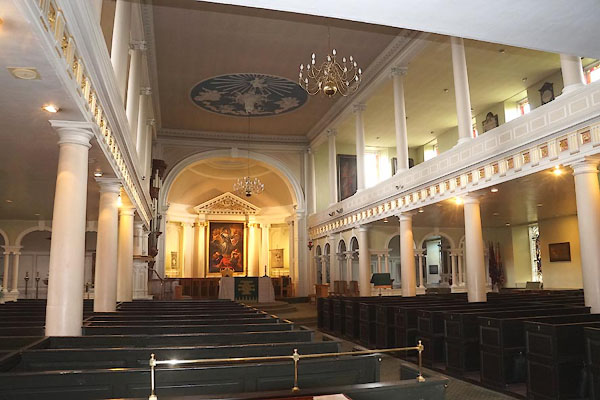
CFB08.jpg (taken 27.5.2016)
placename:- St James's Church
"St. James's Church (Per Curacy) / Grave Yard"
placename:- St James's Church
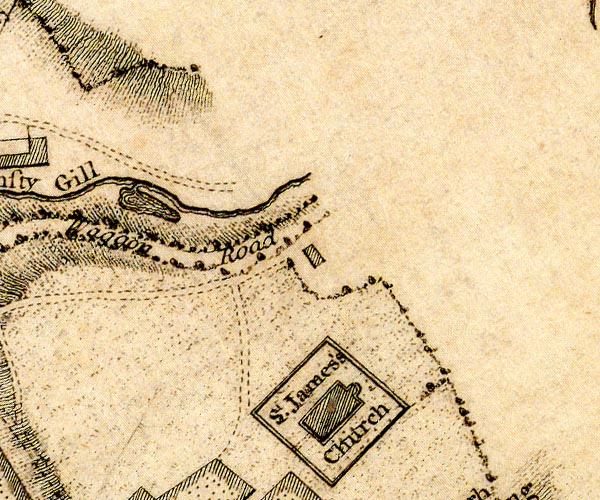
D49718S.jpg
"St James's Church"
church
item:- Carlisle Library : Map 2
Image © Carlisle Library
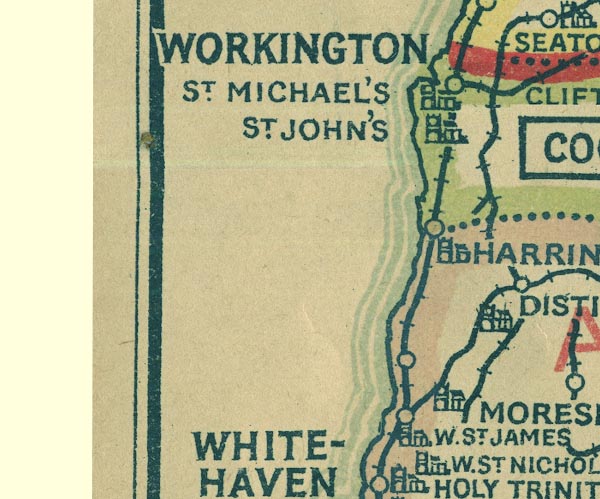
NUR1NX92.jpg
"W. ST. JAMES"
item:- JandMN : 27
Image © see bottom of page
 stained glass
stained glassplacename:- Church of St James the Greater
courtesy of English Heritage
"CHURCH OF ST JAMES THE GREATER / / HIGH STREET / WHITEHAVEN / COPELAND / CUMBRIA / I / 75964 / NX9768018438"
courtesy of English Heritage
"Town church. Built in 1752-53 in classical style to the design of Carlisle Spedding, a mining engineer, cost 3,400 pounds. Apse restored 1871; reordering of 1886; 1921 war memorial chapel; 1922 baptistery. The centre bay of the W end is ashlar masonry, the rest of the church is roughcast with rusticated quoins; slate roof. Sited in an elevated position. Galleried nave with W end tower/porch containing a stair hall with stairs to the galleries; apsidal E end. 3-stage W tower slightly broken forward with a plain parapet above a corbelled cornice and obelisk pinnacles. The W face of the bottom stage is treated as a pediment. Tall classical round-headed doorway with a keyblock, flanked by reeded pilasters supporting a triglyph frieze below a pediment. Large 2-leaf fielded panelled doors. The doorway is flanked by 2 tiers of rectangular windows. The W end of the nave has a plain parapet above a moulded cornice. The N and S sides of the nave have rectangular windows glazed with margin panes; 9 gallery windows and 7 ground floor windows with plain doors to the W. The E end has blocked Diocletian windows to the apse."
"INTERIOR. Inner W doors of c.1995 engraved with the national symbols of Sri Lanka. Segmental-headed sanctuary arch with a triple keyblock and panelled soffit. 3-sided galleries the N and S sides 6-bay on Tuscan columns with a triglyph frieze with guttae. The front of the gallery has fielded panels and ramps up in the centre at the W end. The upper tier of columns to the ceiling cornice is Ionic. Flat plaster ceiling to nave decorated with large roundels of decorated plasterwork depicting the Annunciation and the Ascension. The quality of the plasterwork is very fine and reputed to have been executed by Italian craftsmen. The apse has a top-lit dome and is panelled out with Ionic pilasters and a pedimented Ionic frame to a central painting of the Transfiguration by Giulio Cesare Procaccini (1548-1626), presented to the church in 1869. The 2 eastern bays on the S side are screened off as a 1921 memorial chapel and one bay of the N side as the Baptistery (1922) both with arcading on paired Ionic columns. Very pretty 1750s polygonal timber pulpit with fielded panels on a later stem. Each face is divided by Ionic pilasters. The pulpit originally stood at the E end of the church and was elevated on a tall column with a tall flight of steps with turned balusters and a ramped, wreathed handrail. The steps and column are stored in the gallery and are a rare survival. Elegant font of Florentine marble, said to be mid C17 with a shallow marble bowl on a baluster. The font was presented to the church in 1876. Nave benches, probably C18, have ends with fielded panels. There is a fine 1750s imperial staircase to the galleries with turned balusters, a ramped handrail and a fielded panelled dado. C18 joinery includes fielded panelled doors to the galleries with pedimented overdoors. In the gallery the front row of early seating survives on the N and S sides and tiered seating in the W gallery. The seating includes one flap-up seat with butterfly hinges and seats with curved backs. Gallery windows have borders of red glass containing texts. The gallery includes large painted figures of Moses and Aaron, rescued from the church of St Nicholas (q.v. St Nicholas Centre, Whitehaven)"
"HISTORICAL NOTE. Carlisle Spedding was the agent for James Lowther, owner of the Whitehaven Colliery, who donated the land for the church. A 1752-3 church with an outstanding Georgian interior and fittings."
"Sources"
"Pevsner, Cumberland &Westmorland, 1967, 204 The Parish Church of St James the Great, n.d."
courtesy of English Heritage
"GATE PIERS AND LAMP HOLDERS AT CHURCH OF SAINT JAMES / / HIGH STREET / WHITEHAVEN / COPELAND / CUMBRIA / II / 75965 / NX9766518416"
courtesy of English Heritage
"At street entrance, facing West door, and part of vista up Queen Street. 2 square stone gate piers with cornices, and a good wrought iron lamp holder on cross bar."
 memorials
memorials ring of bells
ring of bells sentences from scripture
sentences from scripture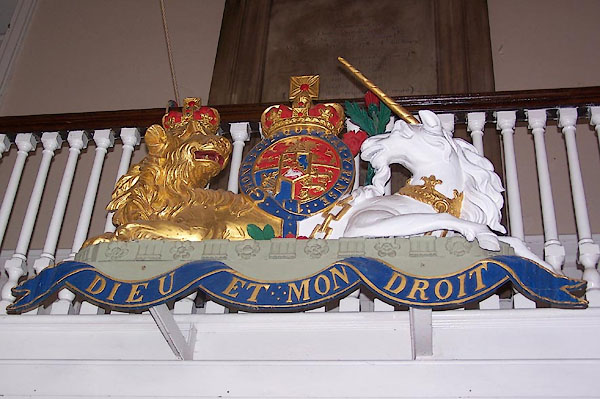
BJX97.jpg Coat of arms, George III
(taken 14.10.2005)
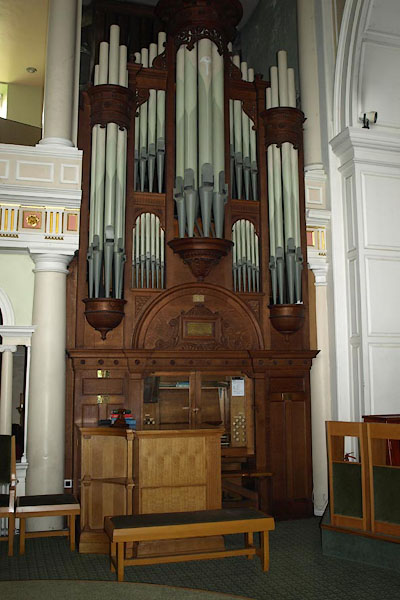
BRJ88.jpg Organ, Norman and Beard, 1909, originally designed by LtCol G Dixon of St Bees.
(taken 7.9.2009)
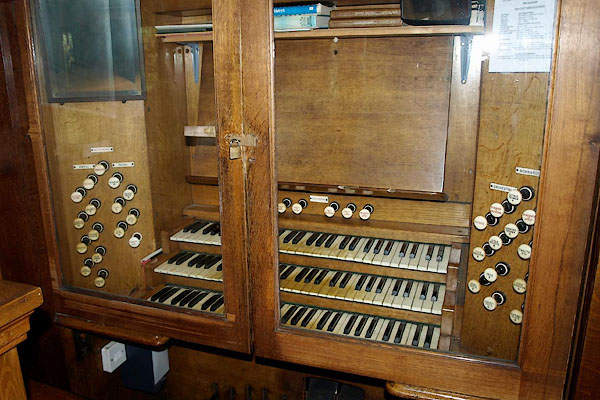
BRJ89.jpg Organ, manuals.
(taken 7.9.2009)
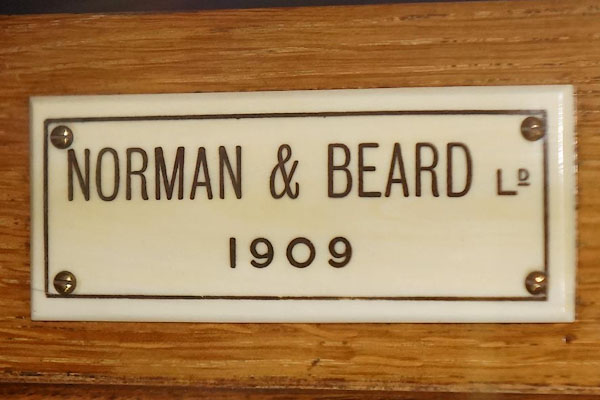
CFB07.jpg Organ builder, Norman and Beard, 1909.
(taken 27.5.2016)
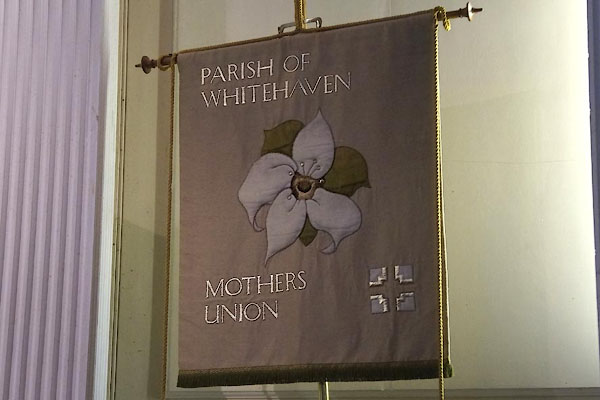
CFB05.jpg Mothers Union banner.
(taken 27.5.2016)
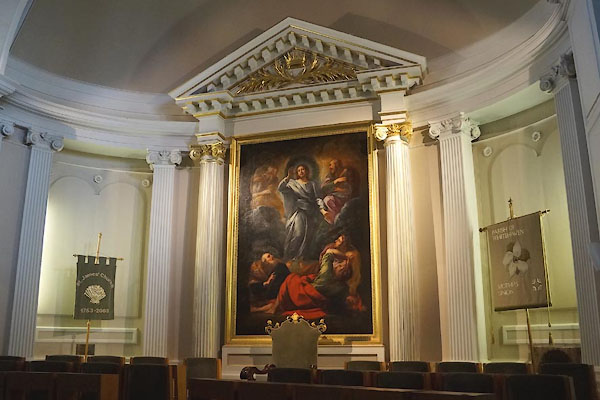
CFB06.jpg Apse.
(taken 27.5.2016)
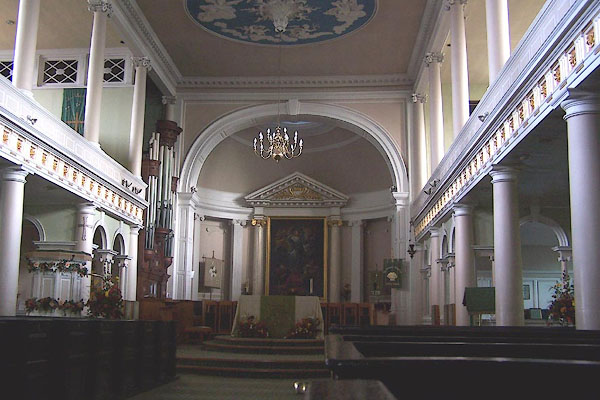
BJX96.jpg (taken 14.10.2005)
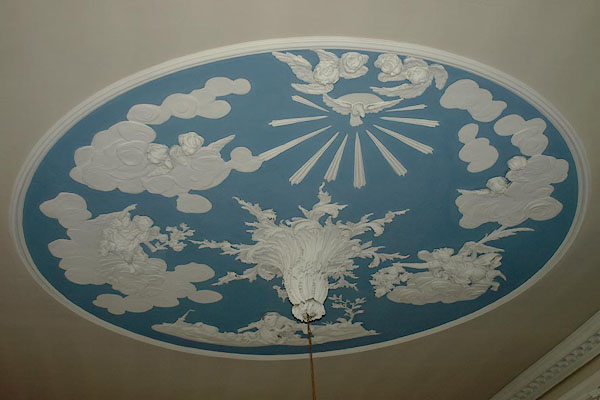
BRJ91.jpg Ceiling plasterwork.
(taken 7.9.2009)
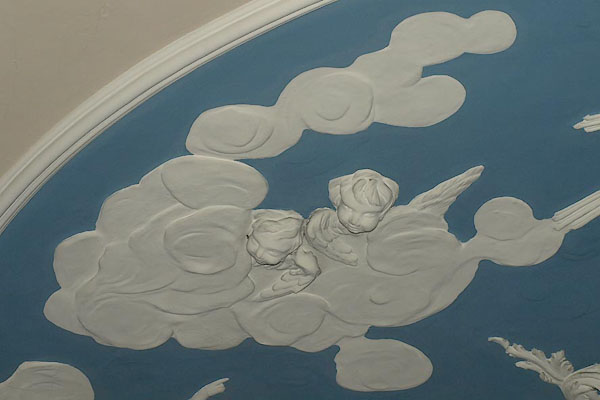
BRJ92.jpg Ceiling plasterwork.
(taken 7.9.2009)
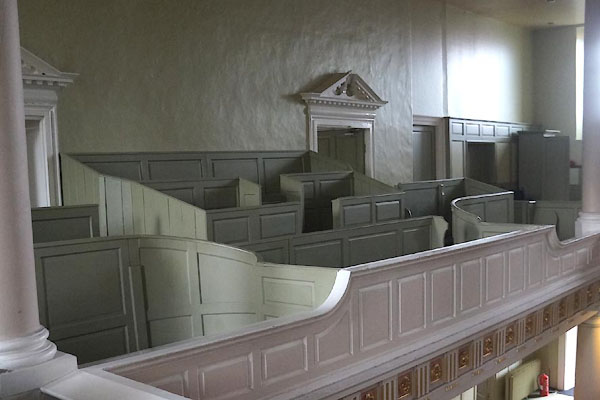
CFB29.jpg Pews in the balcony.
(taken 27.5.2016)
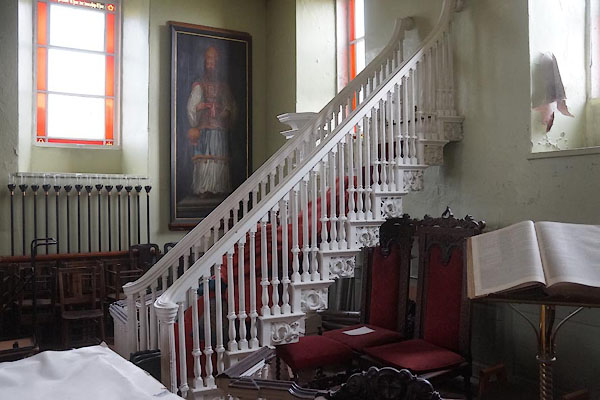
CFB12.jpg Old stair to a very high pulpit.
(taken 27.5.2016)
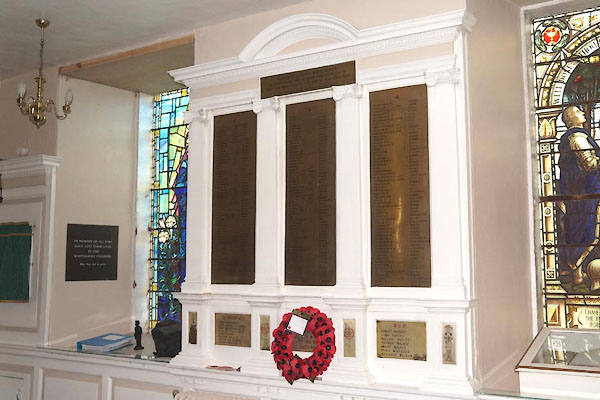
CFB04.jpg War memorial.
(taken 27.5.2016)
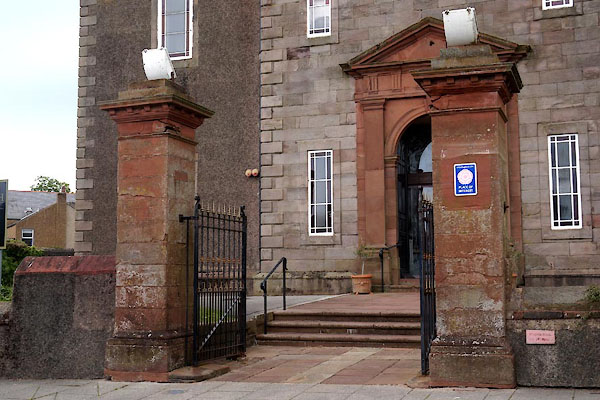
CFA86.jpg Gate piers.
(taken 27.5.2016)
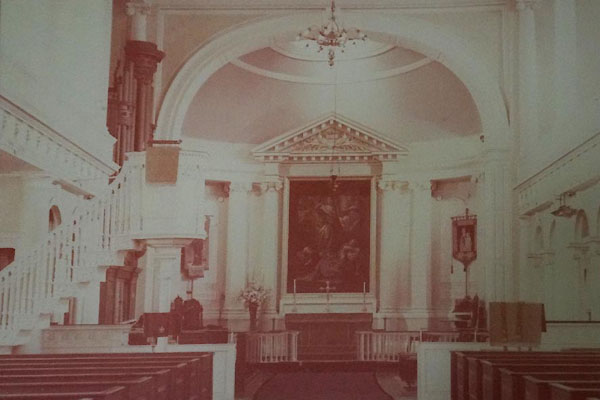
CFB11.jpg (taken 27.5.2016)

 Lakes Guides menu.
Lakes Guides menu.