




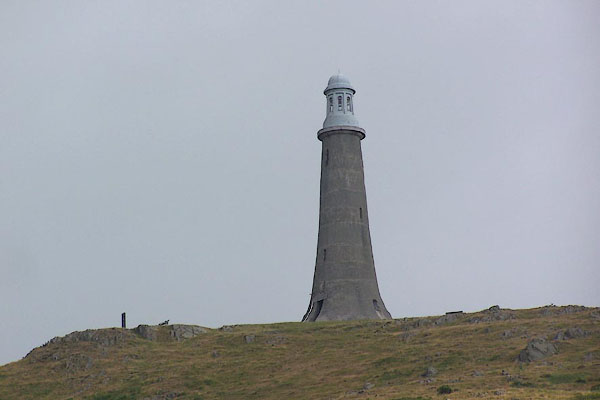
BMI95.jpg (taken 10.7.2006)
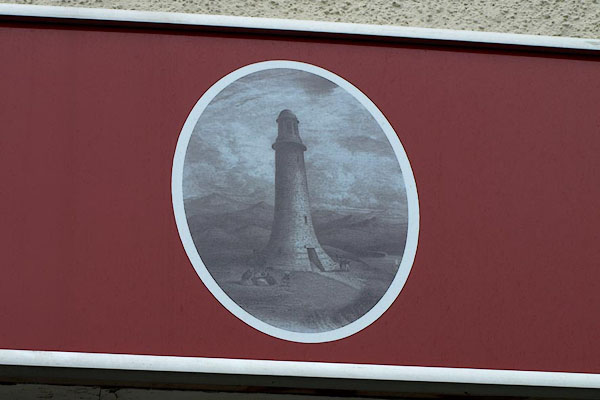
BOW47.jpg The monument used as the shop sign for Pepperpot Interiors, Ulverston.
(taken 26.3.2008)
placename:- Sir John Barrow Monument
placename:- Sir John Barrow Monument
 goto source
goto sourceGentleman's Magazine 1855 part 1 opp p.143
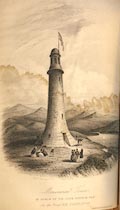 click to enlarge
click to enlargeG855E01.jpg
 goto source
goto sourceGentleman's Magazine 1855 part 1 p.143 "THE BARROW MONUMENT,"
"ON THE HILL OF HOAD, ULVERSTON."
"(With a Plate.)"
"THE name of the late Sir John Barrow will ever occupy an honourable place in the list of those highly gifted men of whom England is justly proud, and who, by their original genius and energetic minds, have, in their different walks of life, rendered eminent services to their country.As a public officer, as an author, and as a Quarterly Reviewer, he is equally memorable among the foremost of his contemporaries."
"At the time of his death, which occurred on the 23d Nov. 1848, a memoir appeared in The Times from the pen of his friend Sir George Staunton, which was transferred to the pages of our Obituary, and will be found in our magazine for January 1849. As there stated, Sir John Barrow was born in 1764 in a small cottage at the village of Dragleybeck, near Ulverston, in the extreme north of Lancashire, which cottage had been in his mother's family for nearly 200 years. He received his early education in the Town Bank Grammar School at Ulverston, and ever cherished an affectionate regard for the town: not have the townsmen forgotten the honour which his name reflects upon it."
"Shortly after his death, his friends determined to raise a public monument to his memory, and the Hill of Hoad, near Ulverston, was fixed upon for its erection. The site was selected by Captain Washington, R.N., and approved by Sir Francis Beaufort, the Hydrographer of the Admiralty, as also by Trinity House; and the"
 goto source
goto sourceGentleman's Magazine 1855 part 1 p.144 "Trustees of the Town Lands, and Mr. Postlethwaite, (the Lessee,) gave their willing consent, - the latter gentelman allowing free access to the Tower at all times, and obligingly taking it under his own charge."
"The first stone was laid, in the presence of 8000 people, on the 15th May, 1850, and the Tower completed at the close of the same year. The following description of the structure was written by Mr. Andrew Trimen, its architect:"
"The plan of the tower is circular, with a spreading base, the general form being similar to that of the Eddystone; the lantern however in this case is of the same material as the general structure, and forms a consistent architectural feature."
"The structure is based on the solid limestone rock, of which the Hoad Hill is composed, and which was found immediately under the turf at the summit. The ring immediately above the surface is 150 feet in circuit, being wrought in stone, and forming a set-off or base, two feet in width, from which the surrounding panorama, one of the most beautiful in England, may be contemplated in all directions. The thickness of the wall, at the surface, is twelve feet six inches, intersected with a dry chamber five feet at the base. The wall diminishes in thickness from twelve feet six inches to two feet at the cornice, which is wrought of massive limestone. The whole of the lantern and the dome is formed of the same material, being wrought within and without. The steps of the door, and window jambs, the several rings of set-offs, are all in the durable wrought limestone of the neighbourhood. The general walling is in the same stone, and hammered to a sufficiently correct form. The lime of the mortar is from the same material, and set so hard, that, as the whole is compactly built (every stone being completely bedded in the mortar, and every joint completely flushed or filled,) in a short time the walls, it is expected, will form one thickness, of a most strong and lasting character."
"Probably no stone and mortar with which we are acquainted is better calculated to resist all influences of weather than that of Furness, and this monument, we trust, bids fair to stand as lasting a record as any in the island of an event of the age."
"The interior is approached from due south by a wide flight of steps, on the right of which will be observed the "First Stone," with its inscription:-"
"ON THE 15TH MAY, A.D. 1850,
IN THE 13TH YEAR OF THE REIGN OF
HER MOST GRACIOUS MAJESTY, QUEEN VICTORIA, SIR GEORGE BARROW, BART.
AND JOHN BARROW, ESQ. F.R.S.
DEPOSITED THIS STONE TO RECORD THE
COMMENCEMENT OF THE
TESTIMONIAL TO THE LATE SIR JOHN BARROW, BART.
ANDREW TRIMEN, ARCHITECT."
"Over the entrance door are cut in bold relief the words:-"
"IN HONOUR OF
SIR JOHN BARROW, BART.
ERECTED A.D. 1850."
"The saloon, or principal floor, is elevated about seven feet from the hill, thus furnishing a basement beneath. This apartment is eighteen feet nine inches in diameter, having deeply recessed windows to the cardinal points, the view from each of which can be scarcely equalled, either for sublimity or variety of beauty. A stove and range are formed in the recess of the west window."
"Iron girders form the skeletons of the several floors, so that the whole may be fireproof. The lantern is gained by a solid flight of stone stairs, protected by an ornamental iron balustrade, cast on the spot from the valuable ore procured from the base of Hoad. The pattern is of the fifteenth century, each exhibiting the initials J. B. The visitor, while winding the surface of the interior of the cone, is cheered by an occasional peep from the several windows with which the sides are pierced, and reminded of the reward of the beautiful prospect that awaits him at the summit."
"The interior of the lantern is nine feet four inches in diameter, and perforated with eight circular openings: the same number of pilasters support the entablature and dome; around the interior are graven the words Soli Deo Gloria."
"A flag-staff of due proportions is fixed from the lantern, from which the flag of the nation, (a line-of-battle ship's Union Jack, presented by the Lords of the Admiralty, as a mark of their respect to the memory of Sir John Barrow,) wafted by his native mountain breezes, will announce to generations yet unborn that the day of birth of true greatness excites a na-"
 goto source
goto sourceGentleman's Magazine 1855 part 1 p.145 "[na]tion's joy, while that of his death is felt with a nation's regret; and the tower beneath will, it is to be hoped, stand as a monument of the events of a life passed in the service of his country, and extending over every hemisphere, honoured and appreciated by all classes of his fellows."
"To this we may add that the armorial bearings of the family have lately been placed above the doorway, beatifully sculpted in bold relief by Mr. Young of Ulverston; who has also executed a handsome centre stone in the ceiling of the lower apartment, of a rich rose pattern, with this motto round the outer circle -"
"VIVAT POST FUNERA VIRTUS."
"Over the arched windows of the same apartment the family crest - a squirrel cracking a nut - with the appropriate motto PARUM SUFFICIT, richly sculpted by the same clever hand, will not escape the notice of visitors."
"The tower stands at the very entrance of the mountain range of Westmerland and Cumberland. To the north, the large form of Coniston Old Man appears, lifting his pointed peak into the sky; while around him on either hand, but at a greater distance, the mountains of Westmerland and Cumberland - a banded brotherhood - stretch their vast proportions over many miles of the distant landscape. Nearer at hand are hills of inferior altitude, between which, like opening vistas into fairy land, the eye runs up long defiles, catching in its course the smile of many white-washed cottages, standing in the midst of pleasant meadows and verdant valleys. To the east, appear the waters of the Bay of Morecambe, confined between the shores at Greenodd on the one hand, and the Cartmel chain of hills on the other, the opposite shore fringed with trees - a glorious mirror with a foliated frame; while on the south, the waters of the same bay gleam over an ampler area, between indented shores, and bordered by luxuriant meadows, like the queen of beauty with a zone of emeralds, its shining surface reflecting a lustre as unspotted and untarnished as the silver shield of Oberon."
"The cost of building the Tower by the original contract was 800l.; but including the expenses incurred on the day of its foundation, and other incidental charges, the total outlay hasexceeded 1200l.*The injury it sustained from lightning before a month had elapsed from the removal of the scaffolding, occasioned an expense of 136l. for repairs. Directions had been given by the Committee two months before for fitting one of Sir Wm. Snow Harris's Lightning Conductors; but the order had not been carried out. At that season of the year (January) no risk was suspected: but the event proved otherwise, and may serve as a caution in similar undertakings, to provide temporary conductors during the progress of buildings so much exposed to injury. Since the lightning conductor has been fixed no damage has happened, although the lightning has been frequently seen to play around the Tower, and little fear need now be felt for its security, whilst protected with one of those simple contrivances, the general introduction of which into the Royal Navy Sir John Barrow at all times most strongly advocated."
"* The sum of 100l. was contributed towards the cost of the Monument by the Corporation of Trinty House. Among the subscribers were, The Queen Dowager 25l.; Rt. Hon. Sir Robert Peel 10l.; Lrd Viscount Melville 20l.; the Earl of Minto 10l.; Rt. Hon. Sir James Graham 10l. 10s.; Rt. Hon. Sir George Cockburn 10l.; Adm. Sir Wm. Parker 20l.; Adm. Sir W. H. Gage 10l. 10s.; Adm. Sir Francis Beaufort 10l.; Rt. Hon. J. W. Croker 10l.; the Earl of Howe 25l.; the Earl of Haddington 20l.; the Marquis of Northampton 10l. 10s.; the Earl of Burlington 20l.; Capt. Sir John Franklin (through Lady Franklin) 25l.; Capt. Beechey 5l.; Lady Barrow, 50l.; Sir George Barrow 50l.; John Barrow, esq. F.R.S. 82l.; Miss Barrow 35l. &c. &c."
placename:- Monument, The
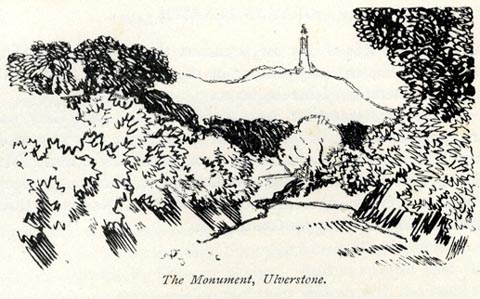 click to enlarge
click to enlargeBRL107.jpg
On page 36 of Highways and Byways in the Lake District, by A G Bradley.
printed at bottom:- "The Monument, Ulverstone."
item:- JandMN : 464.7
Image © see bottom of page
 goto source
goto sourcePage 375:- "A monument erected on Hoad hill, north-eastward of the town [Ulverston], is a prominent object from the greater part of the bay."
placename:- Barrow Monument
courtesy of English Heritage
"BARROW MONUMENT / / HOAD HILL / ULVERSTON / SOUTH LAKELAND / CUMBRIA / II[star] / 459921 / SD2946079072"
courtesy of English Heritage
"Seamark and monument to Sir John Barrow. 1850. Designed by Mr Andrew Trimen. Limestone ashlar (from Birkrigg Quarry), with shaft now rendered. Built to resemble a lighthouse, over 30m high and set on the summit of Hoad Hill. Above a projecting plain cornice is a lantern with round-arched openings, capped by a cornice and ashlar dome. Narrow slit openings in the shaft light the stair. On the west side is the entrance doorway. The lintel is inscribed: 'IN HONOUR OF SIR JOHN BARROW, BART. ERECTED A.D. 1850.' Above is a panel carved with his shield and crest."
"INTERIOR: not inspected."
"Said originally to contain a circular apartment on the ground floor, with a marble bust over the doorway, Portland stone sculpture attached to the walls, a plate engraved with names of subscribers, and an inscription around the domed roof. The lantern said to be reached by a flight of limestone steps with an iron balustrade and to have pilasters engraved with the names of distinguished Arctic voyagers."
"HISTORICAL NOTE: Sir John Barrow was born at Dragley Beck Cottage (qv) in 1764. He travelled to China and to South Africa, became Secretary to the Admiralty in 1804, promoted expeditions to the Arctic, and died in 1848 at the age of 85. (Rimmer, Revd JS: The Story of Ulverston: Ulverston: 1925-: 20)."
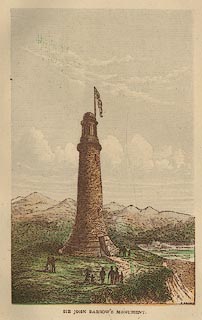 click to enlarge
click to enlargeBB1E04.jpg
"SIR JOHN BARROW'S MONUMENT"
item:- JandMN : 69.5
Image © see bottom of page
placename:- Barrow's Monument
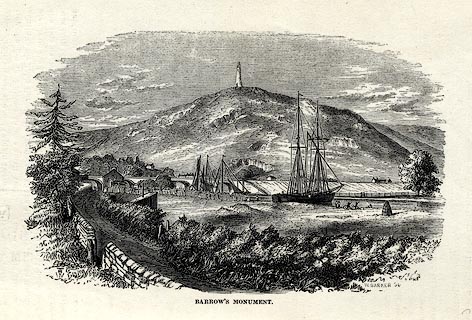 click to enlarge
click to enlargeWU0106.jpg
On p.29 of Over Sands to the Lakes, by Edwin Waugh.
printed at bottom left:- "THW"
printed at bottom right, centre:- "W. BARKER Sc. / BARROW'S MONUMENT."
item:- Armitt Library : A1082.6
Image © see bottom of page
