




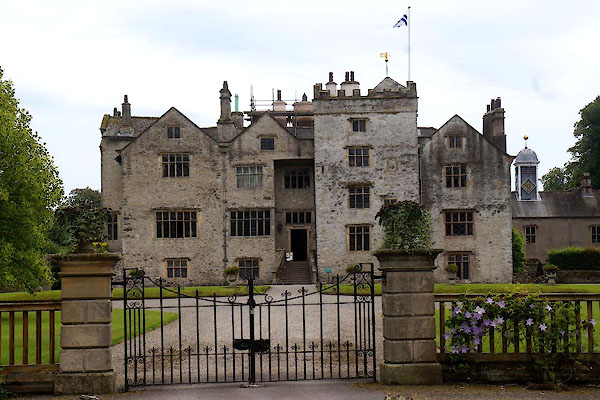
CAZ72.jpg North front.
(taken 2.7.2014)
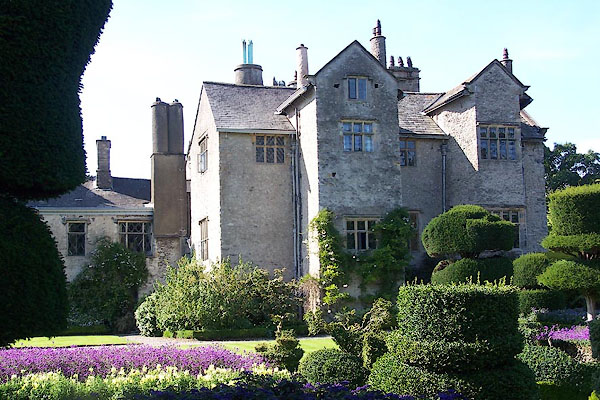
BJU85.jpg (taken 12.9.2005)
placename:- Levens Hall
OS County Series (Wmd 42 11)
placename:- Levens Bridge
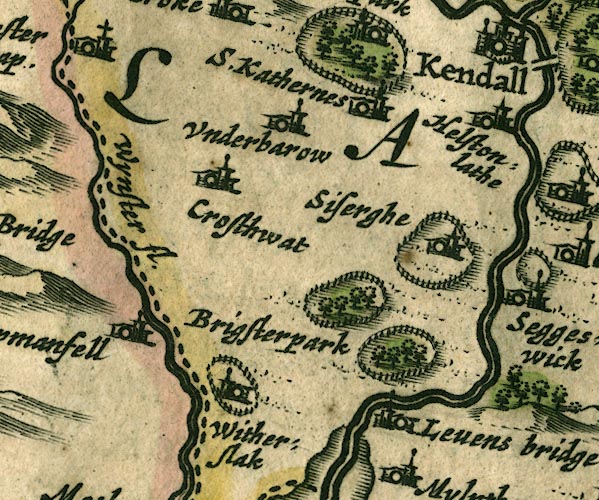
JAN3SD48.jpg
"Levens bridge"
Buildings and tower.
item:- JandMN : 88
Image © see bottom of page
placename:- Upper Levens
"Upper Levens"
in "Levens"
placename:- Levens Hall
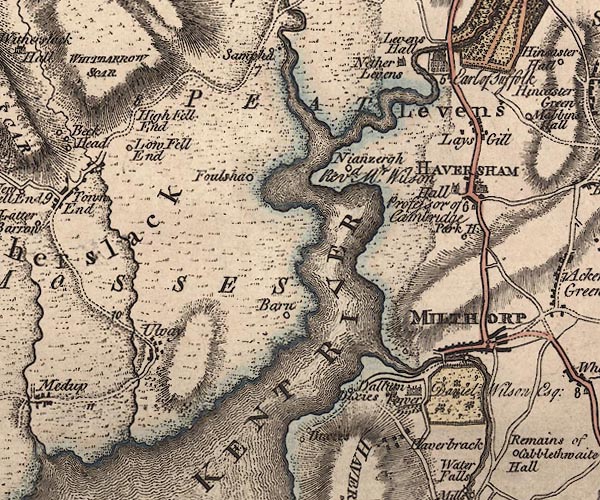
J5SD48SE.jpg
"Levens Hall / Earl of Suffolk"
house and formal garden
item:- National Library of Scotland : EME.s.47
Image © National Library of Scotland
 goto source
goto sourcePage 26, footnote:- "... From Lancaster to Burton ... to Levens (an ancient seat of the late Earl of Suffolk, where a curious specimen of the old style of gardening may be seen, laid out by the gardener of King James II.) ..."
 goto source
goto sourceAddendum; Mr Gray's Journal, 1769
Page 215:- "..."
"After dinner I went along the Millthorp turnpike, ... at Levens, is the seat of Lord Suffolk, where he sometimes passes the summer; it was a favourite place of his late Countess; but this I did not see."
placename:- Levens Hall
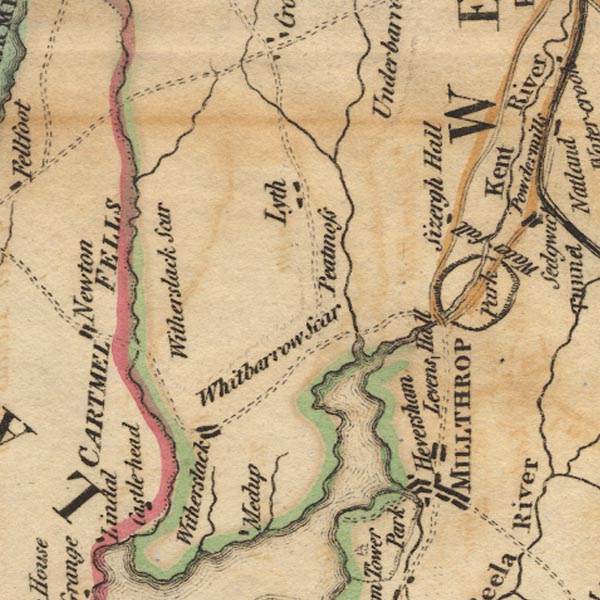
Ws02SD48.jpg
Across the road from the park.
item:- Armitt Library : A1221.1
Image © see bottom of page
placename:- Levens
 goto source
goto sourcePage 153:- "..."
"At Levens, the seat of the Redmans from John till Henry VII. ... the park well stocked with fallow deer and almost equally divided by the river ..."
placename:- Levens Hall
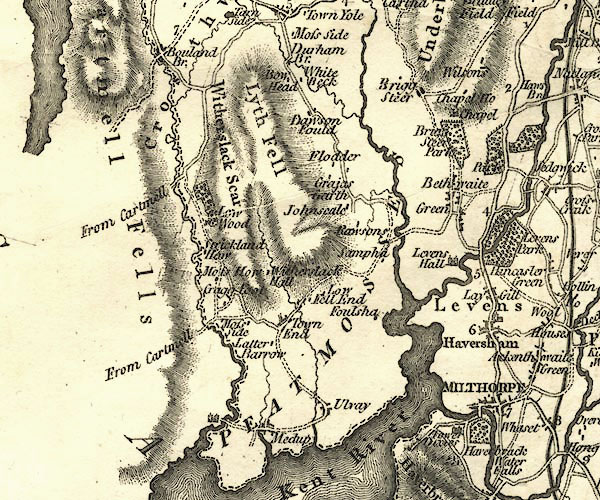
CY24SD48.jpg
"Levens Hall"
house symbol; large house
item:- JandMN : 129
Image © see bottom of page
placename:- Leven's Hall
 goto source
goto source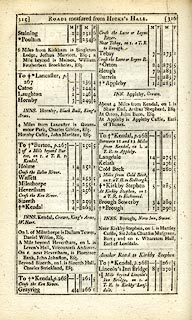 click to enlarge
click to enlargeC38315.jpg
page 315-316 "A Mile beyond Heversham, on l. is Leven's Hall, Viscountess Andover."
item:- JandMN : 228.1
Image © see bottom of page
placename:- Levens
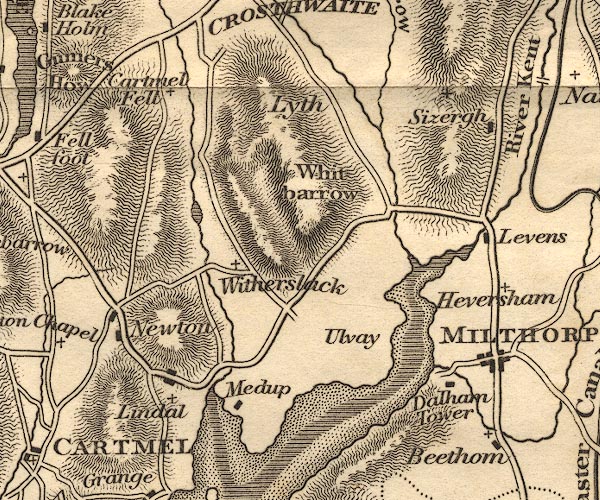
OT02SD48.jpg
item:- JandMN : 48.1
Image © see bottom of page
 goto source
goto sourcePage 98:- "... the road crosses the Kent near the ancient mansion of the Howards at Levens; ..."
placename:- Levens Hall
item:- garden
 goto source
goto sourcePage 18:- "..."
"LEVENS HALL,"
"The beautiful seat of the Honourable Fulke Greville Howard, stands 'amidst its tall ancestral trees,' on the east side of the river Kent. The hall is a venerable mansion, deeply embosomed in wood. The interior possesses an endless variety of excellent carved work, the oak wainscoatings being enriched with figures, emblematical devices, and ornaments, which are profusely lavished on every part. The gardens were laid out in the old Dutch style, by Mr. Beaumont, gardener to James II, and they are still kept up in the same imposing style of heavy magnificence. The river enters the grounds by a cascade of foaming whiteness, and pursues its way amid lawns, sweetly diversified with trees, whilst herds of deer"
"'-- across their green-sward bound,
Through shade and sunny gleam;
And the swan glides past them, with the sound
Of Kent's rejoicing stream.'"
"As an object for the attention of the antiquary, or the lovers of the picturesque, this hall is unrivalled in this part of the country. Levens chapel, a new"
 goto source
goto sourcePage 153:- "..."
"... A beautiful foot-path through Levens-Park leads along the wooded banks of the Kent to Kendal, 5½miles. Levens-Park, the seat of the Hon. Fulke G. Howard, is the admiration of every one."
placename:- Levens Hall
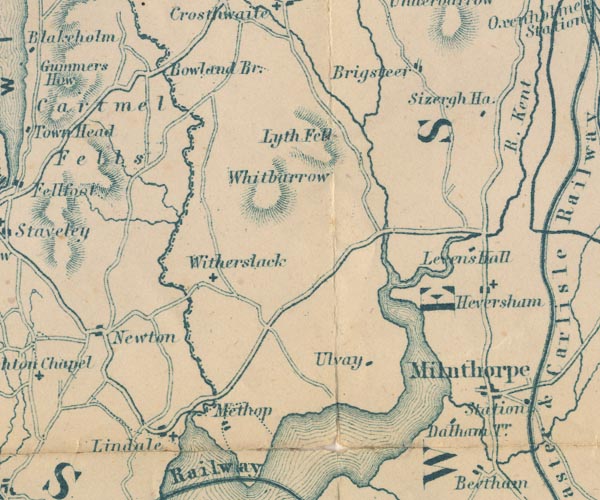
GAR2SD48.jpg
"Levens Hall"
block, building
item:- JandMN : 82.1
Image © see bottom of page
placename:- Levens Hall
item:- coat of arms, royal; coat of arms; antlers; chair; chest; press cupboard (?)
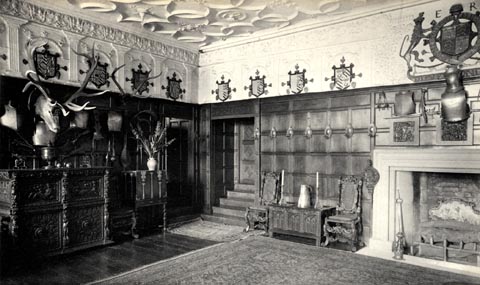 click to enlarge
click to enlargeHB0129.jpg
Vol.2 no.129 in an album, Examples of Early Domestic and Military Architecture in Westmorland, assembled 1910.
ms at bottom:- "129. Levens Hall. The Hall. Heversham. K."
item:- Armitt Library : 1958.3166.23
Image © see bottom of page
placename:- Levens Hall
item:- fireplace; chimneypiece
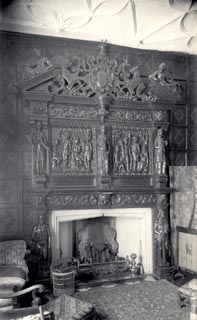 click to enlarge
click to enlargeHB0132.jpg
Vol.2 no.132 in an album, Examples of Early Domestic and Military Architecture in Westmorland, assembled 1910.
ms at bottom:- "132. Levens Hall. Oak Chimney-piece. Heversham. K."
item:- Armitt Library : 1958.3166.26
Image © see bottom of page
placename:- Levens Hall
item:- fireplace; chineypiece; mirror; chair; longcase clock; panelling
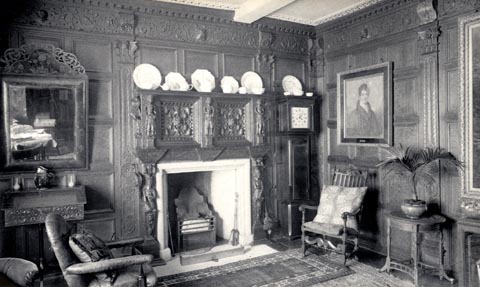 click to enlarge
click to enlargeHB0131.jpg
Vol.2 no.131 in an album, Examples of Early Domestic and Military Architecture in Westmorland, assembled 1910.
ms at bottom:- "131. Levens Hall. The Inner Drawing Room. Heversham. K."
item:- Armitt Library : 1958.3166.25
Image © see bottom of page
placename:- Levens Hall
item:- fireplace; overmantel; coat of arms; panelling; fireback
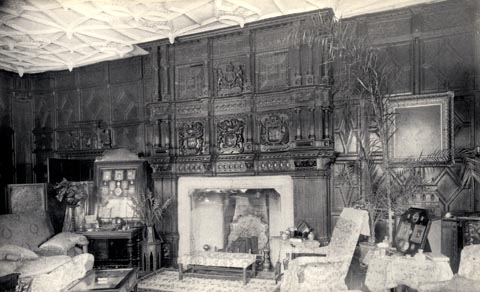 click to enlarge
click to enlargeHB0130.jpg
Vol.2 no.130 in an album, Examples of Early Domestic and Military Architecture in Westmorland, assembled 1910.
ms at bottom:- "130. Levens Hall. The Drawing Room. Heversham. K."
item:- Armitt Library : 1958.3166.24
Image © see bottom of page
placename:- Levens Hall
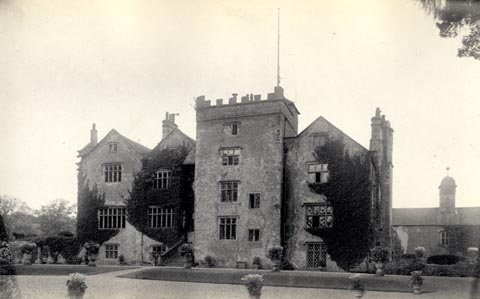 click to enlarge
click to enlargeHB0121.jpg
Vol.2 no.121 in an album, Examples of Early Domestic and Military Architecture in Westmorland, assembled 1910.
ms at bottom:- "121. Levens Hall. Heversham. K."
item:- Armitt Library : 1958.3166.15
Image © see bottom of page
placename:- Levens Hall
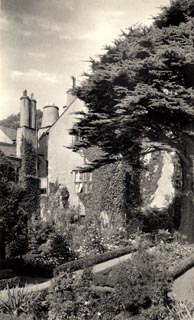 click to enlarge
click to enlargeHB0124.jpg
Vol.2 no.124 in an album, Examples of Early Domestic and Military Architecture in Westmorland, assembled 1910.
ms at bottom:- "124. Levens Hall. Heversham. K."
item:- Armitt Library : 1958.3166.18
Image © see bottom of page
placename:- Levens Hall
item:- steps
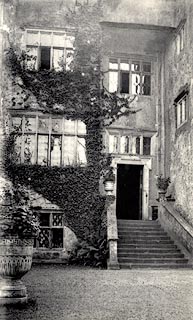 click to enlarge
click to enlargeHB0123.jpg
Vol.2 no.123 in an album, Examples of Early Domestic and Military Architecture in Westmorland, assembled 1910.
ms at bottom:- "123. Levens Hall. Entrance. Heversham. K."
item:- Armitt Library : 1958.3166.17
Image © see bottom of page
placename:- Levens Hall
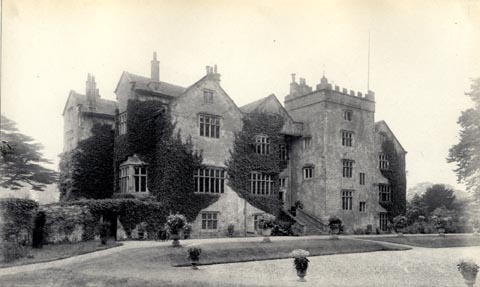 click to enlarge
click to enlargeHB0122.jpg
Vol.2 no.122 in an album, Examples of Early Domestic and Military Architecture in Westmorland, assembled 1910.
ms at bottom:- "122. Levens Hall from the North East. Heversham. K."
item:- Armitt Library : 1958.3166.16
Image © see bottom of page
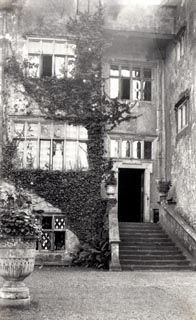 click to enlarge
click to enlargeHB0648.jpg
item:- Armitt Library : ALPS311
Image © see bottom of page
item:- fireplace; chimney piece; coat of arms; fire back
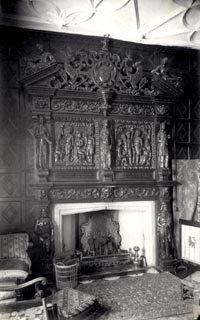 click to enlarge
click to enlargeHB0649.jpg
item:- Armitt Library : ALPS312
Image © see bottom of page
placename:- Levens Hall
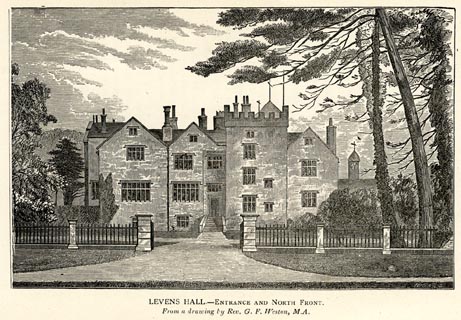 click to enlarge
click to enlargeTY5036.jpg
Tipped in opposite p.199 of The Old Manorial Halls of Cumberland and Westmorland, by Michael Waistell Taylor.
item:- Armitt Library : A785.36
Image © see bottom of page
placename:- Levens Hall
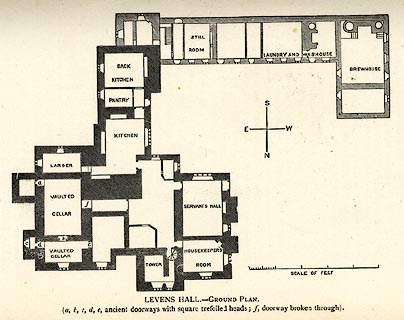 click to enlarge
click to enlargeTY5037.jpg
Tipped in opposite p.200 of The Old Manorial Halls of Cumberland and Westmorland, by Michael Waistell Taylor.
item:- Armitt Library : A785.37
Image © see bottom of page
placename:- Levens Hall
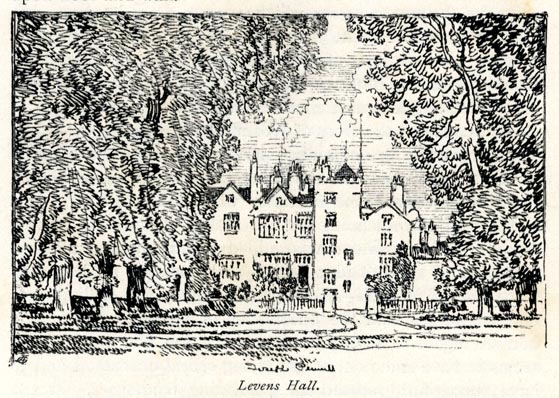 click to enlarge
click to enlargeBRL184.jpg
On page 318 of Highways and Byways in the Lake District, by A G Bradley.
printed at lower left:- "AG"
printed at lower centre:- "Joseph Pennell"
printed at bottom:- "Levens Hall"
item:- JandMN : 464.84
Image © see bottom of page
placename:- Levens Hall
item:- garden
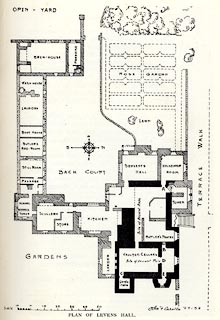 click to enlarge
click to enlargeCW0157.jpg
On p.295 of The Castles and Fortified Towers of Cumberland, Westmorland, and Lancashire North of the Sands, by John F Curwen.
printed at bottom:- "PLAN OF LEVENS HALL"
printed at lower right:- "John F. Curwen F R I B A"
item:- Armitt Library : A782.57
Image © see bottom of page
placename:- Levens Hall
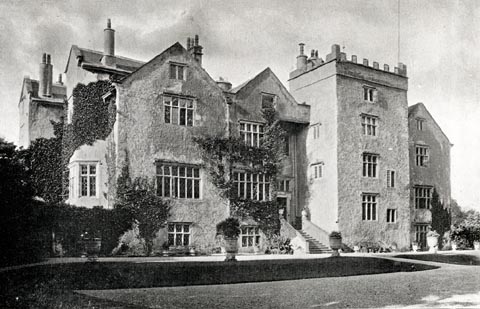 click to enlarge
click to enlargeCW0158.jpg
Tipped in opposite p.296 of The Castles and Fortified Towers of Cumberland, Westmorland, and Lancashire North of the Sands, by John F Curwen.
printed at bottom:- "LEVENS HALL."
item:- Armitt Library : A782.58
Image © see bottom of page
placename:- Levens Hall
item:-
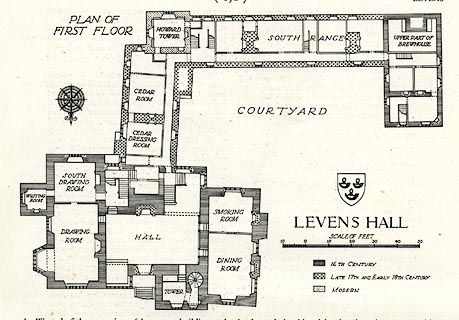 click to enlarge
click to enlargeHMW094.jpg
On p.152 of the Inventory of the Historical Monuments in Westmorland.
printed, lower right "LEVENS HALL"
RCHME no. Wmd, Levens 1
item:- Armitt Library : A745.94
Image © see bottom of page
item:-
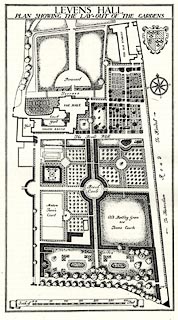 click to enlarge
click to enlargeHMW095.jpg
On p.154 of the Inventory of the Historical Monuments in Westmorland.
printed, lower right "LEVENS HALL / PLAN SHOWING THE LAYOUT OF THE GARDENS"
RCHME no. Wmd, Levens 1
item:- Armitt Library : A745.95
Image © see bottom of page
placename:- Levens Hall
courtesy of English Heritage
"LEVENS HALL WITH OLD STABLES AND OUTBUILDINGS AND FLANKING WALLS AT MAIN ENTRANCE TO LEVEN'S HALL FROM A6 / / A6 / LEVENS / SOUTH LAKELAND / CUMBRIA / II / 75544 / SD4959685190"
courtesy of English Heritage
"Gate piers and attached walls. Probably early Cl9.Stone. Rusticated sandstone piers, square in plan, with moulded plinths and heavily overhanging corniced tops surmounted by limestone pine cones in acanthus cups. Flanked by curving rubble walls."
placename:- Levens Hall
courtesy of English Heritage
"LEVENS HALL WITH OLD STABLES AND ENTRANCE GATE PIERS / / / LEVENS / SOUTH LAKELAND / CUMBRIA / I / 75547 / SD4953285091"
courtesy of English Heritage
"House and attached service wings forming courtyard to rear. Mainly C16 for the Bellingham family with earlier (probably C14) core. Extensively remodelled in late C17 for Colonel James Graham (his initials and dates in 1690s on lead rainwater heads) some later alterations and additions for Mary Andover (her initials and dates in the 1780s on rainwater heads); early C19 tower added to rear, attributed to Webster of Kendal. Limestone rubble walls, part rendered, with sandstone dressings; graduated greenslate roof with stone and lead ridges, stone copings and kneelers and massive chimneys, earlier ones with tapered cylindrical stacks. 2 storeys plus basements and attics. Hall has cross-wings and later additions to North and South. 4 bays: irregular: 3rd from left battlemented tower, rest gabled. Stone mullioned-and-transomed windows, mostly under hoodmoulds, decorative leaded glazing of various dates and styles. Recessed central door in eared surround approached by flight of stone steps. 3 lead rainwater pipes: central and left with decorative straps and heads with initials and dates IGD 1692 and 1691 respectively, right with initials and date MA 1796. Return elevation to East has full height canted bay window to right and square gabled bay to left. The lead rainwater pipes to all sides are of various dates and include a number with gilded rainwater heads decorated with crowns and initials MA and dates 1787 and 1788 on service wing, and one with initials and date I &DG 1700 to courtyard. Service wing surmounted by square domed clock-tower dated 1788 with gilded ball finial. Interior has a wealth of C16 and later plasterwork and panelling, for details see R.C.H.M. pp 151-155. The gardens, which were laid out in the late C17 by Monsieur Beamont for Col. Graham are of National Importance and form a vital setting for the house."
courtesy of English Heritage
"GARDEN FEATURE, KNOWN AS SMOKE HOUSE, APPROXIMATELY 200 METRES SOUTH EAST OF LEVENS HALL / / A6 / LEVENS / SOUTH LAKELAND / CUMBRIA / II / 75550 / SD4960484881"
courtesy of English Heritage
"Garden feature, now known as Smoke House. Shown on 1720 plan of garden but has C19 front. Timber frame walls with lath and plaster infill, rendered; slate roof with stone ridge; studded boarded doors. Listed for group value."
courtesy of English Heritage
"OLD STABLES APPROXIMATELY 50 METRES NORTH EAST OF LEVENS HALL, COTTAGES ATTACHED TO NORTH WEST AND SOUTH; AND GATE PIERS ATTACHED TO NORTH EAST CORNER AND WALLS / / A6 / LEVENS / SOUTH LAKELAND / CUMBRIA / II[star] / 75545 / SD4958785150"
courtesy of English Heritage
"Former stables, now houses, attached cottages, walls and gate piers. Probably mid C16 with late C17 remodelling; cottages added to North-West and South; converted to houses mid C20. Stone rubble walls with sandstone dressings. steeply-pitched graduated greenslate roof with stone ridge; and chimneys with paired or single round shafts. 2 storeys. Entrance front (to East): 8 windows, irregular, 2- and 3-light casements with chamfered stone mullions; 4 board doors in chamfered stone surrounds. Garden front: 8 windows, irregular, mostly 2-, 3- or 4-light casements with leaded glazing and chamfered stone mullions, some C20. Original vent slits to upper storey, glazed C20 door in corniced moulded surround. Gate piers part octagonal with moulded shafts surmounted by ball finials and flanked by semicircular-headed blank niches. See R.C.H.M. p155."
courtesy of English Heritage
"WALLS, GATE PIERS AND GATES APPROXIMATELY 80 METRES LONG, PARALLEL TO, AND 70 METRES NORTH OF ENTRANCE ELEVATION OF LEVENS HALL / / A6 / LEVENS / SOUTH LAKELAND / CUMBRIA / II / 75546 / SD4954585173"
courtesy of English Heritage
"Walls, gate piers and gates. Probably c1700: similar walls shown on a 1720 plan of gardens appear to be part of Beaumont's original design for gardens of 1692. Rubble walls, with sandstone dressings. Central low portion has moulded copings surmounted by 4 corniced sandstone piers and timber balusters with moulded top and bottom rails and uprights set diagonally. Gateway at centre, flanked by rusticated sandstone piers with plinths and cornices, has later decorative wrought-iron gates with ramped tops and scrolled heads to standards. Each pier surmounted by stone vase; similar vases at intervals on wall. Small wrought-iron lattice-patterned gate at East end. See R.C.H.M. p155."
courtesy of English Heritage
"HA HA WALL APPROXIMATELY 60 METRES SOUTH SOUTH WEST OF LEVENS HALL / / A6 / LEVENS / SOUTH LAKELAND / CUMBRIA / II / 75549 / SD4947185009"
courtesy of English Heritage
"Ha Ha wall dating from original design for garden by Beamont c1692. Limestone rubble. Semicircular with radius approx. 10m. Approx. 3m high."
courtesy of English Heritage
"POTTING SHED WITH ATTACHED STORES AT RIGHT ANGLES AND GATES AT NORTH EAST CORNER, IMMEDIATELY SOUTH WEST OF LEVENS HALL / / A6 / LEVENS / SOUTH LAKELAND / CUMBRIA / II / 75548 / SD4946985066"
courtesy of English Heritage
"Potting shed, attached stores and gates. Probably early C19. Stone rubble walls with roughly-squared weathered limestone piers to stores; graduated greenslate roof with stone ridge. L-shaped plan. Single storey. 2 windows with fixed glazing bars and glazed door. Interior has 2-bay roof with simple truss with ridge piece, 2 levels of purlins and curved wind braces; flagged floor. Listed for group value."
 sundial
sundial sundial (2)
sundial (2) topiary garden
topiary garden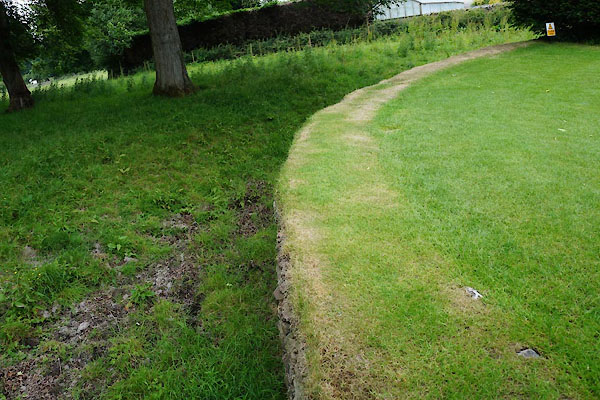
CAZ57.jpg Ha ha.
(taken 2.7.2014)
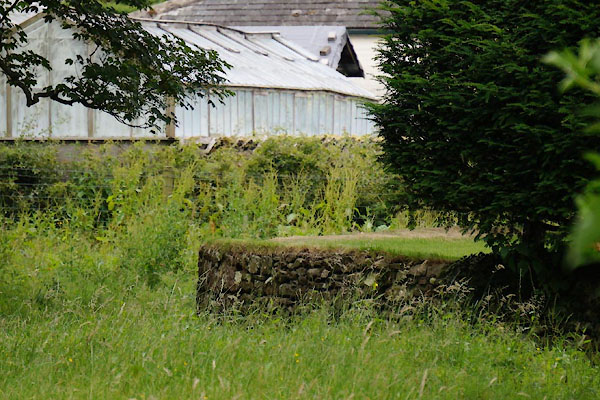
CAZ59.jpg Ha ha.
(taken 2.7.2014)
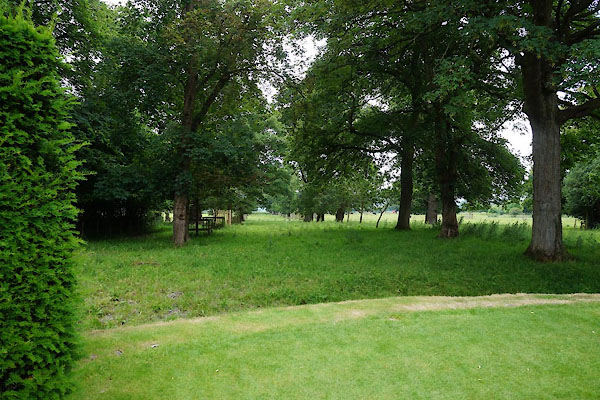
CAZ58.jpg View from the ha ha.
(taken 2.7.2014)
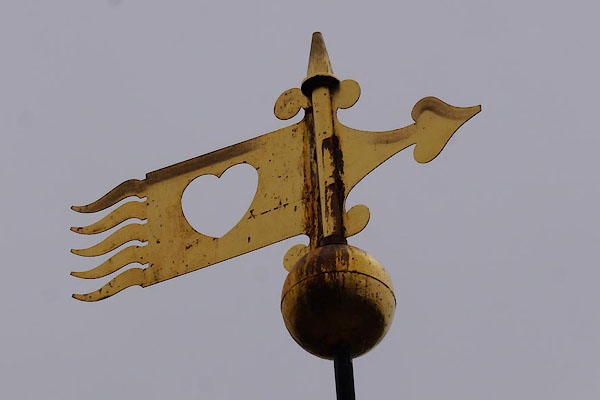
CAZ20.jpg Weathervane.
(taken 2.7.2014)
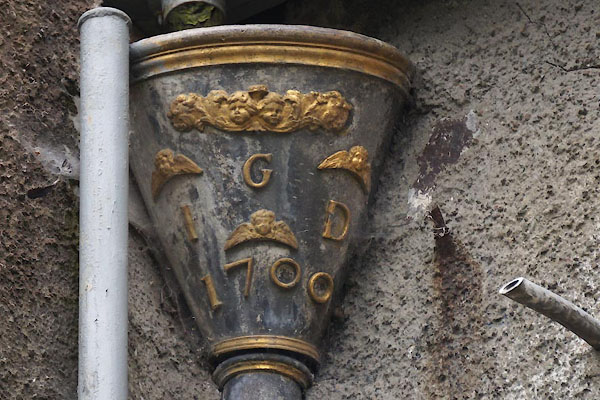
CAZ19.jpg "G / ! D / 1700" (taken 2.7.2014)
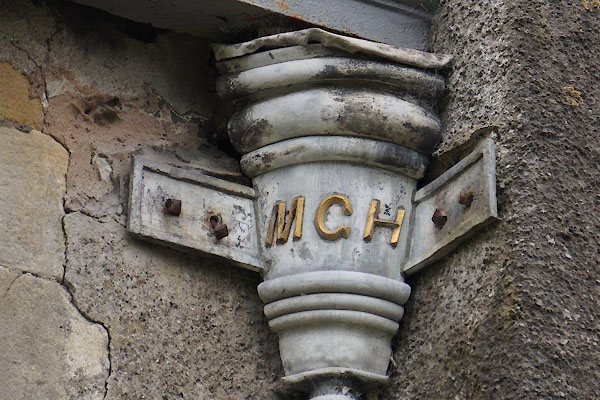
CAZ21.jpg "M G H" (taken 2.7.2014)
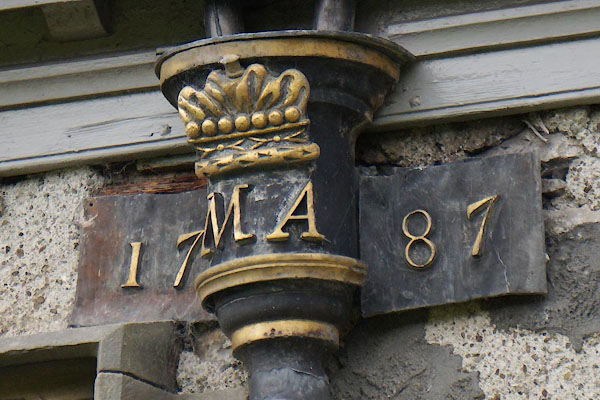
CAZ22.jpg "17 M A 87" (taken 2.7.2014)
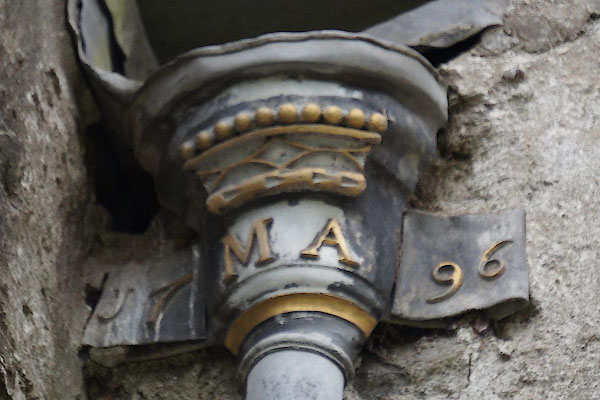
CAZ23.jpg "17 M A 96" (taken 2.7.2014)
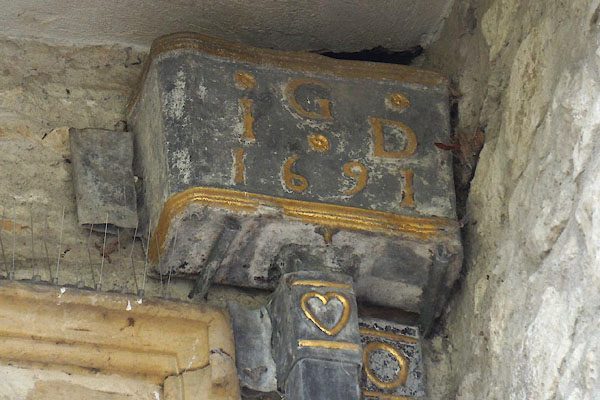
CAZ24.jpg "G / 1 D / 1691" (taken 2.7.2014)
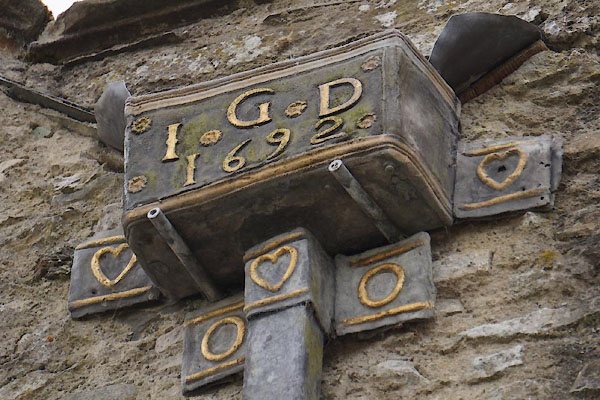
CAZ25.jpg "G / I D / 1692" (taken 2.7.2014)
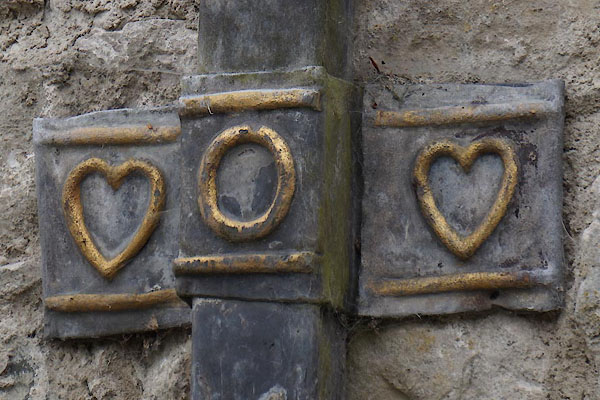
CAZ26.jpg Down pipe bracket, with hearts.
(taken 2.7.2014)
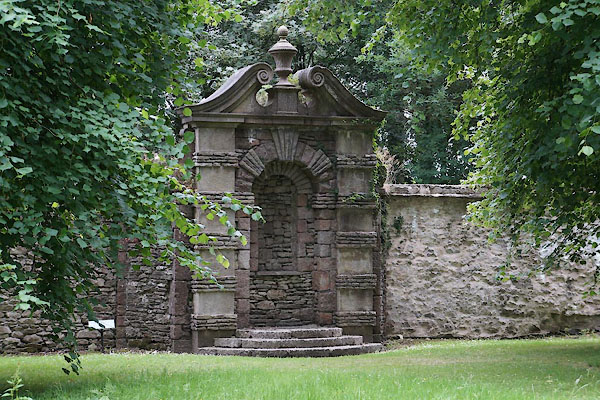
CAZ55.jpg Garden structure, built 1920s.
(taken 2.7.2014)
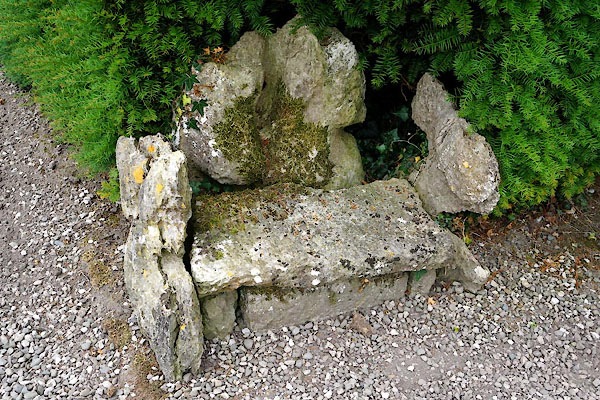
CAZ60.jpg Seat, limestone pavement.
(taken 2.7.2014)
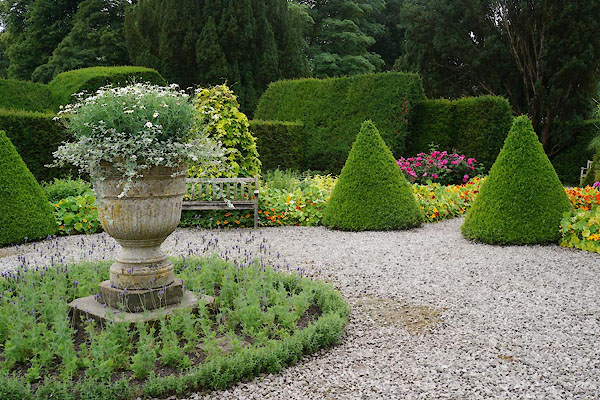
CAZ63.jpg Herb garden.
(taken 2.7.2014)
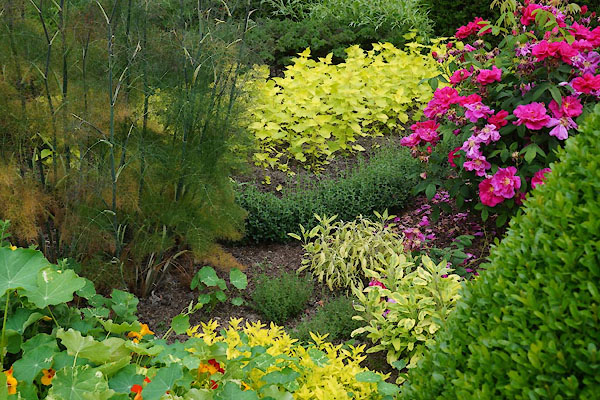
CAZ64.jpg Herb garden.
(taken 2.7.2014)
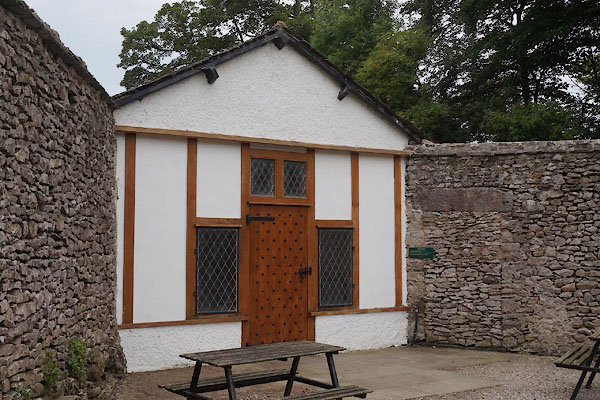
CAZ48.jpg The Smoke House, where you were sent to smoke.
(taken 2.7.2014)
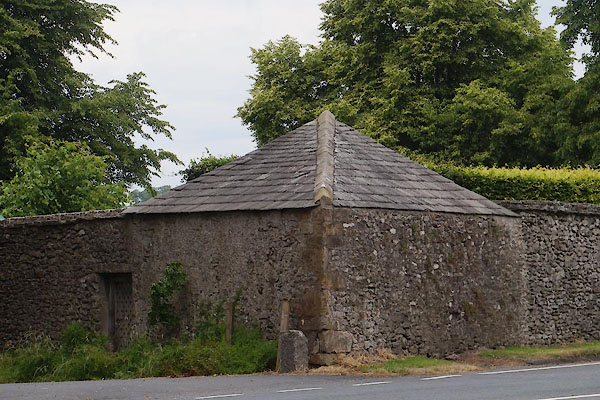
CAZ73.jpg The Smoke House, from outside; notice the triangular shape..
(taken 2.7.2014)
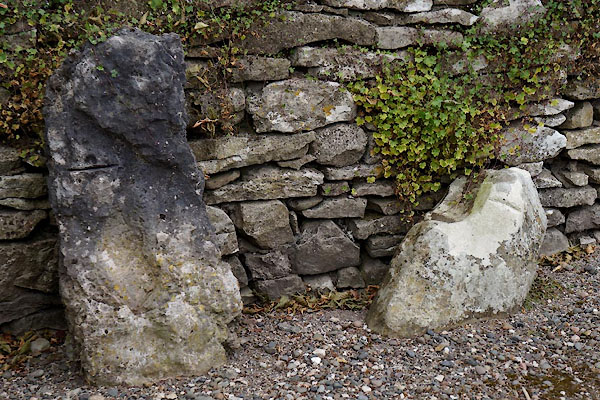
CAZ69.jpg Flood marks.
(taken 2.7.2014)
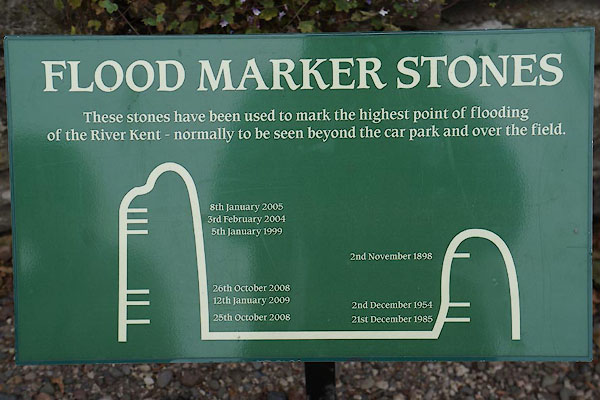
CAZ70.jpg Flood marks.
(taken 2.7.2014)
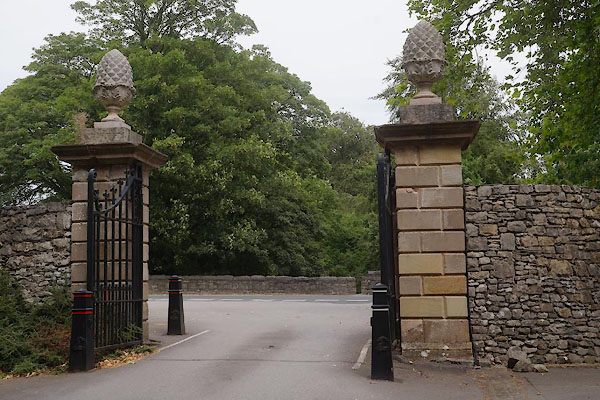
CAZ71.jpg Gate piers.
(taken 2.7.2014)
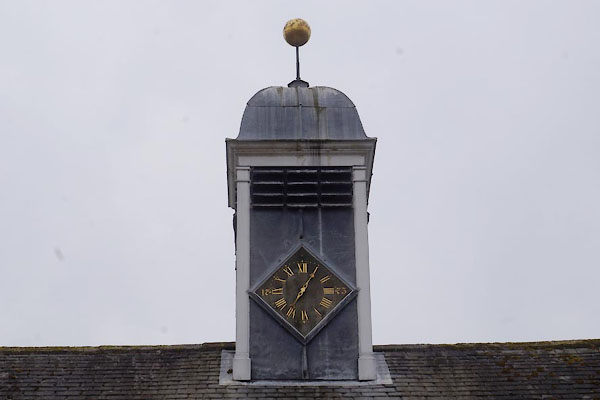
CAZ18.jpg Cupola with a turret clock
(taken 2.7.2014)
Longville, Tim &Corbett, Val (photr): 2007: Gardens of the Lake District: Lincoln, Frances (London)
: 2012: Cumbria Gardens 2012: National Gardens Scheme
