




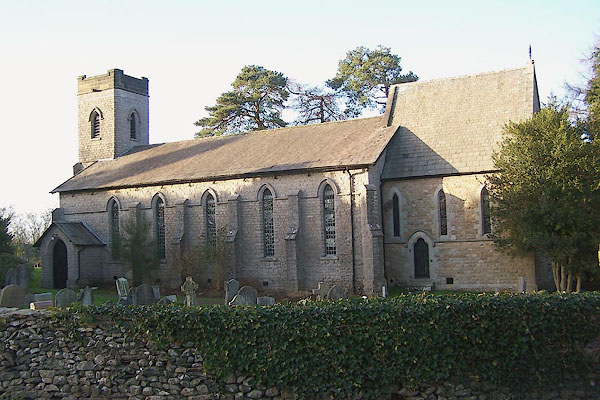
BNB40.jpg (taken 1.12.2006)
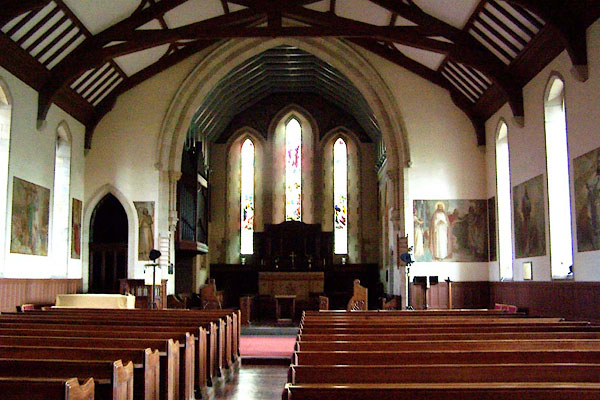
BNB41.jpg (taken 7.2.2009)
placename:- Trinity Church
"Trinity Ch. / Per Curacy"
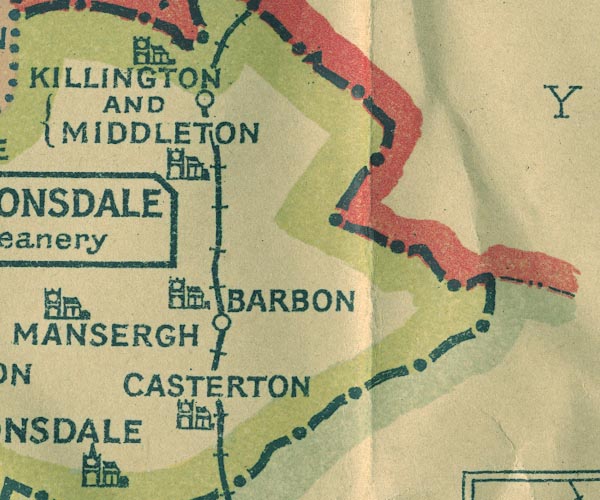
NUR1SD68.jpg
"CASTERTON"
item:- JandMN : 27
Image © see bottom of page
 stained glass
stained glassplacename:- Church of Holy Trinity
courtesy of English Heritage
"CHURCH OF HOLY TRINITY / / / CASTERTON / SOUTH LAKELAND / CUMBRIA / II / 75616 / SD6246079687"
courtesy of English Heritage
"Church. 1831-3, chancel c1860, by Crowther. Rock-faced limestone with ashlar dressings, chancel of rock-faced sandstone with ashlar dressings. Nave with west tower; chancel with north organ loft. 6-bay nave has gabled south porch and small gabled vestry opposite. Wide eaves and verges, scrolly gutter brackets. Weathered buttresses alternate with lancet windows with continuous hoodmould; diagonal buttresses. Porch has pointed arch. Tower has diagonal buttresses, chamfered angles to bell stage; which has louvred pointed bell openings with hoodmoulds, cornice and ashlar parapet with raised angles. West face has window with 4-centred head and label mould, with triangular-headed window above, and clock face below bell opening. Vestry has east entrance and north window. Chancel has weathered base and sill course; steep roof with coped gable with cross. 3 stepped lancets to east end have hoodmoulds. South side has trefoil-headed entrance and 3 lancets; north side has lancet to east of gabled organ loft with weathered buttress and coped gable. Interior: Nave has scissor truss roof with collars and kingposts. Wall paintings by J. CLarke c1905-10, painted on canvas. 2 wall memorials with gothic detail; Rev W. Carus Wilson (1859) and W.W. Carus Wilson (1851). Windows have plain irregular glass in abstract patterns, but west windows have glass by H. Holiday 1894-7. Tower arch to baptistry; octagonal font on clustered shafts, wall tablets with gothic detail and window by Shrigley and Hunt. Hanoverian arms in relief over entrance. Chancel arch has corbelled trefoil shafts; arch to left has screen with open tracery and iron grille to arch. Chancel has collar rafter roof, reredos has blind tracery and relief panel, communion rail with wrought iron diaper work, timber pulpit, lectern and stalls with pierced tracery panels; most fittings probably by Paley and Austin. Wall paintings and stained glass by H. Holiday, 1894-7. Founded by Rev William Carus Wilson, who also founded the Clergy Daughters' School, attended by Charlotte Bronte (when it was at Cowan Bridge), and who is believed to be the model for a character in Jane Eyre."
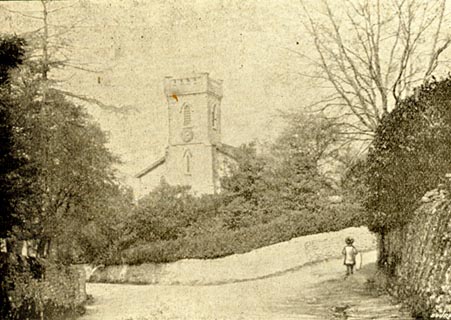 click to enlarge
click to enlargeJSN404.jpg
Opposite p.8 in The Gossiping Guide to Kirkby Lonsdale.
printed at lower right:- "BOURNE"
item:- Armitt Library : A1612.A4
Image © see bottom of page
 ring of bells
ring of bells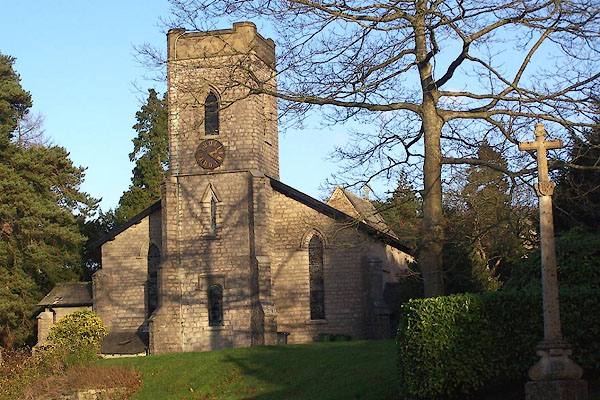
BNB39.jpg (taken 1.12.2006)
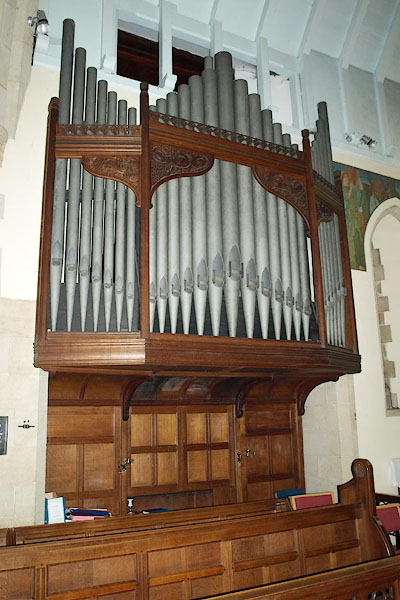
BQY48.jpg Organ.
(taken 1.7.2009)
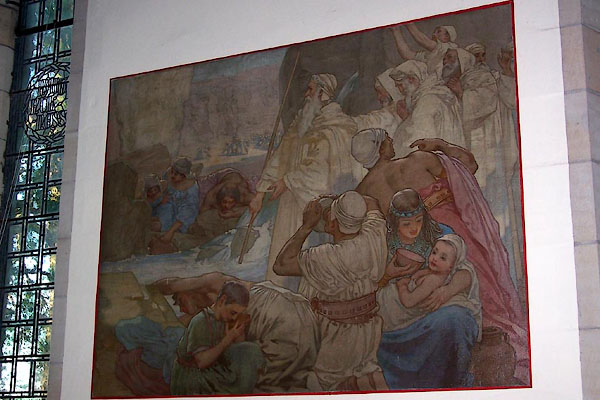
BNB42.jpg One of the wall paintings.
(taken 1.12.2006)
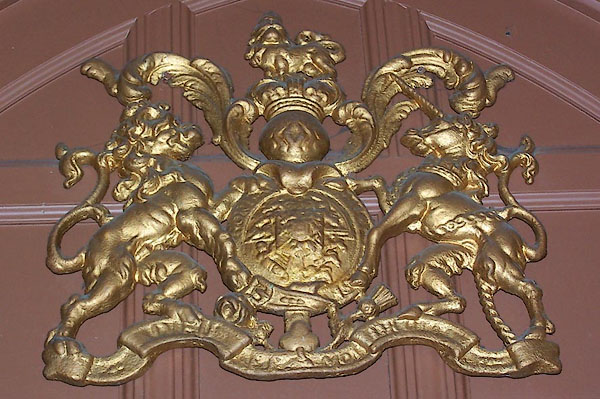
BNB46.jpg Coat of arms, George
(taken 1.12.2006)
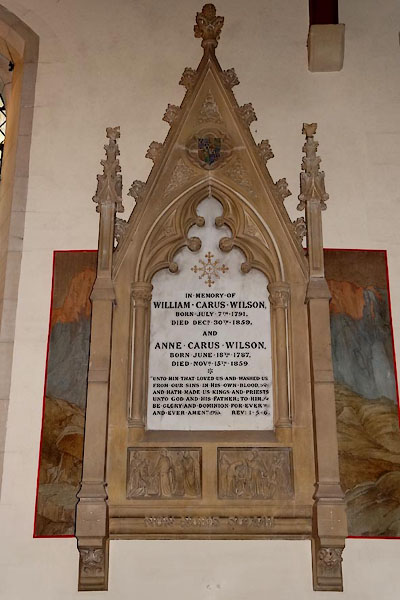
CCE85.jpg Memorial, William Carus Wilson, d.1859.
(taken 1.12.2006)
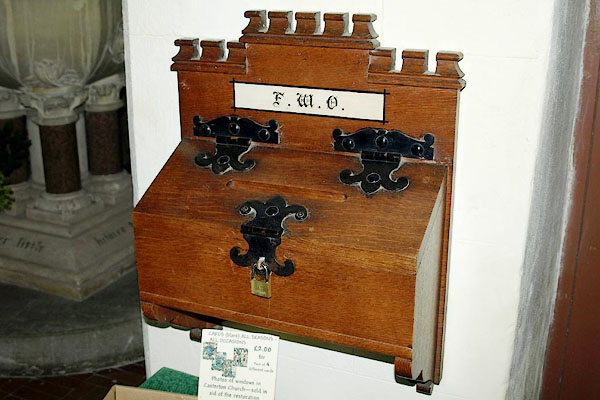
BQY49.jpg Poor box.
(taken 1.7.2009)
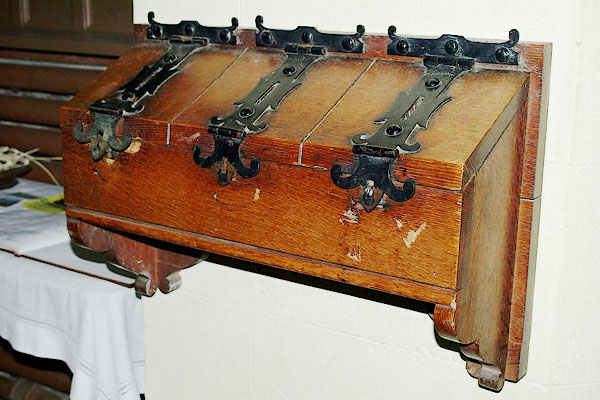
BQY50.jpg Poor box.
(taken 1.7.2009)
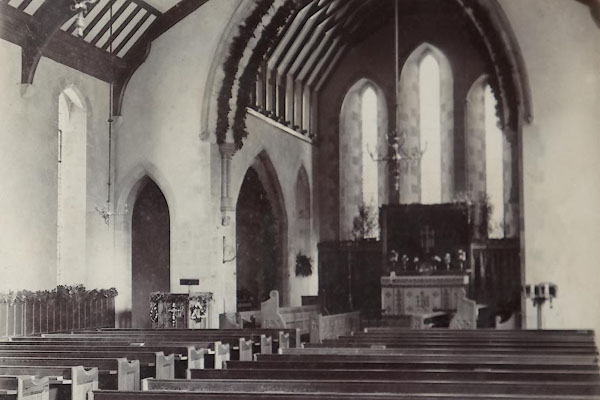
CCE86.jpg 1892.
(taken 5.12.2014)
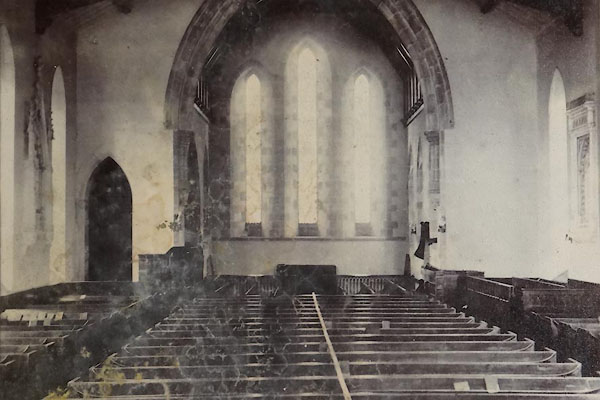
CCE87.jpg 1891.
(taken 5.12.2014)
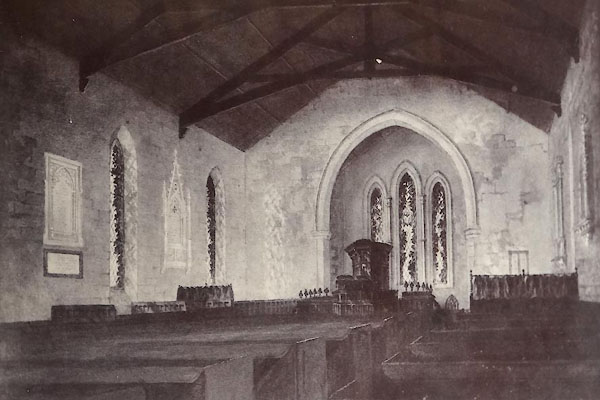
CCE88.jpg From a sketch by Rev Shepherd, 1864.
(taken 5.12.2014)
: Paley, Edward G
: Austin, Hubert J
: Paley, Henry A

 Lakes Guides menu.
Lakes Guides menu.