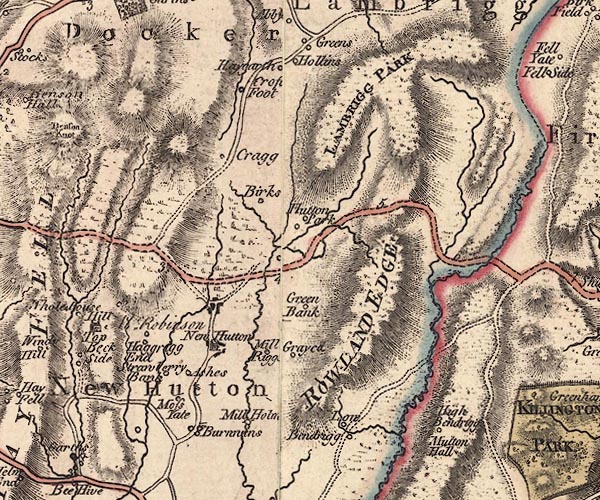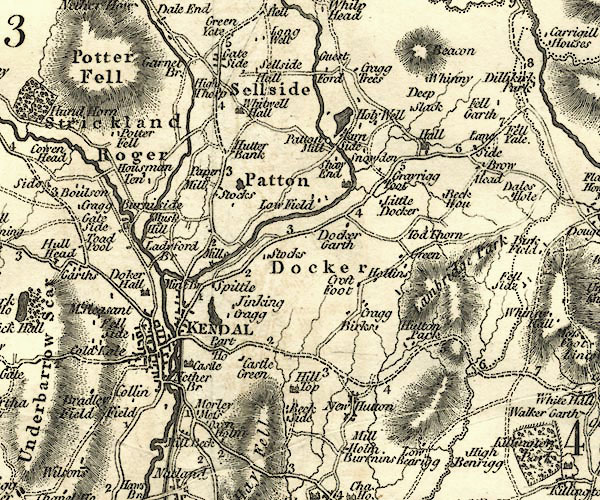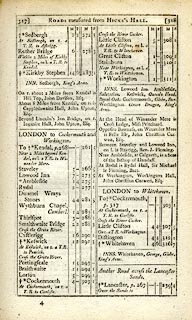




placename:- Hill Top
placename:- Hill-toppe
"Hill-toppe"
in "Hay Constable-wick"
placename:- Hill Top

J5SD59SE.jpg
"Hill Top / Mr. Robinson"
house
item:- National Library of Scotland : EME.s.47
Image © National Library of Scotland
placename:- Hill Top

CY24SD59.jpg
"Hill Top"
house symbol; large house
item:- JandMN : 129
Image © see bottom of page
placename:- Hill Top
 goto source
goto source click to enlarge
click to enlargeC38317.jpg
page 317-318 "On r. about 2 Miles from Kendal is Hill Top, John Davison, Esq."
item:- JandMN : 228.1
Image © see bottom of page
placename:- Holme Park School
courtesy of English Heritage
"HOLME PARK SCHOOL / / A684 / NEW HUTTON / SOUTH LAKELAND / CUMBRIA / II / 76693 / SD5477791206"
courtesy of English Heritage
"Large house, now school. Probably C18 core (appears on 1770 Westmorland map) remodelled early C19 (1809 date, with "SEWARD" above, painted on stained glass window commemorating Trafalgar in fanlight over porch door); later additions and alterations. Wet-dashed rubble. Graduated slate roofs. Mainly 2 storeys; house originally 9 bays overall and symmetrical. Central full height, flat-roofed, canted porch has panelled double door in architrave; windows sashes with glazing bars in architraves. Moulded cast iron guttering. Stone chimneys. Courtyard range adjoins west end of house; former single-storey billiard room adjoins east end. Interior is decorative with good plasterwork; curved stair has cast iron splats. Range of buildings adjoining to east of billiard room not of interest."
