




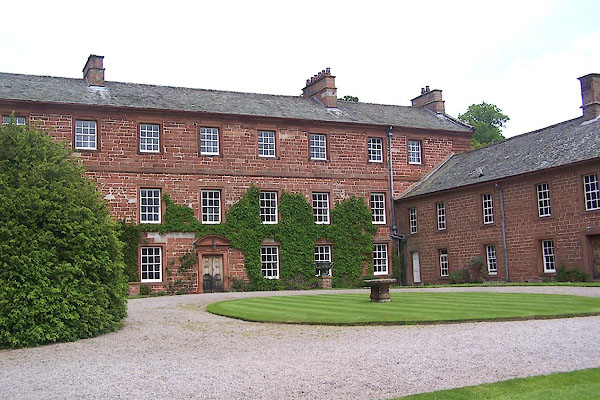
BME84.jpg (taken 1.6.2006)
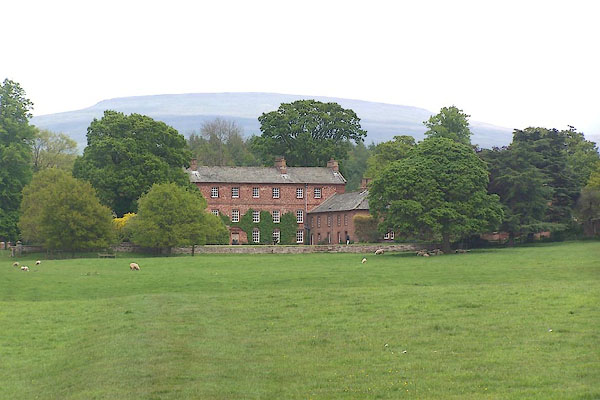
BME85.jpg (taken 1.6.2006)
placename:- Acorn Bank
placename:- Ackthorne banke
"Ackthorne banke"
in "Temple Sowerby"
placename:- Acorn Bank
"Acorn-bank, late the seat of the Dalstons, but now of William Norton, Esq. is an elegant modern"
MG02q055.txt
"building, covered with fine plantations. It commands an agreeable though narrow prospect over rich meadows to the south, descending to the town of Temple Sowerby."
placename:- Sowerby Castle
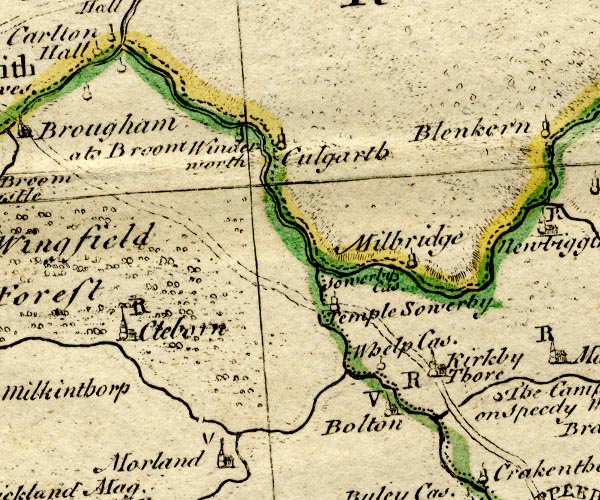
BO18NY52.jpg
"Sowerby Cas."
circle and line
item:- Armitt Library : 2008.14.10
Image © see bottom of page
placename:- Acorn Bank
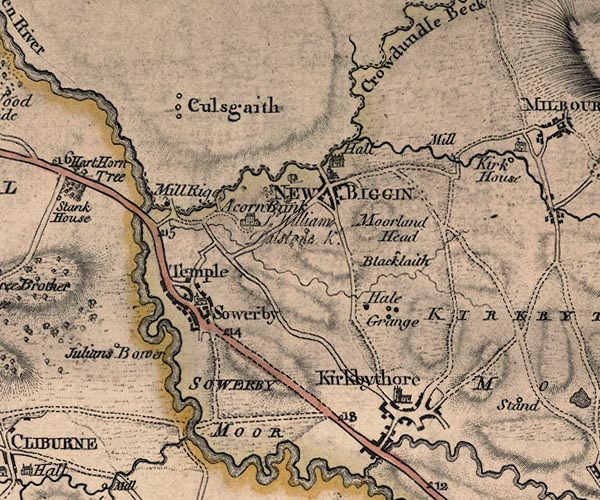
J5NY62NW.jpg
"Acorn Bank / Sr. William Dalstone Kt."
house
item:- National Library of Scotland : EME.s.47
Image © National Library of Scotland
placename:- Acorn Bank
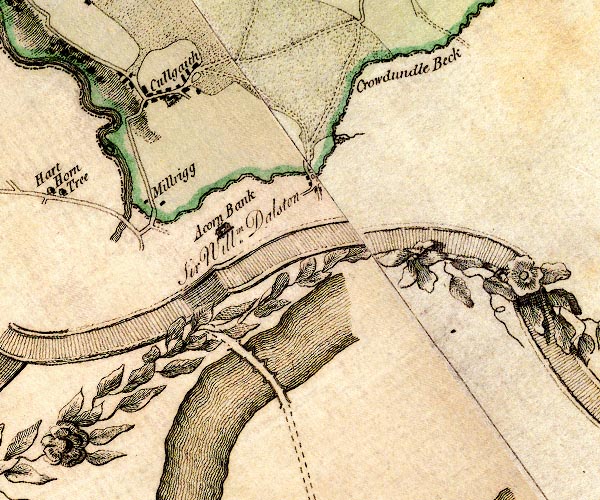
D4NY62NW.jpg
"Acorn Bank / Sir Willm. Dalston"
house
item:- Carlisle Library : Map 2
Image © Carlisle Library
 goto source
goto sourceAddendum; Mr Gray's Journal, 1769
Page 200:- "... Passed ... Sir William Dalston's house at Acorn-bank, ... crossed the Eden and the Eamont with its green vale, ... [to] Penrith ..."
placename:- Acorn Bank
 goto source
goto source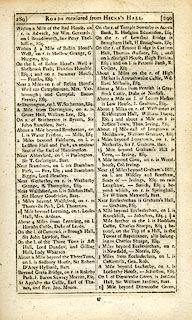 click to enlarge
click to enlargeC38289.jpg
page 289-290 "On the r. of Temple Sowerby is Acorn Bank, R. Hodgson Edmenson, Esq."
list of seats
item:- JandMN : 228.1
Image © see bottom of page
placename:- Acorn Bank House
courtesy of English Heritage
"ACORN BANK HOUSE / / / TEMPLE SOWERBY / EDEN / CUMBRIA / I / 423386 / NY6172928212"
courtesy of English Heritage
"Large house, taken over by the Crown at the Dissolution, it was bought by the Dalstons in 1544. The deep chamfered plinth to the north-west corner may date from the previous owners, the Knights Templar &Hospitaller. The pre C18 work is coursed, roughly squared blocks, the rest is ashlar. All roofs are of graduated slate with corniced stone end and mid chimneys. 2-storey west elevation is late C16. Door with false 4-centred head to either end of 3 central bays; 3-light mullioned window between and 3 above. Wing at each end has single 2-light mullioned window to each floor. Internally, a spiral stair with timber and plaster enclosure and 3 original fireplaces have survived. At the rear of the main house, the west stair wing bears a 1656 datestone; the Venetian windows are part-rusticated externally with Doric columns internally. The stairs have cut string with turned balusters and a later, moulded, handrail; the dog gates at the bottom have been retained. Some C17 heraldic glass. The central rear wing may be earlier and incorporates part of a newel stair. The east stair wing is mid C18 with a single Venetian window; internally, at the head of the later stairs, are paired Ionic columns. The ceiling is Italianate with decorative panels. Both stairs have pedimented doorcases on each landing. In the mid C18 the main house was remodelled and extended with a rusticated east gable wall. Symmetrical 3-storey, 9-bay front has 2nd floor band and moulded eaves. Central door has segmental pediment and shouldered achitrave; sash windows have glazing bars and architraves. 2-storeyed, hipped, wings to either side have trompe l'oeil windows. Internally, large C17 segment-headed, fireplaces in kitchen and hall; small door to right in kitchen (now blocked) led into newel stair. Present dining room is fully panelled with vine-leaf and greek-key decoration; Adam fireplace and overmantel. Other rooms retain C17 and C18 panelling, fireplaces and cornices. Elaborately carved early C17 overmantel with Dalston heraldry was moved from hall to 1st floor bedroom in late C20. Most doors are original, some in shouldered doorcases."
courtesy of English Heritage
"GARDEN WALLS AND GATES TO SOUTH EAST OF ACORN BANK HOUSE / / / TEMPLE SOWERBY / EDEN / CUMBRIA / II / 423395 / NY6180028197"
courtesy of English Heritage
"The garden walls are of brick, variously bonded, with flat stone copings; mid C18, although the north wall of the herb garden, which incorporates a flue, may date from the mid/late C17. The various gates are mostly of wrought-iron with scrollwork or geometric decoration; some were brought in by the then owner in the mid C20 and appear to date from the Cl8 onwards. The main gate on the north side came from Verona, with some mid C20 wrought-iron foliate decoration added to the overthrow."
courtesy of English Heritage
"ENTRANCE ARCH, FRONT WALL OF COURTYARD, AND DOVECOTE TO SOUTH EAST OF ACORN BANK HOUSE / / / TEMPLE SOWERBY / EDEN / CUMBRIA / II / 423394 / NY6175828177"
courtesy of English Heritage
"Courtyard wall with central archway and attached dovecote; late Cl8/early c19. All constructed of ashlar. Archway has open pediment; semicircular arch-head is carried on rusticated piers with impost blocks. Single trompe l'oeil window on each 'floor' of walls set back to either side of arch; moulded coping. Square plan dovecote at east end is of 2 storeys with sill band and moulded eaves. Pyramidal, graduated slate roof has central wooden clock turret with corner balusters and wrought-iron weather vane. Jambs of Venetian window on south face are Tuscan columns. 2 small dovecote openings under eaves on north side."
courtesy of English Heritage
"LOW WALL, GATE PIERS, RAILINGS, GATES, AND HA HA WALL TO FRONT OF ACORN BANK HOUSE / / / TEMPLE SOWERBY / EDEN / CUMBRIA / II / 423393 / NY6171428185"
 sundial
sundial: 2012: Cumbria Gardens 2012: National Gardens Scheme
