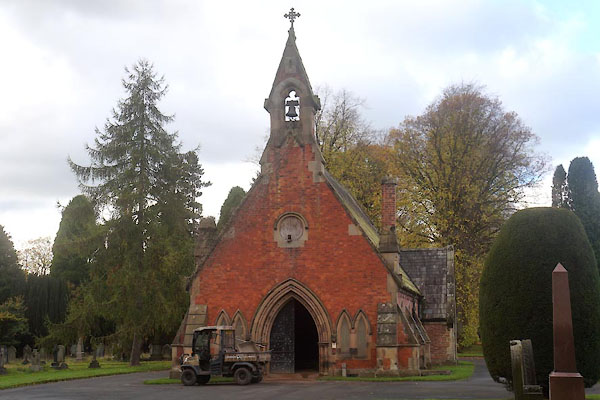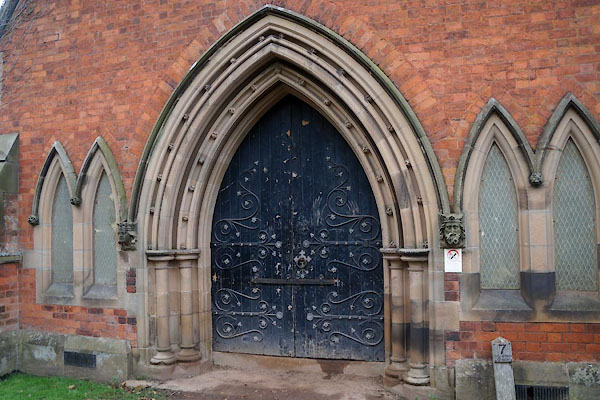





CFR30.jpg (taken 7.11.2016)

CFR31.jpg Door.
(taken 7.11.2016)
courtesy of English Heritage
"MORTUARY CHAPEL (DISUSED) / / RICHARDSON STREET / CARLISLE / CARLISLE / CUMBRIA / II / 386842 / NY3902154382"
courtesy of English Heritage
"Former nonconformist chapel for Carlisle cemetery, now storeroom. 1855-6 by Messrs JM &J Hay of Liverpool. Flemish bond red brick on moulded plinth (all dressings of calciferous sandstone), with flush stone quoins, sill band, buttresses and eaves cornice. Steeply-pitched graduated greenslate roof and coped gables (vents removed and replaced with slates) kneelers and finials; ashlar and brick chimney stacks on slope of roof. Small 4-bay chapel aligned north-south; south door (to face other chapel) east porch and south open bell cote. South double plank doors with scrolled wrought-iron hinge brackets, in pointed arch of 2 orders; flanking paired lancet side lights under continuous hoodmould, with carved-head label stops. Porch has similar doorway. 2-light cusped-headed windows. 4-light traceried north window. All windows covered with C20 mesh."
"INTERIOR has open timber roof; red and black floor tiles in decorative pattern. Fitments and fittings are inside, but moved from original locations."

 Lakes Guides menu.
Lakes Guides menu.