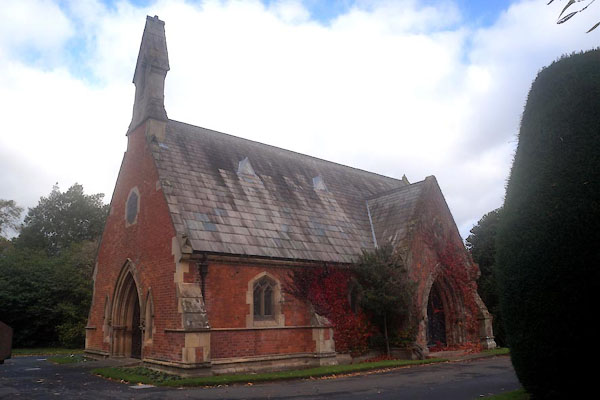





CFR25.jpg (taken 7.11.2016)
placename:- Congregational Church
courtesy of English Heritage
"CONGREGATIONAL CHURCH / / LOWTHER STREET / CARLISLE / CARLISLE / CUMBRIA / II[star] / 386803 / NY4026755752"
courtesy of English Heritage
"Non-Conformist Church. 1842-3 by John Nichol of Edinburgh and Carlisle. Calciferous sandstone ashlar with panelled pilaster quoins carried up as turrets under shaped scrolled pediments and speared ball finials; shaped modillions and cornice under open balustraded parapet. Roof not visible from street. Tall single-storey, 3-bay facade, forming part of a terrace. Central panelled double doors up steps within tetrastyle pilastered portico, console-bracketed cornice and shaped parapet. Flanking cast-iron rails and left gate around cellar void, with steps down to cellar door. Projecting bay over entrance has alternate shaped raised quoins, projects above parapet as a Dutch gable with speared ball finials flanking central shaft finial. Tall central window in stone architrave with console-bracketed cornice and mock heraldic scrolled festoon. Similar tall flanking windows. Wall mounted plaque refers to the Rev Thomas Woodrow who was minister of this church (on another site) 1820-35 and placed to commemorate the visit of his grandson, US President Woodrow Wilson, on 29 December 1918."
"INTERIOR: porch divided from main body by plaster screen with 2 doorways and frosted glass windows. 2 flights of stone steps with twisted cast-iron balusters and moulded wooden handrail, flank the door and lead to the balcony. Rib-vaulted ceiling. Main body of church has gallery on 3 sides supported on clustered columns; Gothic wooden panelling. High central round-headed east window of coloured glass; below is organ rebuilt and enlarged in 1906. Flanking east windows, that on left with World War II stained-glass angel. Barrel-vaulted ribbed plaster ceiling with roundels. C20 oak pulpit; patterned cast-iron altar rail. C19 numbered oak pews. Wall mounted marble plaque of 1913 to James Robinson. Opened for worship 19 March 1843. For further details see Macdonald, CWAAS,Trans.NS LXXI, and Burgess (1988)."
"Cumb. & West. Antiquarian &Archaeological Soc., New Series: MacDonald MIM: LXXI: Mr Nichol of Edinburgh, architect: P.295"
"Burgess, John: Congregational Churches of Cumbria (typescript): 1988-"

 Lakes Guides menu.
Lakes Guides menu.