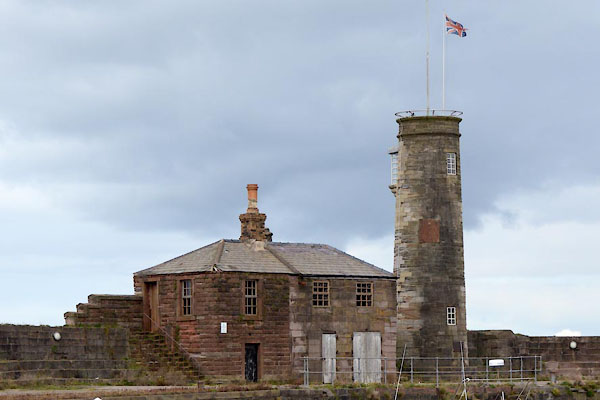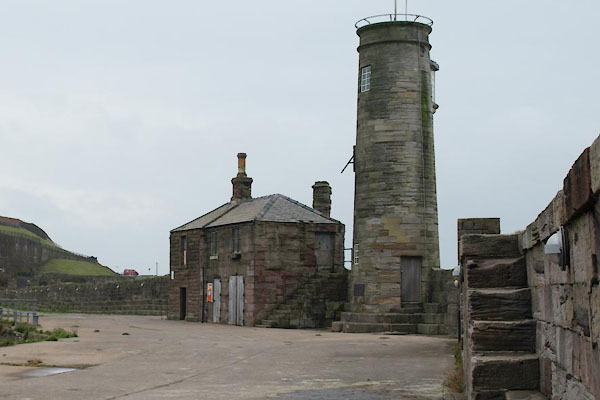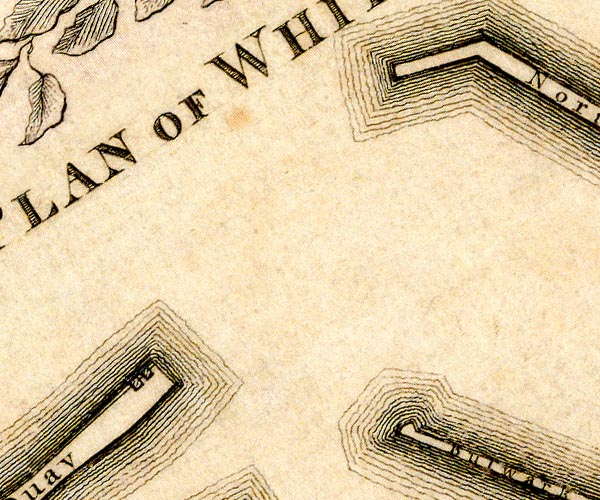





CGN94.jpg and the Watchtower.
(taken 15.9.2017)

BVS52.jpg and the Watchtower.
(taken 24.11.2011)

D49718C.jpg
building on the quay
item:- Carlisle Library : Map 2
Image © Carlisle Library
placename:- Watch House
courtesy of English Heritage
"THE WATCH HOUSE / / OLD QUAY / WHITEHAVEN / COPELAND / CUMBRIA / II / 490378 / NX9702318424"
courtesy of English Heritage
"Pier Master's Watch House and store, built 1764, onto quay wall and steps. For Whitehaven Harbour Trustees. Original Watch House: built of large ashlar blocks, similar to the Watch Tower (q.v.), of buff sandstone. Later bay in coursed squared rubble of buff/red sandstone. Hipped roof is of king post trusses and through purlin construction. Underboarded Cumbrian and Welsh slate roof with Staffordshire blue clay ridge and hip tiles. 2 storeys, originally 3 bays with hipped roof, later extended to the SW in the mid 19th century by a further bay."
"The original Watch House building has on the ground floor two openings with massive stone lintels and jambs that have iron pintles (four to each side) for sturdy doors. One opening now blocked with brickwork. The other is half blocked with sandstone masonry. Two windows above these doors to the upper floor with casements. Original side walls had two windows, one above the other, all now blocked. Although the quay wall is straight at this point, the north wall on the first floor which sits on top of the quay wall is cranked. Each face has a blocked up window that originally would have given sightlines up and down the coast. At the junction of this cranked wall is a fireplace with a diagonally set stone stack. Very badly weathered stonework, the cap of the stack has a bolection moulding. The fireplace has simple square cut jambs and lintel. First floor door reached by external steps - which originally were aligned parallel with the sea wall steps. Later these were rebuilt against the end wall of the Watch House. Roff has two trusses with square section king posts that have chamfered edges and run out stops."
"Later extension: stone elevation in narrower courses of squared but rough faced red and buff coloured sandstone. South elevation facing the town has a ground floor door and first floor window. Door has narrow chamfer to jambs and lintel; window has square cut stonework. First floor reached by a set of sandstone steps. First floor door and window on the side wall, similar details to SE elevation. This window retains an upper sash of its original window, others have been lost. Single room with fireplace on first floor. No interconnection between the old and new sections on either floor. Ground floor used for storage; quay steps run through the length of the building; the only internal features are narrow sandstone stone pillars which support the hearth above. First floor fireplace built against side wall of original watch house. Fireplace has decorative timber corbels to its mantlepiece, the stone jambs and lintel are plain, square cut. Yellow brick chimneystack breaks through ridge of collared rafter roof. Half blocked window on North side of first floor. Each window and the door have moulded architraves. Stone steps at each end."
"The older part was built to provide safe storage for the Pier Master's equipment and stores eg. hawsers, capstan bars and other materials with a room 'for the resort of the Pier Master and the Harbour Boatman' (p42, B.S-H.). There is a suggestion that part of the Watch House may have been used as a public house (p.22.DH) and the later extension may have provided a workshop with a chamber above for the Pier Master's personal use. The Watch House has important group value with the Watch Tower and the Old Quay and is a significant component of the historic harbour of Whitehaven."
"Sources"
"B. Scott-Hindson, Whitehaven Harbour, 1994"
"D. Hay, Whitehaven - An Illustrated History, 1979"
"A.W. Routledge, History and Guide:Whitehaven 2002"
 sundial
sundial
 Lakes Guides menu.
Lakes Guides menu.