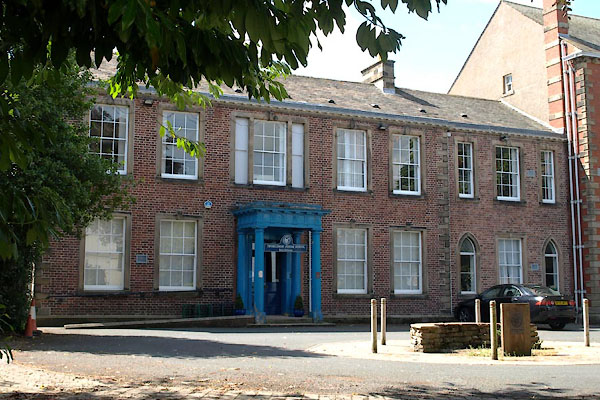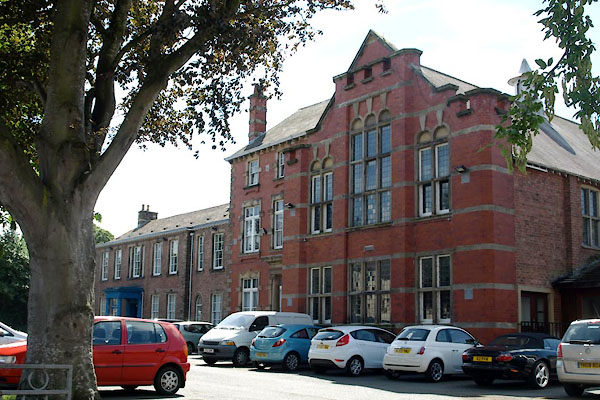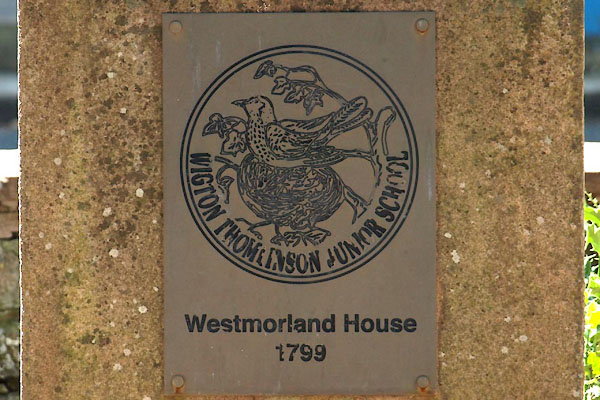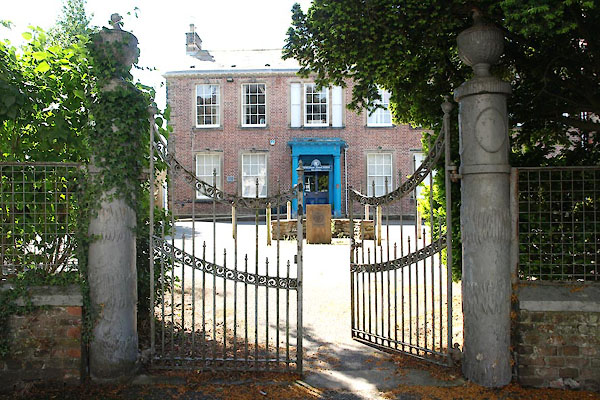





BYW39.jpg (taken 27.7.2013)

BYW40.jpg (taken 27.7.2013)
placename:- Westmorland House
placename:- Thomlinson Junior School
placename:- Flosh, The
placename:- Westmorland House
courtesy of English Heritage
"THOMLINSON JUNIOR SCHOOL / / HIGH STREET / WIGTON / ALLERDALE / CUMBRIA / II / 72027 / NY2555048151"
courtesy of English Heritage
"House called The Flosh, then Westmorland House, now school. Late C18 with extensive 1800-1807 alterations for and by John Westmorland and 1898 school extensions by Oliver and Dodgson (weathered inscription and date 1730 come from the earlier school on Market Hill). Flemish bond brickwork with V-jointed quoins on chamfered plinth. Graduated greenslate roof with ashlar chimney stacks. Original house: 2 storeys, 5 bays with 3-bay extension to right under common roof. T-shaped school extension to extreme right is of red brick, 3 storeys. C20 door in prostyle Doric porch with triglyph and metope frieze under dentilled cornice. Sash windows with glazing bars in stone surrounds. Tripartite window over entrance has been partly blocked. Extension has similar sash windows with flanking ground-floor lancets. School extension has C20 door in angle porch on single Ionic column. Casement windows in alternate block surrounds with keyed entablature. Hall has flat stone-mullioned windows with similar windows above, in round-headed surround under battlemented gable. See William Carrick, History of Wigton, 1949, pp263-4. Rear extensions are of no interest."
courtesy of English Heritage
"WALL AND GATES IN FRONT OF THOMLINSON JUNIOR SCHOOL / / HIGH STREET / WIGTON / ALLERDALE / CUMBRIA / II / 72028 / NY2557748152"
courtesy of English Heritage
"Former front garden wall and gates, now playground wall to Thomlinson Junior School. Early C19. Low brick wall under chamfered stone coping with square rusticated stone piers under pyramidal caps. Serpentine shaped wall with round rusticated gate piers with oval decoration and urn finials. Wrought-Iron gates with speared rails and scroll decoration. Listed partly for G.V. with Thomlinson Junior School."

BYW44.jpg Plaque marking the older building.
(taken 27.7.2013)

BYW43.jpg Gate.
(taken 27.7.2013)

 Lakes Guides menu.
Lakes Guides menu.