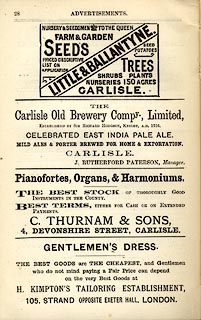




placename:- Old Brewery
"Old Brewery"
 click to enlarge
click to enlargeJK1219.jpg
Adverts p.28 at the back of Jenkinson's Smaller Practical Guide to Carlisle, Gilsland, Roman Wall and Neighbourhood.
item:- Armitt Library : A1717.20
Image © see bottom of page
placename:- Theakston's Carlisle Brewery
courtesy of English Heritage
"THEAKSTON'S CARLISLE BREWERY / / BRIDGE STREET / CARLISLE / CARLISLE / CUMBRIA / II / 386639 / NY3952256057"
courtesy of English Heritage
"Brewery, now part being converted to Hall of Residence for University of Northumbria. Early and late C19 for the Carlisle Old Brewery Company, possibly with some C18 fabric; later alterations and additions. Red brick with Welsh and Lakeland slate roofs. 5 parallel ranges, tower and chimney. The ranges are of 3 storeys, presenting 5 gables to the river. Various largely altered openings. The gables, of which the 2 to the left are larger, have multi-brace king post truss infill and are surmounted by gabled vents. The tower is of 4 storeys with plain openings and a pyramid roof, with a gabled dormer to each face and a decorative iron fence to the apex platform. Tall stone stack of tapering square section. Away from the tower the elevations have many segmental-headed windows with stone sills and there are a number of altered doorways."
"INTERIOR: Little remains of the buildings' original interior. There are 3 ranges of wide-span king post roofs at right angles to the river. These are bolted and strapped with iron and are of C19 date."
"HISTORY: The brewery opened in 1756 as Atkinson and Son, and some buildings, although apparently not these, are shown on the City Plan of 1794. The core of the present building is shown on a plan of 1864 in Cumbria County Record Office (Ca/E4/889). The present buildings were largely erected by Sir Richard Hodgson whose brewery it was until nationalisation in 1916 when it became the brewery for the Liquor Control Board, later the Carlisle and District State Management Scheme. It was de-nationalised in 1971 and sold to Theakston's in 1974. After being left derelict for some years, approval was given for a substantial part of the C19 section of the Brewery to be demolished and the remainder to be refurbished. It is evident that many of the present buildings were developed as maltings and adapted to brewing. Included partly for historic interest."

 Lakes Guides menu.
Lakes Guides menu.