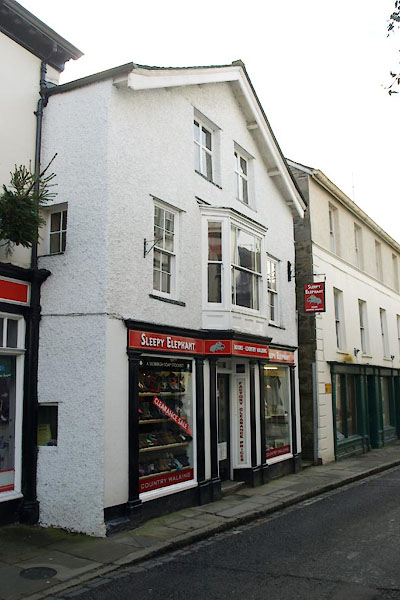





BXR43.jpg (taken 23.11.2012)
placename:- Webster's Pharmacy
courtesy of English Heritage
"WEBSTER'S PHARMACY / 41 / MAIN STREET / SEDBERGH / SOUTH LAKELAND / CUMBRIA / II / 484614 / SD6579092130"
courtesy of English Heritage
"House, now shop. Probably C17; altered. Random mixed rubble, with rendered facade, roof not visible but probably slate. Rectangular 2-unit plan at right-angles to street."
"EXTERIOR: gabled 2.5-storey 3-window facade of c1870-80, with symmetrical shop-front at ground floor. This has a central splay to a slightly-recessed doorway (with C20 glazed door), flanked by plate-glass windows, all these opening framed by simple pilasters which have incised enrichment suggesting an Ionic Order, and over them is a frieze with painted lettering, canted forwards over the doorway. The 1st floor has a canted oriel window in the centre with sashed glazing, flanked by narrow one-light sashes with 4-pane upper leaves; the 2nd floor has a pair of square cross-windows. Oversailing gable verges with simple bargeboarding. The right-hand return side, with long through-stones, has a doorway in the centre, a small window above and to the left, a blocked window to the right and a taller opening blocked with brick above this (possibly a doorway), both with slate dripbands over. The rear gable has a large external chimney stack in the centre, with 2 slate bands and a cornice at the top, flanked by 12-pane sashed windows at ground floor, slightly smaller 18-pane hornless sashes with exposed boxes at 1st floor and small 4-pane fixed windows to the attic, all these windows with slate dripbands over."
"INTERIOR: 1st floor has front room with muntin-and-rail panelled partitioning off axis to the west, and forming its rear wall, and mixed panelling on the east wall. Attic has 3 principal-rafter trusses, those to north and south with collars and that in the centre with principals pegged at the apex to a short pendent strut (or yoke) carrying a diagonally-set ridge purlin."

 Lakes Guides menu.
Lakes Guides menu.