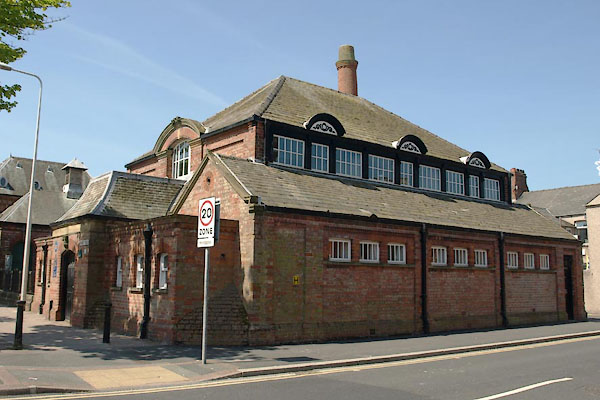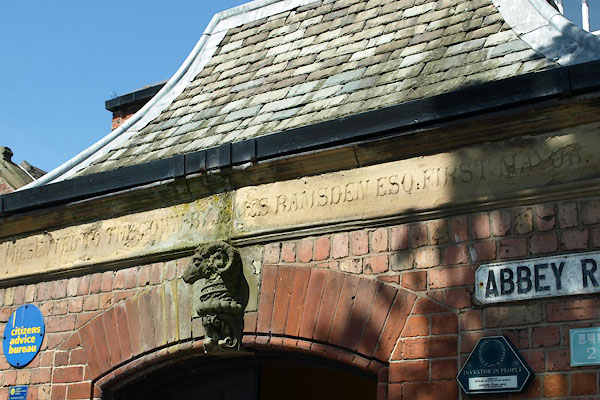





BWM48.jpg (taken 22.5.2012)

BWM49.jpg "PRESENTED TO THE TOWN BY JAMES RAMSDEN, ESQ: FIRST MAYOR." (taken 22.5.2012)
placename:- Ramsden Hall
courtesy of English Heritage
"RAMSDEN HALL / / ABBEY ROAD / BARROW IN FURNESS / BARROW IN FURNESS / CUMBRIA / II / 388393 / SD1968869496"
courtesy of English Heritage
"Baths now disused. 1872. Patron James Ramsden. Brindled brick, graduated slate roofs. 1-storey aisles enveloping taller centre with clerestorey; chimney to rear left corner. 3x3 bays; symmetrical. Entrance breaks forward and has double doors with narrow panels beneath moulded segmental arch with ram's-head keystone; frieze above inscribed 'PRESENTED TO THE TOWN BY JAMES RAMDSEN ESQ. FIRST MAYOR'; cornice to swept roof with flat top. Set back to each side are 3 small windows with projecting sills and moulded, segmental arches with keystones; dentilled parapet to flat roof. Behind these rise small gables each with oculus and moulded ashlar copings. Taller centre (set between the ridges of the gables) has sunken panel to each side of tripartite casement beneath moulded brick arch and broken segmental pediment with carving; hipped roof. Right return: doorway on right has integral lantern in overlight; 3 recessed panels each with 3 short windows having linked sills and cambered arches. Lean-to roof (continued from front gable) beneath 9 clerestorey windows having casements with glazing bars; opening lights to windows 2, 5 and 8 have scrollwork beneath segmental cornices on shaped brackets. Left return: round, tapered chimney rises from aisle roof."
"INTERIOR: bathing facilities removed. 3-bay arcades with wooden posts and arch braces. Front end has moulded imposts to broad arch and pointed side arches; ribbons in relief over. Other end originally the same but now altered. Queen-post trusses. Converted to a public hall in 1886, later became annexe to College of Further Education."

 Lakes Guides menu.
Lakes Guides menu.