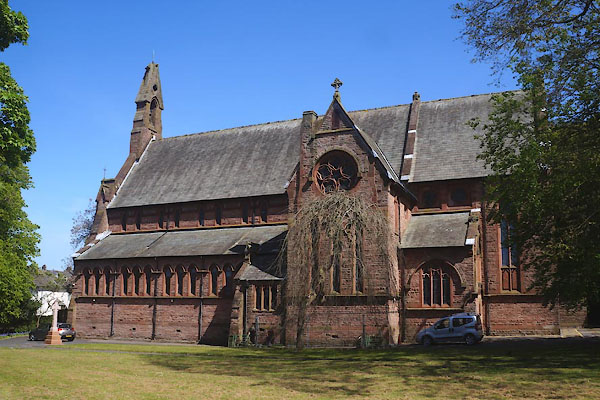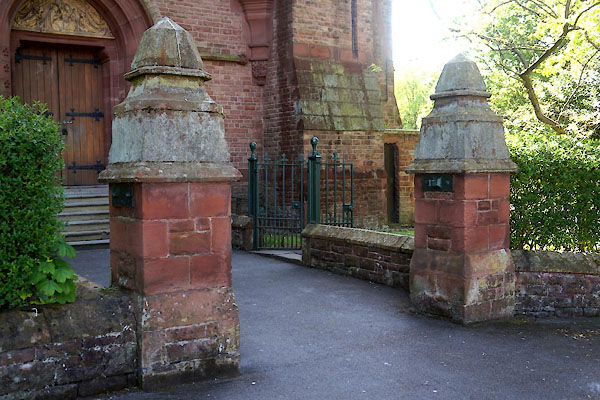





CGB60.jpg (taken 10.5.2017)

CGB61.jpg Gate piers.
(taken 10.5.2017)
placename:- St Michael's Church
"St Michael's Church (R. Catholic) / Grave Yard / School"
courtesy of English Heritage
"THE CHURCH OF OUR LADY AND ST MICHAEL, ATTACHED STEPS, WALLS, GATES AND GATEPIERS / / BANKLANDS / WORKINGTON / ALLERDALE / CUMBRIA / II / 463909 / NY0051128248"
courtesy of English Heritage
"Roman Catholic Church, approach steps, boundary walls, gates and gatepiers. 1876, with minor C20 alterations. By Edward Welby Pugin. Coursed squared red St Bees sandstone with ashlar dressings. Westmoreland slate roof covering, laid to diminishing courses, and with coped gables. Transeptal plan, with entrance at the south front, organ gallery, nave with attached baptistry to west side, east and west aisles and transepts, west transept porch, chancel with east and west side chapels, and vestry to north-west corner. Early English Gothic Revival style. SOUTH FRONT: steep gable with gabled bellcote above. Central double doorway with deeply moulded pointed arched head rising from curved quoining. Double doors set below tympanum in deeply recessed entry. Hood mould finials part of string course which terminates at angle buttresses to corners. Above doorway, 2 tall 2-light lancets with sexafoil heads below hood moulds. Between the windows, a niche with a statue of Our Lady Star of the Sea, set below a statue of Christ on The Cross which dominates the gable apex. Lean-to aisle end walls to east and west with 2-light windows. West aisle with link to octagonal baptistry, each facet with a lancet window, each angle with a shallow buttress. WEST ELEVATION: 5 pairs of clerestory lancets with linking string course forming hoods to arched heads. Below, lean-to aisle roof with triple lancets to centre 3 bays above cill band. Offshut extension to aisle at north end is attached to west transept gable. Transept with cross finial and lancet to gable apex, and slender ashlar chimney to right, expressed as projecting breast in gable walling below. Circular window incorporating 5 quatrefoil lights, set above 3 lancets and then the pitched roof of the transept porch. Vestry with flat roofed section linked to west aisle, with hipped roofed section further north attached to west side chapel. NORTH ELEVATION: West chapel with lean-to roof and 3-light window to north end wall. Chancel gable with wide S-light window with Geometrical tracery. Hood mould with block finials set in ashlar band, which defines width of advanced central part of gable masonry and which widens out by means of side batters at wall base. EAST ELEVATION: tall transomed lancet to chancel side wall, then side chapel with 3-light window with depressed arched head, the opening set within arched recess. East transept detail matches that of west transept, but without porch and with 3 full- height lancets. 4-bay aisle with triple lancets on ci1l band."
"INTERIOR: 2-bay chancel with ribbed ceiling and tall pointed chancel arch. Side wall with 2-bay arcades opening onto side chapels. Elaborate pinnacled Caen stone reredos. Carved choir stalls with misericordes depicting details from Aesop's fables, by Robert Thompson of Kilbum. Patterned encaustic floors to stepped surfaces within the chancel. Nave arcade with deeply moulded arches carried on Goraghwood (Newry, County Down) granite columns with Darley Dale (Derbyshire) gritstone capitals. Alabaster pulpit encircles the northernmost column of the west arcade. Open arched roof with tie rods linking principal rafters. Wide depressed arch, now with C20 glazed screen supports organ gallery. Baptistry with painted floral and foliage decoration, together with stencilled work to walls and ceiling. Ribbed vaulting to roof rising from attached columns between windows. Stellar boss supports pulley supports for raising font cover. Octagonal font with elaborate painted timber cover stands on patterned marble floor."
"EXTERIOR: attached low flanking walls define stepped approach to south front door. On east side, double gateway with railed gates, and gatepost with ball and vase finials. These walls extend to square quoined gatepiers from which extend curved walls which enclose a semi-circular approach to the entrance pathway. They then extend east and west along the frontage"

 Lakes Guides menu.
Lakes Guides menu.