




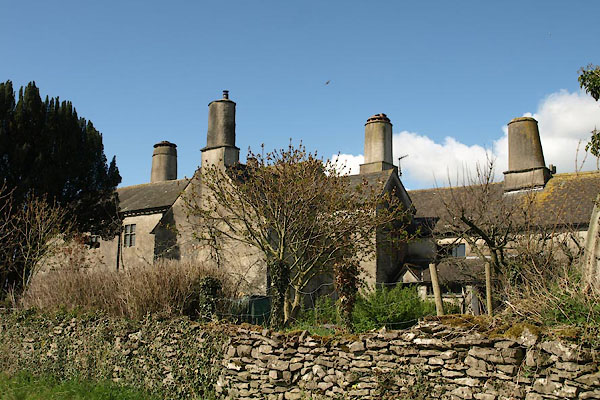
BYG59.jpg (taken 30.4.2013)
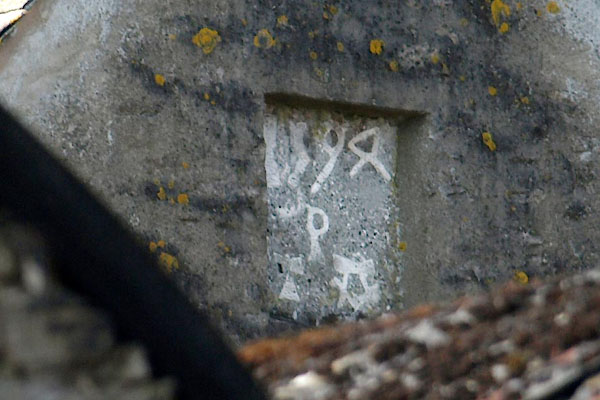
BYG63.jpg Date stone:-
"1594 / P / T A" (taken 30.4.2013)
placename:- Nether Levens
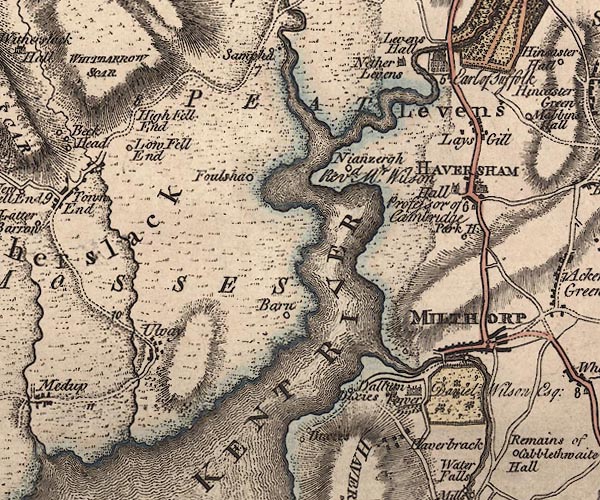
J5SD48SE.jpg
"Nether Levens"
house
item:- National Library of Scotland : EME.s.47
Image © National Library of Scotland
placename:- Nether Levens Hall
item:- chimney
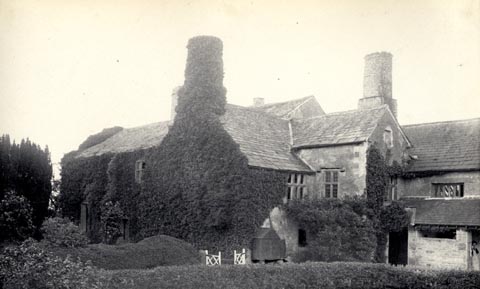 click to enlarge
click to enlargeHB0133.jpg
Vol.2 no.133 in an album, Examples of Early Domestic and Military Architecture in Westmorland, assembled 1910.
ms at bottom:- "133. Nether Levens Hall from the North. Heversham. K."
item:- Armitt Library : 1958.3166.27
Image © see bottom of page
placename:- Nether Levens Hall
item:- chimney
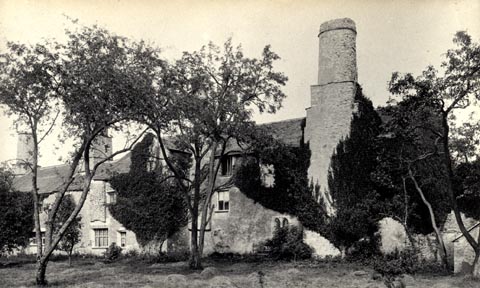 click to enlarge
click to enlargeHB0134.jpg
Vol.2 no.134 in an album, Examples of Early Domestic and Military Architecture in Westmorland, assembled 1910.
ms at bottom:- "134. Nether Levens Hall from the West. Heversham. K."
item:- Armitt Library : 1958.3166.28
Image © see bottom of page
placename:- Nether Levens Hall
item:- chimney; ivy
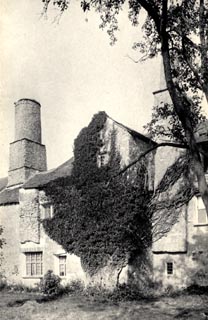 click to enlarge
click to enlargeHB0135.jpg
Vol.2 no.135 in an album, Examples of Early Domestic and Military Architecture in Westmorland, assembled 1910.
ms at bottom:- "135. Nether Levens Hall. Heversham. K."
item:- Armitt Library : 1958.3166.29
Image © see bottom of page
placename:- Nether Levens Hall
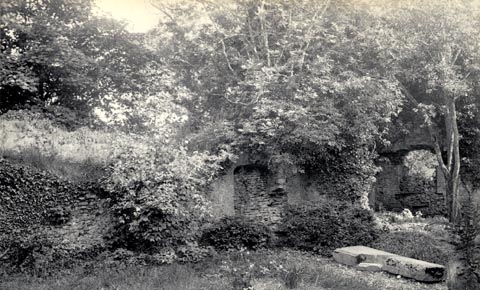 click to enlarge
click to enlargeHB0136.jpg
Vol.2 no.136 in an album, Examples of Early Domestic and Military Architecture in Westmorland, assembled 1910.
ms at bottom:- "136. Nether Levens Hall. Ruins of the Tower and Wall. Heversham. K."
item:- Armitt Library : 1958.3166.30
Image © see bottom of page
placename:- Nether Levens Hall
item:- window
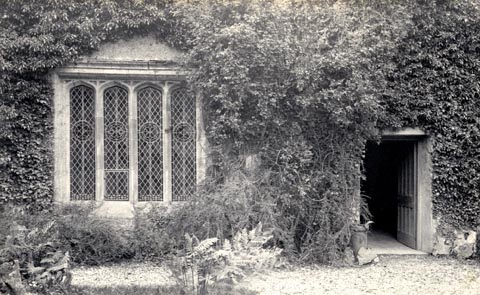 click to enlarge
click to enlargeHB0137.jpg
Vol.2 no.137 in an album, Examples of Early Domestic and Military Architecture in Westmorland, assembled 1910.
ms at bottom:- "137. Nether Levens Hall. Window of the Dining Hall. Heversham. K."
item:- Armitt Library : 1958.3166.31
Image © see bottom of page
placename:- Nether Levens Hall
item:- dining tabel; table
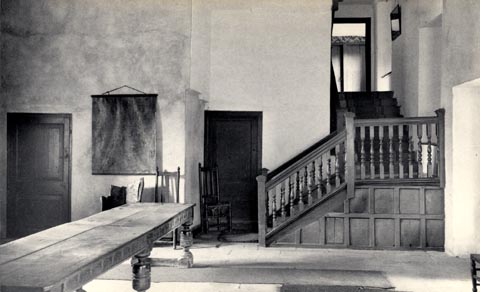 click to enlarge
click to enlargeHB0138.jpg
Vol.2 no.138 in an album, Examples of Early Domestic and Military Architecture in Westmorland, assembled 1910.
ms at bottom:- "138. Nether Levens Hall. The Dining Hall. Heversham. K."
item:- Armitt Library : 1958.3166.32
Image © see bottom of page
placename:- Nether Levens Hall
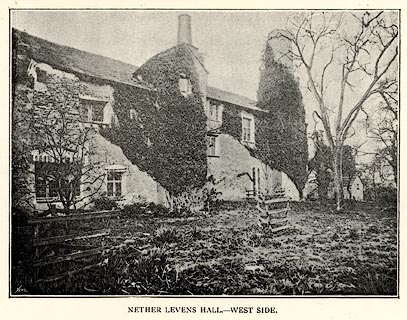 click to enlarge
click to enlargeTY5039.jpg
Tipped in opposite p.205 of The Old Manorial Halls of Cumberland and Westmorland, by Michael Waistell Taylor.
item:- Armitt Library : A785.39
Image © see bottom of page
placename:- Low Levens Hall
item:- window
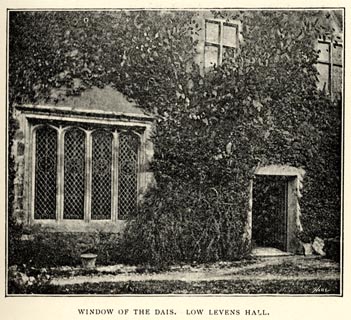 click to enlarge
click to enlargeTY5040.jpg
On p.207 of The Old Manorial Halls of Cumberland and Westmorland, by Michael Waistell Taylor.
item:- Armitt Library : A785.40
Image © see bottom of page
placename:- Nether Levens
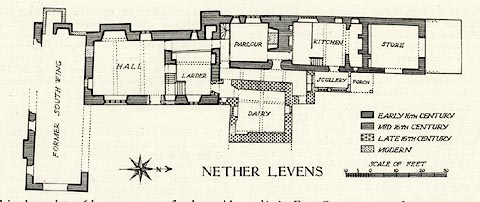 click to enlarge
click to enlargeHMW096.jpg
On p.156 of the Inventory of the Historical Monuments in Westmorland.
printed, bottom "NETHER LEVENS"
RCHME no. Wmd, Levens 3
item:- Armitt Library : A745.96
Image © see bottom of page
placename:- Nether Levens Farm
courtesy of English Heritage
"NETHER LEVENS FARMHOUSE AND ATTACHED STORE TO NORTH / / / LEVENS / SOUTH LAKELAND / CUMBRIA / II[star] / 75537 / SD4882785119"
courtesy of English Heritage
"DOVECOTE APPROXIMATELY 20 METRES NORTH-WEST OF NETHER LEVENS FARMHOUSE / / / LEVENS / SOUTH LAKELAND / CUMBRIA / II / 75538 / SD4880885164"
courtesy of English Heritage
"Dovecote. Possibly C17. Limestone rubble, of small stones, with slate drips. C20 metal-clad roof. Possibly reduced in height. Single large opening in East side with 3 massive oak lintels; small square opening above on all sides. Interior has nesting boxes for doves."
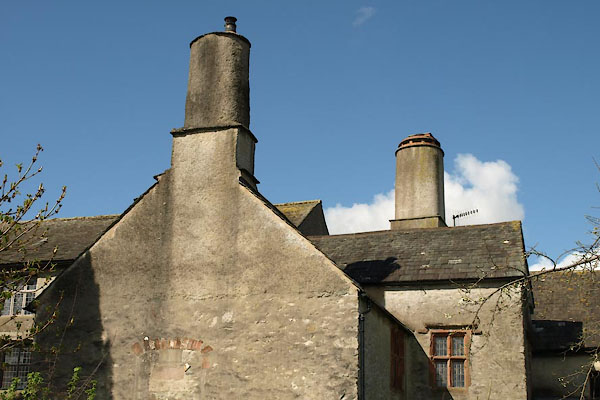
BYG61.jpg (taken 30.4.2013)
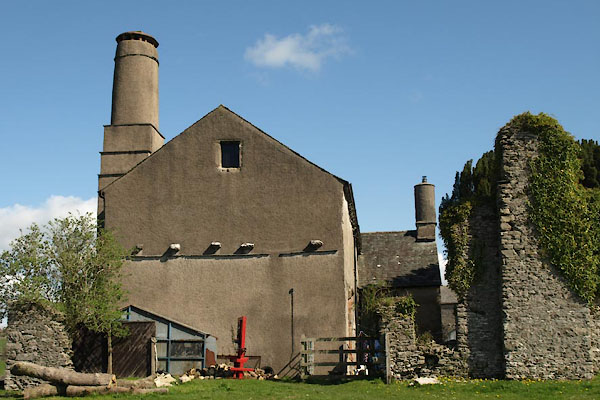
BYG60.jpg (taken 30.4.2013)
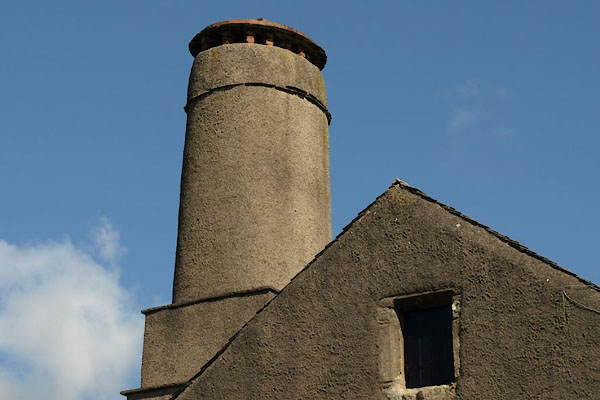
BYG62.jpg (taken 30.4.2013)

 Lakes Guides menu.
Lakes Guides menu.