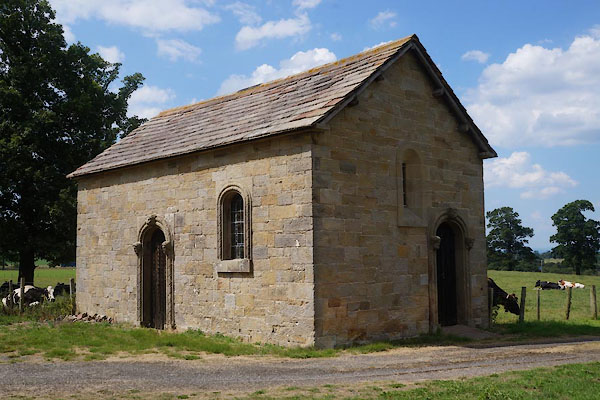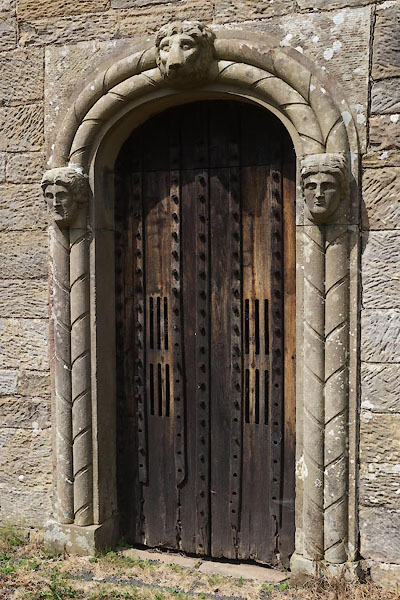





CBG08.jpg (taken 25.7.2014)

CBG09.jpg Door.
(taken 25.7.2014)
"Cemetery Chapel"
item:- St Perran's Oratory
courtesy of English Heritage
"MORTUARY CHAPEL / / / ST CUTHBERT WITHOUT / CARLISLE / CUMBRIA / II / 77609 / NY4342549217"
courtesy of English Heritage
"Chapel to adjoining cemetery. Circa 1835 by Sarah Losh. Dressed calciferous sandstone, stone-slate roof. Single storey and one bay: built as a reconstructed copy of St Perran's Oratory found at Perranzabuloe, Cornwall in 1835, in drifting sand dunes and thought at the time to be the earliest Christian church in the country. Approximately 1O metres long by 6 metres broad and 4 metres high. Entrances in east and south walls have round-headed arches with roll-mouldings and spingers of carved heads with lion's head in key position (these were not on St Perran's Oratory, but were added by Miss Losh). Single window in south wall has roll-moulding surround with round-head and diamond leaded casement: window in east wall is a round-headed splayed lancet. Iron-studded oak plank doors with slit vents. Projecting purlins to gables with slates carried over. Interior has stone wall seats. Now used as a store shed for the Sexton's Cottage nearby."

 Lakes Guides menu.
Lakes Guides menu.