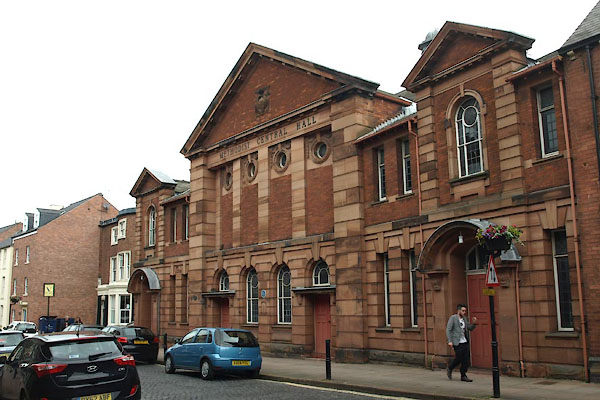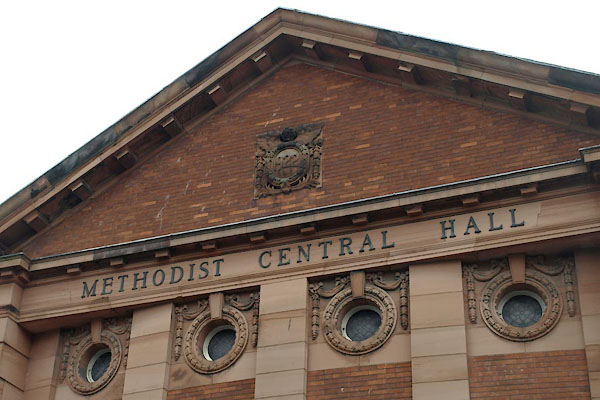





BYR03.jpg (taken 30.6.2013)

BYR04.jpg Inscriptions:-
"1922 / METHODIST CENTRAL HALL" (taken 30.6.2013)
"Methodist Chapel"
placename:- Methodist Central Hall
courtesy of English Heritage
"METHODIST CENTRAL HALL / / FISHER STREET / CARLISLE / CARLISLE / CUMBRIA / II / 493079 / NY3997356110"
courtesy of English Heritage
"Methodist Central Hall, 1922 by A Brocklehurst and A W Hornabrook of Brocklehurst and Co, Manchester and H E Ayris of Carlisle. Built by Laings of Carlisle. Steel framed structure, with local red sandstone ashlar with panels of sand faced red brick on the first floor under a Cumbrian slate roof. Octagonal roof over central hall surmounted by a ventilation lantern."
"Plan Form: central octagonal hall on the ground floor with crush hall and side corridors around, and a gallery over. Flanking wings of basements and two storeys."
"Exterior: The principal elevation has a central pedimented section flanked by low wings with aedicules. Within the central pediment there is a decorative date panel and the pediment is supported on giant ashlar pilasters, at their base is a rusticated sandstone plinth. The entablature has the raised lettering METHODIST CENTRAL HALL. Between the giant pilasters the elevation is divided into four elements. On the ground floor, four voussoir arches with keystones. Two are semi- circular arched fan lights over doors with cornices supported on decorative consoles and two are full height round-headed windows; all have leaded glazing in small panels, divided by white, painted timber glazing bars. Within the central bay the first floor is recessed with a curved façade divided into four panels by pilasters, as they have no caps or bases. Each panel is divided into an upper sandstone section containing an oculus decorated with festoons. The flanking bays are almost symmetrical, having two lights on each floor followed by an aedicule on the first floor with a curved leaded hood on decorative consoles over the side entrance doors. The south east wing has an extra light beyond to fill the gap between the Hall and the town clerk's office. This wing is set at a slight angle to the rest of the elevation to align it with the frontage of the adjacent building."
"Interior: central octagonal hall with Choir, Rostrum and Organ facing the congregation; vestries and ancillary rooms behind. Rows of seating for 1200. The gallery is supported on 14 steel cantilevers encased in plaster decoration. Wooden panelling around the lower part of the walls at ground and first floor level. Leaded stained glass full height windows to three sides. Elaborately carved wooden pulpit in front of original piped organ set within a carved wooden organ case, decorated with a geometric frieze in gold leaf. Stained glass windows to either side of the organ pipes depicting the Christian values of Faith, Charity, Peace and Courage designed and made by Messrs Humphries, Jackson and Ambler Ltd., Manchester. Painted wooden panelling along the gallery including wreath detail. Concave ceiling with circular lattice air vents and frieze detailing including knots, foliage and festoons. Side corridors, with wooden panelling and further stained glass. Flanking wings containing ancillary rooms with original staircases, plasterwork, fireplaces and wooden panelling."
"SOURCES:"
"unpublished account of building provided by applicant."
"This Methodist Central Hall of 1922 built to a high standard of design, retains an intact set of interior fittings and possesses both special architectural and historic interest. It has considerable architectural presence within the City Centre, and reflects the continuing significance of non-Conformist worship within Carlisle in the early C20."

 Lakes Guides menu.
Lakes Guides menu.