 |
 |
   |
|
|
|
out of sight |
|
Low Hall |
|
|
| civil parish:- |
Little Strickland (formerly Westmorland) |
| county:- |
Cumbria |
| locality type:- |
buildings |
| coordinates:- |
NY56361970 |
| 1Km square:- |
NY5619 |
| 10Km square:- |
NY51 |
| references:- |
Listed Buildings 2010
|
|
|
| evidence:- |
old map:- OS County Series (Wmd 14 2)
placename:- Low Hall
placename:- Hall, Low
|
| source data:- |
Maps, County Series maps of Great Britain, scales 6 and 25
inches to 1 mile, published by the Ordnance Survey, Southampton,
Hampshire, from about 1863 to 1948.
|
|
|
| evidence:- |
old photograph:- Bell 1880s-1940s
placename:- Little Strickland Hall
|
| source data:- |
Photograph, Little Strickland Hall, Low Hall, Little Strickland, Westmorland, by Herbert
Bell, photographer, Ambleside, Westmorland, 1895.
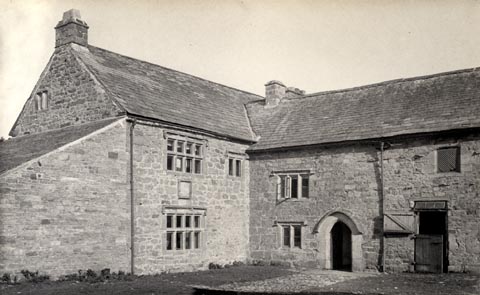 click to enlarge click to enlarge
HB0101.jpg
Vol.1 no.101 in an album, Examples of Early Domestic and Military Architecture in
Westmorland, assembled 1910.
ms at bottom:- "101. Little Strickland Hall. Morland. W."
item:- Armitt Library : 1958.3165.101
Image © see bottom of page
|
|
|
| evidence:- |
old photograph:- Bell 1880s-1940s
placename:- Little Strickland Hall
item:- plaster ceiling; ceiling
|
| source data:- |
Photograph, Little Strickland Hall, The Lord's Parlour, Low Hall, Little Strickland,
Westmorland, by Herbert Bell, photographer, Ambleside, Westmorland, 1895.
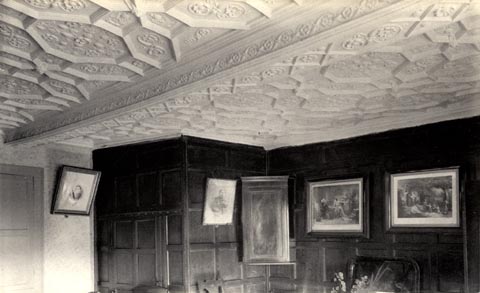 click to enlarge click to enlarge
HB0102.jpg
Vol.1 no.102 in an album, Examples of Early Domestic and Military Architecture in
Westmorland, assembled 1910.
ms at bottom:- "102. Little Strickland Hall. The Lord's Parlour. Morland. W."
item:- Armitt Library : 1958.3165.102
Image © see bottom of page
|
|
|
| evidence:- |
old photograph:- Bell 1880s-1940s
placename:- Little Strickland Hall
item:- plaster ceiling; coat of arms; ceiling
|
| source data:- |
Photograph, Little Strickland Hall, Ceiling of the Lord's Parlour, Low Hall, Little
Strickland, Westmorland, by Herbert Bell, photographer, Ambleside, Westmorland, 1895.
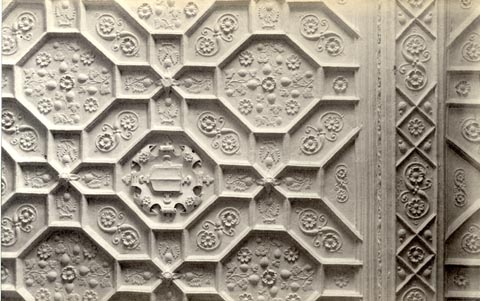 click to enlarge click to enlarge
HB0103.jpg
Vol.1 no.103 in an album, Examples of Early Domestic and Military Architecture in
Westmorland, assembled 1910.
ms at bottom:- "103. Little Strickland Hall. Ceiling of the Lord's Parlour. Morland. W."
item:- Armitt Library : 1958.3165.103
Image © see bottom of page
|
|
|
| evidence:- |
old print:- Taylor 1892
placename:- Little Strickland Hall
|
| source data:- |
Print, halftone photograph, Entrance Doorway in Courtyard Little Strickland Hall,
Low Hall, Little Strickland, Westmorland, published for the Cumberland and Westmorland
Antiquarian and Archaeological Society, by Titus Wilson, Kendal, Westmorland, and
by Charles Thurnam and Sons, Carlisle, Cumberland, 1892.
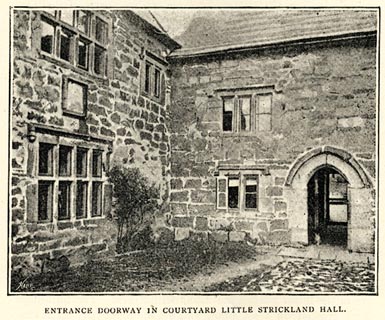 click to enlarge click to enlarge
TY5015.jpg
On p.100 of The Old Manorial Halls of Cumberland and Westmorland, by Michael Waistell
Taylor.
item:- Armitt Library : A785.15
Image © see bottom of page
|
|
|
| evidence:- |
old print:- Taylor 1892
placename:- Little Strickland Hall
item:- ceiling; plaster ceiling
|
| source data:- |
Print, halftone photograph, Plaster Ceiling in the Lord's Parlour, Little Strickland
Hall, Low Hall, Little Strickland, Westmorland, published for the Cumberland and Westmorland
Antiquarian and Archaeological Society, by Titus Wilson, Kendal, Westmorland, and
by Charles Thurnam and Sons, Carlisle, Cumberland, 1892.
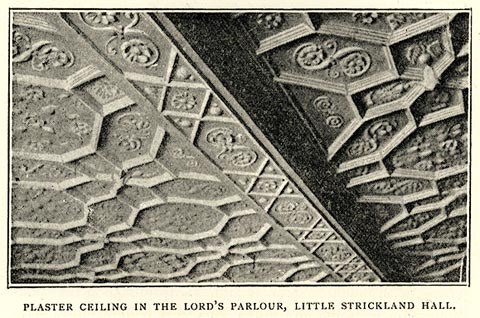 click to enlarge click to enlarge
TY5016.jpg
On p.102 of The Old Manorial Halls of Cumberland and Westmorland, by Michael Waistell
Taylor.
item:- Armitt Library : A785.16
Image © see bottom of page
|
|
|
| evidence:- |
database:- Listed Buildings 2010
placename:- Low Hall
|
| source data:- |
courtesy of English Heritage
"LOW HALL / / / LITTLE STRICKLAND / EDEN / CUMBRIA / II[star] / 74328 / NY5636019708"
|
|
|
| evidence:- |
database:- Listed Buildings 2010
|
| source data:- |
courtesy of English Heritage
"2 BLOCKS OF OUTBUILDINGS TO WEST OF LOW HALL / / / LITTLE STRICKLAND / EDEN / CUMBRIA
/ II / 74329 / NY5632719691"
|
|
|
notes:-
|
hall and site of towers
|
|
Perriam, D R &Robinson, J: 1998: Medieval Fortified Buildings of Cumbria: CWAAS::
ISBN 1 873124 23 6; plan and illustration
|
|
|





 click to enlarge
click to enlarge click to enlarge
click to enlarge click to enlarge
click to enlarge click to enlarge
click to enlarge click to enlarge
click to enlarge
 Lakes Guides menu.
Lakes Guides menu.