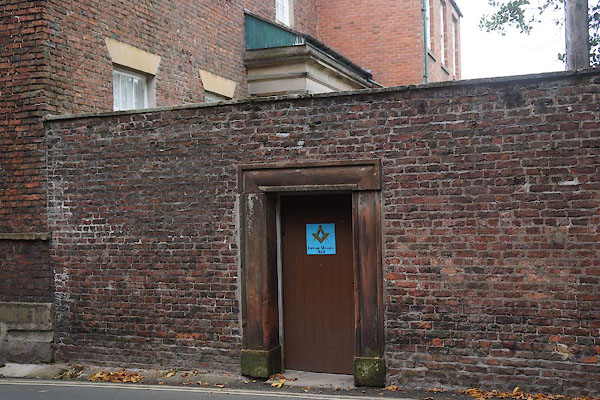





CEB05.jpg (taken 9.10.2015)
placename:- Lawson Masonic Hall
courtesy of English Heritage
"LAWSON MASONIC HALL / / MARKET PLACE / BRAMPTON / CARLISLE / CUMBRIA / II / 77848 / NY5310561087"
courtesy of English Heritage
"Masonic Hall, formerly The Mansion House. 1819 for Rev Thomas Ramshay, vicar of Brampton, with C20 additions. English garden wall bond brickwork with stone plinth and string course; green slate roof, brick chimney stacks. 2 storeys, 6 bays. Stepped tetrastyle Tuscan portico, with moulded entablature and cornice: glazed and panelled door with radial fanlight and side-lights, in a Venetian style surround. Left bays are as original with sashes and glazing bars having stone lintels and sills. Projecting bays right are in C20 red brick with reused lintels, sills and windows. Interior: principal room right, has carved skirting boards and plain dado rail; carved overdoor cases with decorated and moulded architraves, panelled doors; moulded plaster cornice and frieze with decorated plaster ceiling. Room left has marble fireplace, moulded picture rail and 1982 replacement ceiling, internal shutters to all windows. Cantilever stone staircase has iron balusters and curved mahogany handrail; apsidal end has plaster cornice and decorated frieze. Listing includes 2 storey, 2 bay extension to right in dressed red sandstone, with sash windows and glazing bars, now caretaker's flat and kitchen."

 Lakes Guides menu.
Lakes Guides menu.