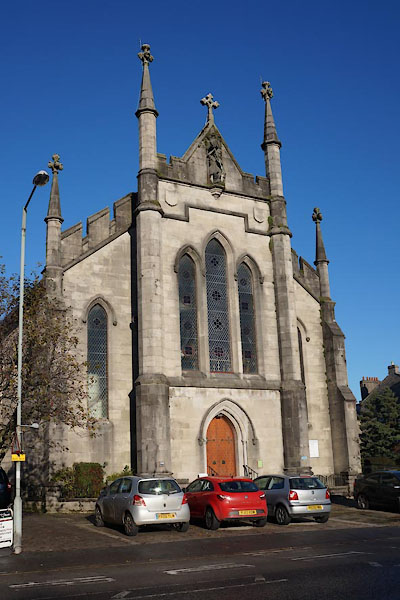





BZQ24.jpg (taken 10.11.2013)
"R. C. Chapel"
placename:- Church of Holy Trinity and St George
courtesy of English Heritage
"CHURCH OF HOLY TRINITY AND ST.GEORGE / / NEW ROAD / KENDAL / SOUTH LAKELAND / CUMBRIA / II[star] / 75467 / SD5173592761"
courtesy of English Heritage
"Roman Catholic church. 1835 by George Webster; sculpture by Thomas Duckett. Opened for service 1837. Orientated south-east/north-west with altar at latter end; description applies liturgical orientation with altar at east end. Front: Hammer-dressed ashlar on chamfered plinth with chamfered strings; stepped buttress to each corner, and octagonal buttress to either side of projecting central bay, all terminating in pinnacles. Castellated parapet and apex cross. Sides: Hammer-dressed limestone blocks on chamfered plinth. Rear: Slobbered rubble. Graduated slate roofs; corbelled eaves. 6-bay aisleless nave with porch projecting to west and chancel to east. Early English exterior. Front: Stone steps up to studded, plank door with pointed head under hoodmould: 3 stepped lancets above and single lancet in bay to either side. Statue of st George and Dragon in gable niche. 6 lancets under hoodmould on south return; shorter eastern one has door with pointed head below. 3 stepped lancets to chancel with single lancet in bay to either side. Interior: Enclosed porch under western gallery/organ loft, with panelled front, supported on arcade of 4-centred arches carried between slender, clustered columns. High altar in splayed recess with crocketed hoodmould to pointed head; columns to reveals carry soffit ribs with panelling between. Life-size statue in niche on either side set within crocketed gabled surround; left-hand statue Ecce Homo, right-hand St George (after Donatello). 5 roof trusses have wooden brackets, on corbels, supporting tie-beam with pierced trefoil-headed arcade infill above. Cast-iron chancel rail with pierced trefoil-headed panels; octagonal wooden pulpit with carved panels in front of rail to left. Octagonal stone font in pierced wooden enclosure on north side under gallery. Small octagonal marble Holy-water stoup, on wooden plinth to either side of entrance, signed by Sylvester Mooney; one dated 1836 and the other 1837. Good late C19/early C20 stained glass; some re-used C17 (Flemish?) stained glass panels in porch windows."

 Lakes Guides menu.
Lakes Guides menu.