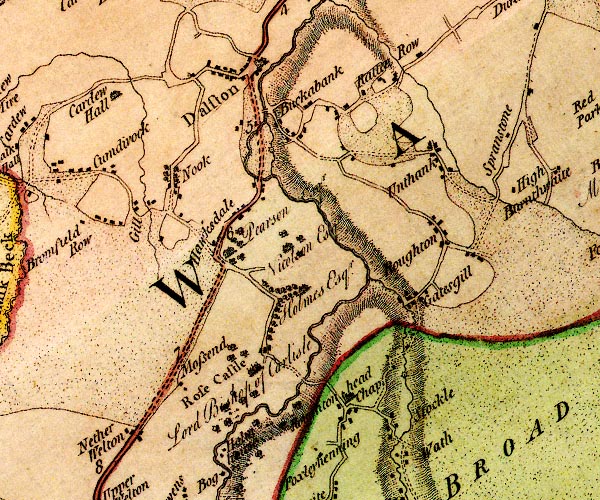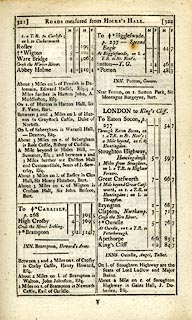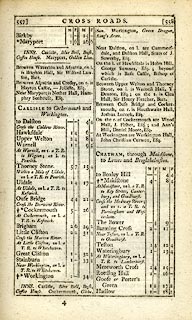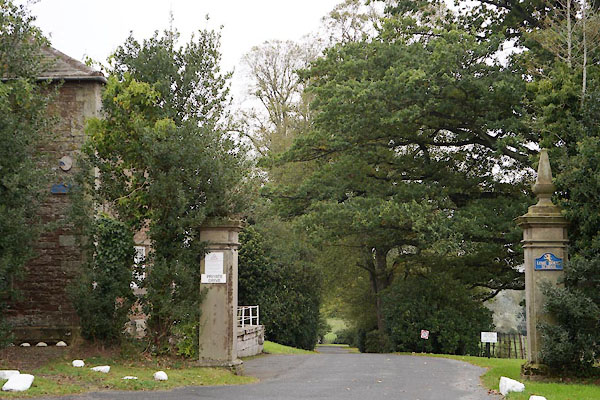




placename:- Holme Hill

D4NY34NE.jpg
"Holmes Esqr."
house with an avenue of trees
item:- Carlisle Library : Map 2
Image © Carlisle Library
placename:- Holm Hill
 goto source
goto source click to enlarge
click to enlargeC38321.jpg
page 321-322 "A mile beyond [Rose Castle] is Holm Hill, - Summer, Esq."
item:- JandMN : 228.1
Image © see bottom of page
placename:- Holm Hill
 goto source
goto source click to enlarge
click to enlargeC38557.jpg
page 557-558 "On the l. of Hawksdale is Holm Hill, George Summer, Esq."
item:- JandMN : 228.2
Image © see bottom of page
placename:- Holme Hill
item:- Hill, The
item:- date stone (1887)
courtesy of English Heritage
"HOLME HILL / / / DALSTON / CARLISLE / CUMBRIA / II / 78327 / NY3764747192"
courtesy of English Heritage
"House originally called Holme Hill, now private school. Early C19 with stable arch dated and inscribed 1887 L.C.S., with Salkeld coat of arms; incorporating C17 and C18 features. Calciferous sandstone ashlar with V-jointed quoins on chamfered plinth. Rendered wings; graduated greenslate roofs; ashlar chimney stacks. Entrance facade: 3 storeys, 7 bays with flanking low 2-storey, L-shaped 6-bay wings, making overall U-shape; stable arch adjoining to right. Central bay projects with shaped cornice enclosing Salkeld coat of arms. 6-panel door in stone architrave; stone porch on reeded pilasters with decorated parapet. Single-pane sash windows in eared architraves, second floor with pedimented cornices. Pilastered attic with balustraded parapet. Wings: 2-pane sash windows nearest house in stone architraves. At right-angles are ground floor Venetian windows with Diocletian windows above. Entrance at extreme left has reused early C18 Ionic porch with moulded entablature and modillioned cornice and pediment enclosing Holme(?) coat of arms. Stable arch to right is included for G.V., but former stables are of no interest. Garden facades of 7 bays with 3-storey single-bay tower to right. Single-pane sash windows, with glazing bars on upper floor. Balustraded parapet incorporates Salkeld coat of arms. T.S. cypher over garden entrance. Adjoining buildings to right of tower are of no interest. 2 fireplaces dated 1638 suggest that the core of the building is earlier than the C19 facade. Seat of the Holme family from the medieval period, originally known as The Hill, passed to George Holme Sumner in 1794 and sold to Col. Thomas Salkeld in 1810. Remained in Salkeld family until C20. School takes its name from its original location at Lime House, Wetheral."

BZM81.jpg Gateway.
(taken 18.10.2013)
