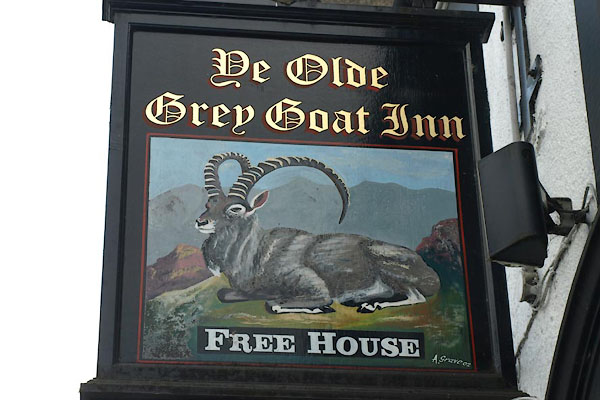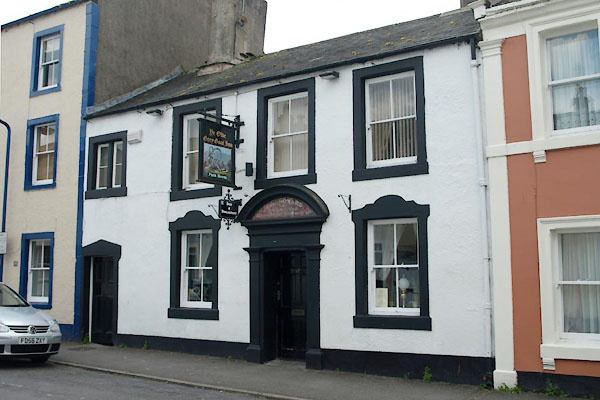





BUW98.jpg Innsign, a grey goat.
(taken 4.7.2011)

BUW97.jpg (taken 4.7.2011)
placename:- Grey Goat Inn
courtesy of English Heritage
"GREY GOAT INN / 17 / ST HELENS STREET / COCKERMOUTH / ALLERDALE / CUMBRIA / II / 71742 / NY1251530697"
courtesy of English Heritage
"Continuous row of varied properties, Georgian, of various dates, 2 storeys, mostly slate roofs and stone walls faced with various materials. Nos 1 and 3 have pantiles, 2 panelled doors, 2 sashes down, 4 up, No 3 with glazing bars. No 5 has modern door, 2 sashes down with vertical glazing bars, 3 12-paned sashes up. Nos 7 and 9 have 2 doors, 2 12-paned sashes and a bow window with fluted pilaster jambs and cornice (former shop), and 5 12-paned sashes up. Nos 11 and 11a have panelled door in moulded stone frame with cornice and pediment, 2 sashes down, and a door to passage (No 11a), 4 sashes up in moulded frames with a continuous sill band on brackets, and quoins. No 13 has centre door, 2 sashes down (one double) and 3 up in plain stone frames. No 15 has Tuscan pilaster strips, panelled door in Tuscan pilastered doorcase with cornice, 2 sashes down and 3 up in moulded frames with sills on brackets. No 17 (Grey Goat Inn) is lower in proportion, boarded door to yard on left, with a 2-light stone mullioned window above it; portion to right has centre doorway with Tuscan pilaster-jambs, cornice, curved pediment, 2 sashes down, 3 up, all in moulded stone frames. Nos 19 and 21 have 3 storeys, a 4-centred arched carriage entry (to No 19), panelled door in round arch with fanlight, keystone and moulded caps, a sash and former shop window down, 3 sashes each upper floor with glazing bars removed, all in plain stone frames. No 23 (Manor House) has quoins, pantiles, 3 storeys, centre panelled door in V-jointed architrave, 2 16-paned sashes down, 3 12-paned sashes on 1st floor and 3 small-paned horizontal sliding sashes under eaves. No 25 (Brougham House) has pantiles, doorway, 3 sashes down and 4 up all in moulded stone frames. No 27 (formerly part of Brougham House) has moulded doorway, former shop window (now house), and a sash window above in moulded frame, quoins. No 29 has 2 doors (one to yard), 2 sashes down and 3 up, all with vertical glazing bars. Nos 31, 33, 35 have 2 original bow windows, and small-paned sashes. Nos 1 to 35 (odd) forms a group."

 Lakes Guides menu.
Lakes Guides menu.