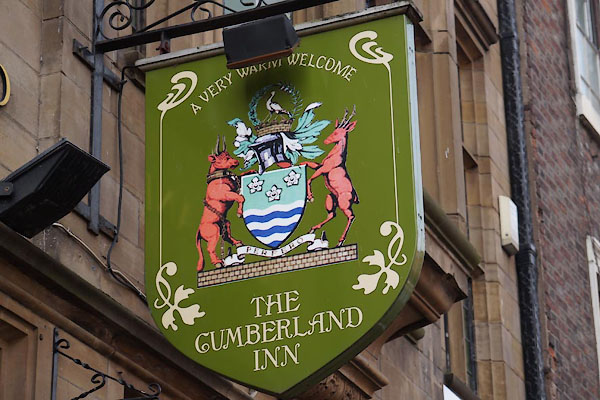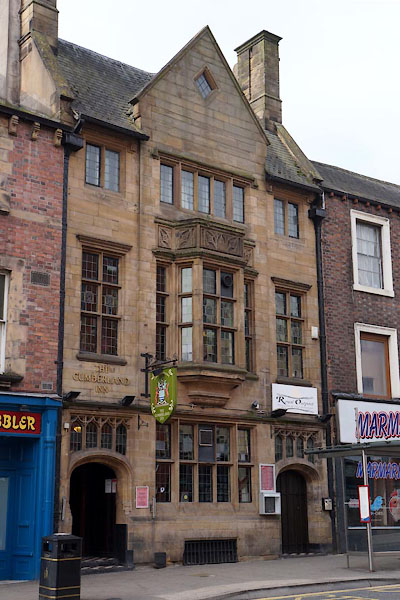





CAE96.jpg Innsign, coat of arms, Cumberland.
(taken 30.3.2014)

CAE95.jpg (taken 30.3.2014)
placename:- Cumberland Inn
courtesy of English Heritage
"CUMBERLAND INN / 22 / BOTCHERGATE / CARLISLE / CARLISLE / CUMBRIA / II / 479909 / NY4034555536"
courtesy of English Heritage
"Public house. Designed 1928, and constructed 1929-30, with late C20 alterations. By Harry Redfern for the Carlisle &District State Management Scheme. Tudor Gothic style. Buff coursed ashlar sandstone walling and dressings with coped gables, tall ashlar gable chimneys and a slate roof covering.."
"PLAN. 3 ground floor bars, arranged behind one another, and 2 first floor bars approached by a separate entrance and stair from then street."
"EXTERIOR. FRONT ELEVATION: Symmetical 3- bays front of 3 storeysed with a central attic. Ground floor with doorways to each side, each with four-centred arched heads and moulded surrounds below 4- light traceried overlights.. Between the doorways, a 5-light mullioned and transomed window below a continuous string course. Above, central first floor canted oriel window with mullioned and transomed lights below carved traceried panels. Flanking the oriel are narrow transomed lights, and beyond those, tall 2-light mullioned and transomed windows. Second floor with wide 5-light mullioned window with hood mould to centre with flanking 2-light windows to outer bays. Tall, steeply -pitched coped gable above with lozenge-shaped attic window. Hopper heads dated 1929; downpipes with delicately detailed chain patterns."
"INTERIOR. Consistent interior detailing used to create an ?Old English?style. All rooms retain hearths with sub-Tudor detailing and tiled panels, large cased spine beams, and rectangular fielded panelling to two-thirds height. Panelled corridor with bell pushes and doors to front bar. Hatch to servery enlarged late C20. Behind this room, a large Public Bar with two large, square piers in front of the servery, the latter brought forward and extended to the north late C20. Behind, another bar ,originally planned as a week-end only room. 2 first floor bars retain contemporary bar counters and rear shelving . Hearth surround to rear bar dated 1930 and of superior quality to ground floor examples . Front bar with two hearths, one dated 1930 and similar to that in back bar; both fireplaces with texts in gold letters, that to the south wall a quotation from from Omar Khayyam , and that to the north wall quotations by Robert Burns and G. K. Chesterton , all in praise of alcoholic drink. Above the panelling painted cartouches with vine motifs and, over the fireplaces, jugs and glasses. The least- altered of the surviving public houses designed by Harry Redfern for the Carlisle State Management Scheme and displaying high quality and carefully- executed interior design characteristics, by means of which the scheme sought to demonstrate the civilized and decent nature of its new premises."
"SOURCES:"
"A. R. Hutchinson, The Significance of the Public Houses designed by Harry Redfern and built between 1925-1939 under the Carlisle &District State Management Scheme (MsC dissertation, Heriot-Watt University, 1996)."
"Plans in the County Records Office."

 Lakes Guides menu.
Lakes Guides menu.