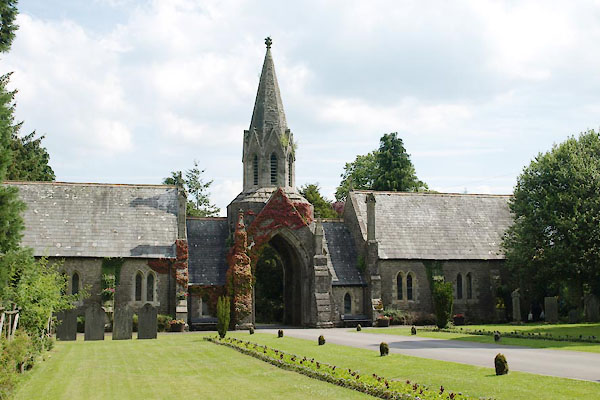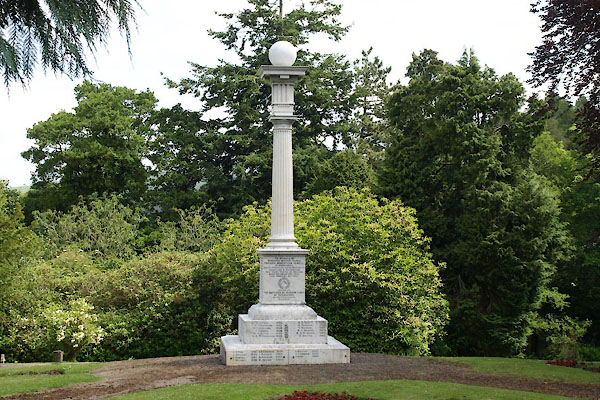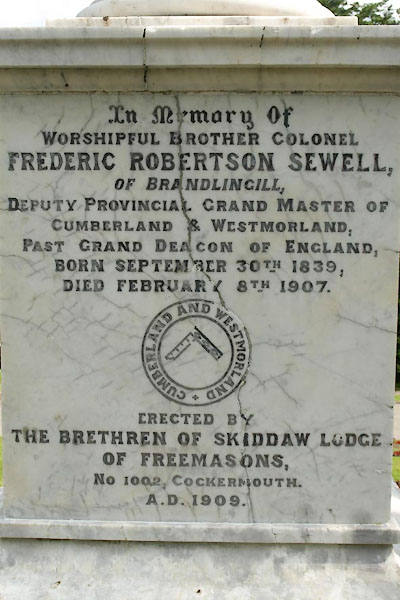





BUW77.jpg Chapels.
(taken 4.7.2011)
"CEMETERY / Mortuary Chapels / Lodge"
placename:- Cockermouth Cemetery
courtesy of English Heritage
"COCKERMOUTH CEMETERY CHAPELS / / / COCKERMOUTH / ALLERDALE / CUMBRIA / II / 495041 / NY1273630138"
courtesy of English Heritage
"Two cemetery chapels joined by a belfry tower with spire rising above to form an entrance arch to the cemetery. Constructed in 1856 to a design by the architect Charles Eaglesfield and built in rock-faced stone with dressed stone features beneath a graduated pitched slate roof. The building is longitudinal in plan and consists of a Churchmens' Chapel on the right and a Dissenters' Chapel on the left separated by a stilted pointed arch, buttressed on the front facade, which gives access into the cemetery. Above the arch a squat hexagonal tower with tapering roof rises to support a hexagonal belfry with spire terminating in a foliated finial. The two chapels are symmetrical in design and comprise a timber-lined porch accessed from beneath the arch. Within the porch timber plank doors with metal strap hinges give access to rooms on either side, each with a small fireplace, one a vestry the other used for storage. Pointed arched timber plank doors with decorative metal strap hinges give access into the chapels. Externally the chapels are of three bays and are buttressed; those buttresses adjoining the vestries and store rooms have stone chimney stacks rising above. All windows are pointed arched with the gable end incorporating a quatrefoil above the taller central of three windows. Small stone crosses are fixed to the apex of the roof at each of the chapel's gable ends and above the apex of the entrance arch on approaching. There is a plinth all around the building and a string course running immediately beneath the base of the windows on the gable end of both chapels. Interior: Both chapels were originally identical, only the Churchmens' Chapel is currently used infrequently for funerary services, the Dissenters' Chapel is used for storage. The Churchmens' Chapel has a timber floor and timber-lined walls to the level of the bottom of the splayed windows. Above this the walls are rendered and whitened. There is a collar-beamed braced roof to both chapels. Seating is provided by open-backed benches and there is a small carved timber reading desk. The Dissenters' Chapel has had all internal timber and seating removed and all windows apart from those in the gable end blocked with metal sheeting."
"SUMMARY OF IMPORTANCE:"
"A pair of mid-19th century cemetery chapels joined together by an arch topped by a belfry tower and spire. The whole is a pleasing symmetrical composition which forms an imposing entrance to the cemetery. It merits listing."

BUW78.jpg Masonic memorial.
(taken 4.7.2011)

BUW79.jpg Masonic memorial.
(taken 4.7.2011)

 Lakes Guides menu.
Lakes Guides menu.