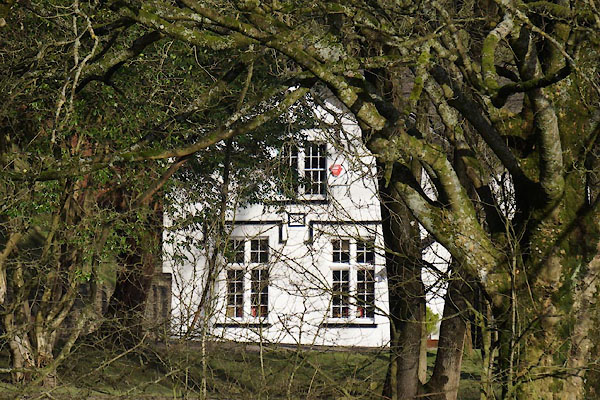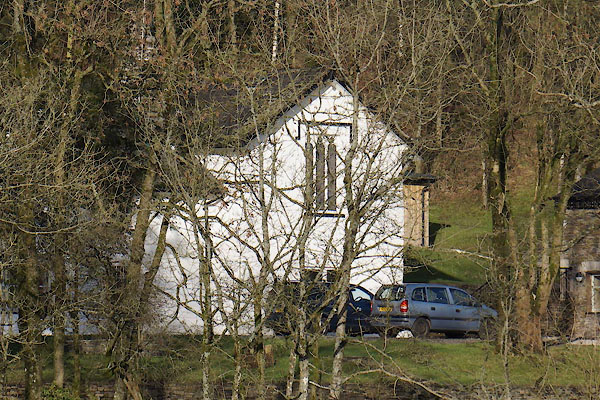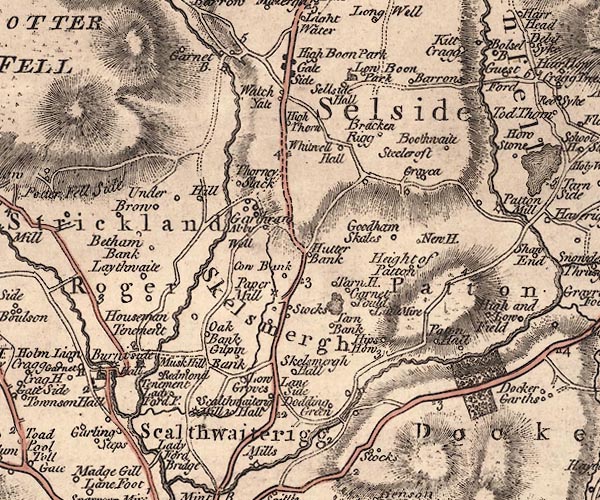





CEN33.jpg (taken 29.1.2016)

CEN34.jpg (taken 29.1.2016)
placename:- Dodding Green
"Dodding Green (R.C. Chapel)"
placename:- Dodding Green

J5SD59NW.jpg
"Dodding Green"
circle, labelled in italic lowercase text; settlement, farm, house, or hamlet?
item:- National Library of Scotland : EME.s.47
Image © National Library of Scotland
courtesy of English Heritage
"CATHOLIC CHAPEL OF SS ROBERT AND ALICE AND PRESBYTERY, DODDING GREEN / / HELME LANE / SKELSMERGH / SOUTH LAKELAND / CUMBRIA / II / 75749 / SD5331895363"
courtesy of English Heritage
"Catholic chapel and presbytery. Mid to late C17 with alterations and additions of early C18, c1840 and 1940. Rainwater head to north end: "RSA/1682" (Robert and Alice Stevenson). Roughcast stone with slate roof. East facade of 2 storeys and 3 bays, end bays project under gables. Wide eaves and verges. Windows are mostly sashed with glazing bars, but 1st and 3rd bays of ground floor have casements, and 3rd bay of 1st floor has 3-light straight-headed window with label mould, cusped lights and leaded glazing lighting chapel. South facade of 2 bays, the 1st bay gabled, with datestone reading: "CB/1840". Windows are cross-mullioned, with casements. Plaster plaque to 2nd bay reads: "HAEC DOMUS/RENOVATA/EST/A. S. MCMXL/RJGK". Gabled porch, has half-glazed doors. North elevation has small gabled porch with segmental-headed entrance to return. External stair to 1st floor lean-to porch. 2 1st floor windows of 2 lights as to east facade lighting chapel. West elevation has C18 gabled wing to 1st bay, with smaller gabled wing attached. 2nd bay has rounded stair projection with 1st floor 3-light window; to right, a ground floor casement window with above a projection in angle with later range, connected with priest hide. Later range is gabled to returns, of C18, with sashed windows with glazing bars, C19 extension to south. Interior: Chapel has C19 altar, reredos and wall paintings to east end; C18 altar rails have turned balusters. 6-fielded-panel door to house. Original stair is semi-circular. 2 separate flights round octagonal newels. Early C18 stair has square newels, turned balusters and moulded handrail and string. Cupboard to 1st floor is round-headed with fluted Corinthian pilasters, archivolt and cornice, fielded-panel doors. The house was left to the Catholic Church in 1723 by Robert Stevenson to serve as a chapel and presbytery, having already been in use for some years as a Mass centre. See R.C.H.M. Inventory: Westmorland."

 Lakes Guides menu.
Lakes Guides menu.