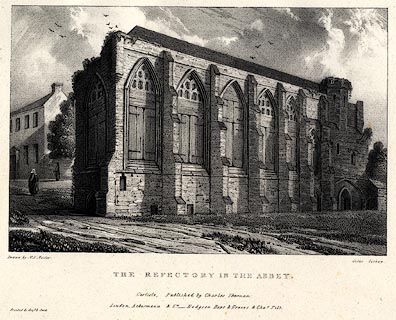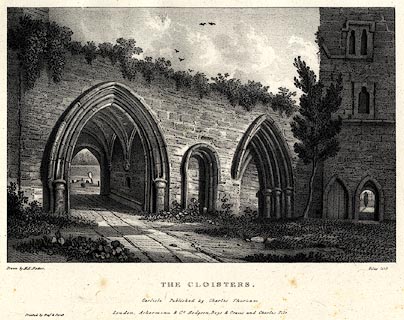




 click to enlarge
click to enlargeTHM110.jpg
Included in Carlisle in the Olden Time.
printed at bottom:- "Drawn by M. E. Nutter. / Giles lithog. / THE REFECTORY IN THE ABBEY. / Carlisle, Published by Charles Thurnam. / London, Ackermann & Co.- Hodgson, Boys, and Graves & Charles Tilt. / Printed by Graf &Soret."
item:- Dove Cottage : 2008.123.10
Image © see bottom of page
 click to enlarge
click to enlargeTHM111.jpg
Included in Carlisle in the Olden Time.
printed at bottom:- "Drawn by M. E. Nutter. / Giles lith. / THE CLOISTERS. / Carlisle, Published by Charles Thurnam. / London, Ackermann & Co.- Hodgson, Boys, and Graves & Charles Tilt. / Printed by Graf &Soret."
item:- Dove Cottage : 2008.123.11
Image © see bottom of page
courtesy of English Heritage
"THE ABBEY / 1 / / CARLISLE / CARLISLE / CUMBRIA / II / 386598 / NY3991455904"
courtesy of English Heritage
"Prebendal house. Probably late C17 and C18 with extensive C19 alterations; some C20 demolition of rear extensions. Flemish bond brickwork with light headers on chamfered plinth (all dressings of red sandstone, partly painted); angle brick pilasters. Graduated greenslate roof, partly sandstone flags at rear; C19 end brick chimney stacks. 2 storeys, 5 bays, with rear right-angle left extension forming overall L-shape. Originally 2 houses, now one. Off-centre panelled door and overlight in bolection surround with pulvinated frieze. Segmental-headed sash window over door and for stair window to right (with glazing bars). Further right, sash windows in brick reveals with flat brick arches. At the extreme left and right are full height bay windows, that at left is squared and of red sandstone under gable; that at right is canted under a pent roof. The right return wall and rear is partly of red sandstone and is earlier than the facade. The left return and extension have sash and canted bay windows."
"INTERIOR not inspected."

 Lakes Guides menu.
Lakes Guides menu.