




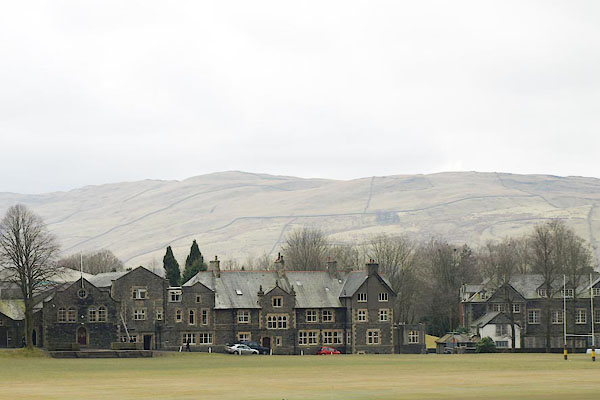
BSH59.jpg Part of the school.
(taken 16.3.2010)
placename:- Chapel at Sedbergh School
courtesy of English Heritage
"CHAPEL AT SEDBERGH SCHOOL / / LOFTUS HILL / SEDBERGH / SOUTH LAKELAND / CUMBRIA / II[star] / 484603 / SD6579691770"
courtesy of English Heritage
"School chapel. 1897, by Paley and Austin. Snecked yellow sandstone with some sandstone ashlar, stone slate roofs. Perpendicular style. Nave and chancel in one vessel, with low north and south aisles, full-height north and south transepts (that on the north side coupled with a porch), and a fleche at the crossing; addition to west end of nave."
"EXTERIOR: the 7-bay nave has 6 square-headed 2-light windows with cusped lights and low brattished transoms, a weathered string course stepped over the windows, and an ashlar parapet stepped up at the ends; and a 5-light west window above a single-storey flat-roofed extension. The low aisles have small widely-spaced 2-light windows with ogee-headed lights, and at the west end of the north aisle is a prominent gabled porch with diagonal buttresses and a parapet with swept ridged coping, which has a round-headed doorway with moulded surround, and a statue in a niche with brattished top surmounted by a cross breaking through the parapet. The transepts each have a tall 3-light transomed window with Perpendicular tracery in the head (that in the north transept with blocked lower lights); in the west angle of the north transept is a 2-storey aisle which has a doorway like the other and a cross-window above, and in the east angle of the south transept (and continuous with it) is a low gabled vestry which has an arched doorway to the left and a 2-light window to the right. (This transept has a ridge chimney.) The chancel, with weathered buttresses, has a 3-light window in the north side and a large 5-light east window with Perpendicular tracery in the head. Large octagonal fleche with open arcading and ogival cap to the turret."
"INTERIOR: low aisle arcades of segmental arches with cavetto moulding dying into the piers; tall 2-bay arcade to north transept in similar style; open timber roof with arch bracing; chancel with sedilia and piscina, carved reredos; stained glass by Kempe."
"Forms group with associated boundary wall and railings (qv)."
placename:- School House
item:- ; ?datestone
courtesy of English Heritage
"SCHOOL HOUSE AT SEDBERGH SCHOOL / / LOFTUS HILL / SEDBERGH / SOUTH LAKELAND / CUMBRIA / II / 484606 / SD6582891681"
courtesy of English Heritage
"Boarding house of Sedbergh School. 1878, by Paley &Austin, apparently enlarged and slightly altered. Coursed sandstone rubble, slate roof. Irregular H-plan formed by main range on east-west axis with short projecting east and west wings (the latter with a gabled cross-wing at its south end) and a tower at the north-east corner. Subdued Jacobean style."
"EXTERIOR: two-and-a-half storeys, a 6-window main range, with 2 buttresses (the second carried up to a chimney), and a string-course over the ground floor; 9-light mullion-and-transom windows on both floors of the 1st bay, a similar window at ground floor of the 2nd bay and a 2-light mullion window above, cross-windows at ground floor and 2-light windows at 1st floor of the other bays; gabled dormers in the roof. Both wings are in similar style, but with less regular fenestration, including multiple-light mullioned windows in the gables, and have coped gables with kneelers. The south end of the west return of the west wing achieves a better stylistic effect, consisting of 3 gabled 2-window bays, that in the centre having a half-dormer gable and that to the right breaking forwards as a short wing, with a large canted bay window to the 1st bay and a very prominent 5-sided bay window to the 3rd bay, cross-window fenestration throughout the ground floor, 2-light mullioned windows throughout the 1st floor, one 4-light mullioned window to the top of each bay, and gable coping with kneelers; further north the fenestration is less regular. The tower at the north-east corner is square, rises one stage above the eaves, has a louvred 1-light belfry window in each side with a hoodmould, a coped parapet and a pyramidal roof with a weathervane."
"INTERIOR: fireplaces and staircase in corresponding style, and datestone lettered 1878."
courtesy of English Heritage
"BOUNDARY WALL AND RAILINGS TO CHAPEL AT SEDBERGH SCHOOL WITH GATEWAYS AND LAMP / / LOFTUS HILL / SEDBERGH / SOUTH LAKELAND / CUMBRIA / II / 484605 / SD6581391743"
courtesy of English Heritage
"Includes: Chapel at Sedbergh School LOFTUS HILL. Boundary wall with railings, gateways, and lamp standard forming terminal at west end of south wall. Probably c1897 by Paley &Austin. Sandstone rubble wall surmounted by low wrought-iron railings and gates, cast-iron gatepiers and lamp standard. Encloses east and south sides of chapel grounds, with gateways at north end of east side and west end of south side, lamp standard attached to that end. Wall stepped up slope, with flat coping; simple bar railings; octagonal gate piers to double gateway in east side and single gateway on south side, both with ornamental wrought-iron gates. Lamp standard with barley-sugar twisted shaft and cruciform top now lacking original lamp-holder; C20 swan-neck electric lamp added. Forms group with Chapel at Sedbergh School (qv)."
courtesy of English Heritage
"BOER WALL MEMORIAL APPROXIMATELY 40 METRES NORTH OF CHAPEL OF SEDBERGH SCHOOL / / LOFTUS HILL / SEDBERGH / SOUTH LAKELAND / CUMBRIA / II / 484604 / SD6578991817"
courtesy of English Heritage
"War memorial. Probably c1902-5. Commemorates 8 former pupils of Sedbergh School who died in the second South African War (1899-1902). Red sandstone. Square plan. Four-step plinth, square base with lettered panel in each side, square tapered shaft with chamfered corners, chamfered cornice and wheel cross. The panels on the base each have 2 bands of raised lettering in Arts-and-Crafts style giving the names and units of the fallen, with the dates and places of their deaths (one of them awarded the Victoria Cross)."
courtesy of English Heritage
"WAR MEMORIAL CLOISTER AT SEDBERGH SCHOOL / / STATION ROAD / SEDBERGH / SOUTH LAKELAND / CUMBRIA / II[star] / 484651 / SD6552891912"
courtesy of English Heritage
"War memorial. 1924, by Hubert Worthington; with an addition of c1945-50. Sandstone ashlar. Built into the slope of the ground in front and below the Classroom Block (qv), so that the top forms a detached grassed forecourt to that building, with a flight of steps descending from its centre to the centre of the cloister facing south; and a memorial seat added on the north side of the forecourt a little to the north of the steps. The cloister has a wide U-plan: a 5-bay arcade flanked by short but wide 3-bay arcaded wings, all the arches round-headed. The main arcade has short square piers with a raised square panel on the front of each, moulded imposts and moulded heads to the arches with keystones run up to a continuous frieze, and a plain parapet. In the spandrels of the outer pair of arches are carved shields; the frieze is inscribed "THEIR NAME LIVETH FOR EVERMORE", and a raised panel in the centre of the parapet is inscribed "DVRA VIRVM NVTRIX". Each wing has a large central arch flanked by smaller window arches, with a pair of lion masks in the spandrels, and a raised panel on the parapet with inscription "MDCCCCXIV" (on the left) and "MDCCCXVIII" (on the right). The return sides of the parapets continue northwards to enclose the sides of a grassed garden. Inside the cloister each bay has a dome-vaulted ceiling, and the rear wall has a central archway to the steps flanked on each side by 4 bays of blind arcading. Each blind arch contains a wreathed panel with painted lists of names, the inner four (1914-18) totalling 248 names and the outer four (1939-45) totalling 192. Aligned with the top of the steps to the forecourt is a hexagonal 2-stage stone bench with inscriptions on alternate sides of the upper stage recording the names of 3 former pupils awarded the Victoria Cross in 1941 (2nd Lieut. G.W.Gunn and Major-General J.S.Campbell, both at Sidi Resegh, and Flg.Off.Kenneth Campbell at Brest). An exceptionally well conceived war memorial of great dignity, the descendng steps serving as a metaphor of interment, but leading to light. Forms group with classroom block (qv) to north and Powell Hall to north-west (qv)."
courtesy of English Heritage
"CLASSROOM BLOCK TO EAST OF POWELL HALL AT SEDBERGH SCHOOL / / STATION ROAD / SEDBERGH / SOUTH LAKELAND / CUMBRIA / II / 484650 / SD6552391933"
courtesy of English Heritage
"School classroom block. 1879-1889, by Austin &Paley; with C20 addition; slightly altered. Snecked sandstone, graduated green slate roof. Wide irregular H-plan formed by main range on east-west axis with short crosswing and porch at west end and longer crosswing at east end. Tudor style."
"EXTERIOR: 2 storeys and attic, now 2:2:2 windows (but formerly 2:3:1); with a chamfered plinth, weathered string course, parapet with ridged coping. The west wing and integral porch in its re-entrant angle, have 2 unequal gables, that to the porch set back behind a parapet run out from the gable coping of the wing: the porch has a shallow full-height canted bay containing a depressed arched doorway with moulded surround and Perpendicular-style carved ornament over the head, flanked by small arched windows (1 and 2 lights to the left, 2 lights to the right), and a large triple cross-window at 1st floor; the gable of the wing to the left has a pair of cross-windows at ground floor, a transomed 6-light window at 1st floor, a lancet in the gable and ridged coping with kneelers and an apex finial. The main range has 2 transomed 6-light windows at ground floor, two 3-light mullioned windows at 1st floor and 3 gabled dormers behind a parapet. In the re-entrant of the east wing is a 2-storey flat-roofed addition in matching style. The gable wall of the east wing has a pair of cross-windows at ground floor, a carved shield above the string course, a 3-stage transomed 9-light window at 1st floor with a hoodmould, and gable detailing like the west wing. All the transomed windows have arched upper lights with hollow spandrels, but all the windows except those in the addition now have square-headed aluminium-framed double-glazing. Octagonal ridge chimney offset right. East and west side walls in similar style, with gables. Rear has (inter alia) 3 tall 3-stage transomed 9-light windows at 1st floor rising into gables."
"INTERIOR: not inspected."
"Forms group with War Memorial Cloister (qv) forming a forecourt to the front, and with Powell Hall to the west (qv)."
placename:- Powell Hall
courtesy of English Heritage
"POWELL HALL AT SEDBERGH SCHOOL / / STATION ROAD / SEDBERGH / SOUTH LAKELAND / CUMBRIA / II / 484649 / SD6547291940"
courtesy of English Heritage
"School assembly hall with combined classrooms. 1904-6, by Paley &Austin. Snecked sandstone with freestone quoins and dressings, green slate roof. Hall on north-south axis with narthex at south end, canted apse at north end, and gabled classroom wings on west side. Perpendicular style."
"EXTERIOR: tall single-storey hall, 2-storey classroom wings. The gabled south front of the hall, with angle-buttresses and gable coping with extended kneelers, has a rectangular single-storey flat-roofed and parapeted narthex with a doorway to the left and mullioned windows with arched lights, and the gable above has cruciform fenestration with a tall 4-stage transomed window flanked by mullioned windows, all the lights arched. Its 8-bay east side, which has a Tudor-arched doorway to the 1st bay and a square-headed doorway in the 5th, is distinguished by 3 wide full-height canted oriel windows alternating with narrower bays which have 3-light mullioned clerestory windows, a string course and high parapet carried over the whole. The north apse has buttresses, one incorporating a foundation stone dated 1904. All the windows now have leaded double-glazing in wooden frames. The classrooms on the west side are in 3 linked gabled wings, that at the north end projected, all with mullioned and transomed windows on both floors, and each with a wooden cupola on the ridge."
"INTERIOR: impressive hall with north stage, south gallery, panelled dado and hammerbeam roof with enclosed coving; corridors to classrooms on both floors, with staircase at north end."
"Forms group with classroom block to east (qv) and War Memorial Cloister (qv) to south of that."
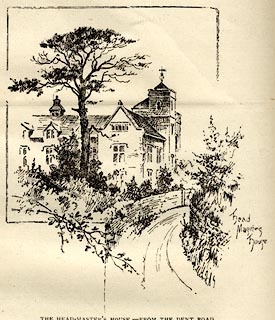 click to enlarge
click to enlargeTHP115.jpg
On p.72 of An Illustrated Guide to Sedbergh, Garsdale, and Dent, by W Thompson.
item:- Armitt Library : A1612.B15
Image © see bottom of page
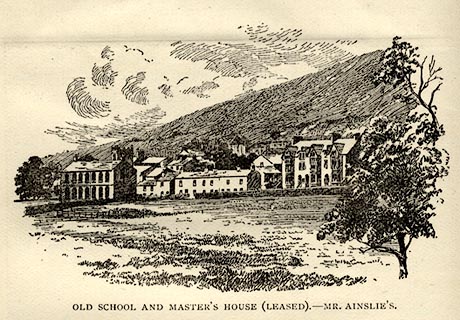 click to enlarge
click to enlargeTHP114.jpg
On p.70 of An Illustrated Guide to Sedbergh, Garsdale, and Dent, by W Thompson.
item:- Armitt Library : A1612.B14
Image © see bottom of page
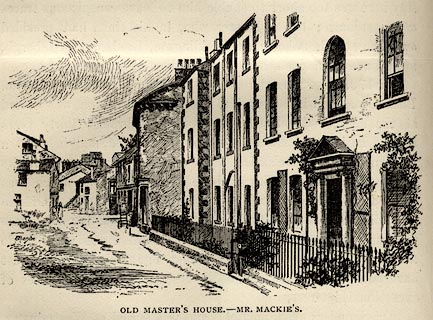 click to enlarge
click to enlargeTHP112.jpg
On p.68 of An Illustrated Guide to Sedbergh, Garsdale, and Dent, by W Thompson.
item:- Armitt Library : A1612.B12
Image © see bottom of page
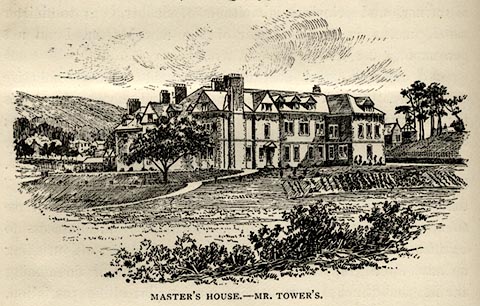 click to enlarge
click to enlargeTHP111.jpg
On p.64 of An Illustrated Guide to Sedbergh, Garsdale, and Dent, by W Thompson.
item:- Armitt Library : A1612.B11
Image © see bottom of page
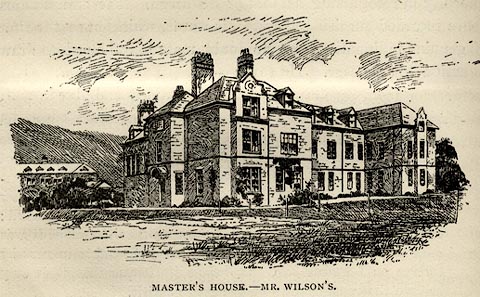 click to enlarge
click to enlargeTHP110.jpg
On p.60 of An Illustrated Guide to Sedbergh, Garsdale, and Dent, by W Thompson.
item:- Armitt Library : A1612.B10
Image © see bottom of page
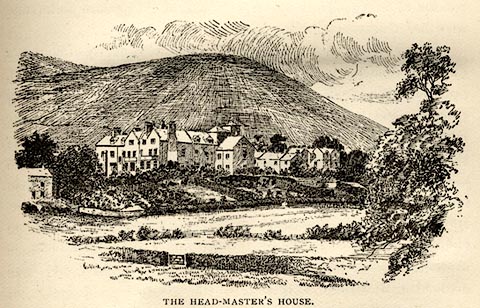 click to enlarge
click to enlargeTHP109.jpg
On p.55 of An Illustrated Guide to Sedbergh, Garsdale, and Dent, by W Thompson.
item:- Armitt Library : A1612.B9
Image © see bottom of page
placename:- New School, The
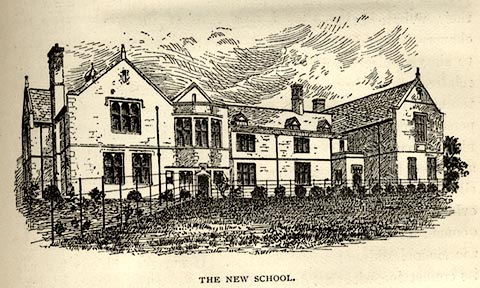 click to enlarge
click to enlargeTHP108.jpg
On p.53 of An Illustrated Guide to Sedbergh, Garsdale, and Dent, by W Thompson.
item:- Armitt Library : A1612.B8
Image © see bottom of page
 sundial
sundial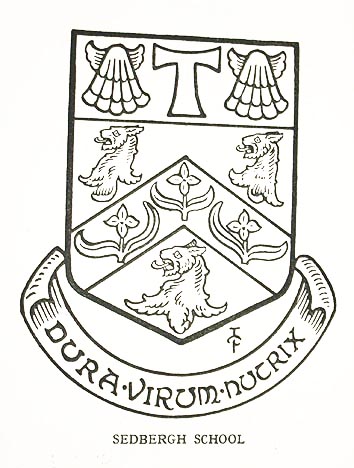
PR1656.jpg
: Paley, Edward G
: Austin, Hubert J
to 1879
: Paley, Edward G
: Austin, Hubert J
: Paley, Henry A
: Austin, Hubert J
: Paley, Henry A
: Austin, Hubert J
: Paley, Henry A
to 1938

 Lakes Guides menu.
Lakes Guides menu.