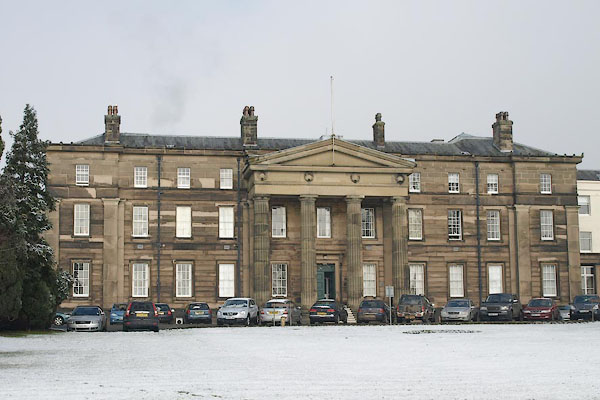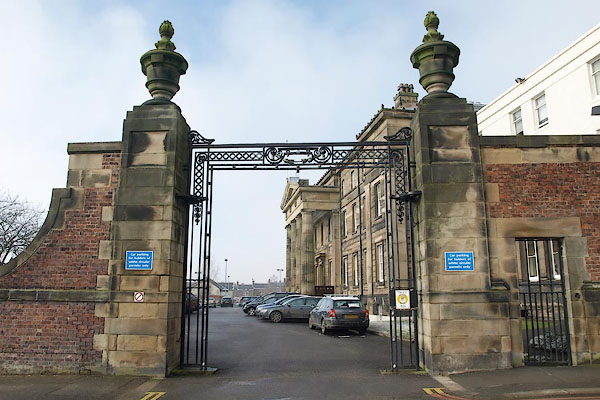





BSF31.jpg (taken 2.3.2010)

BSF32.jpg (taken 2.3.2010)
placename:- Cumberland Infirmary
placename:- Cumberland Infirmary
courtesy of English Heritage
"CUMBERLAND INFIRMARY / / NEWTOWN ROAD / CARLISLE / CARLISLE / CUMBRIA / II[star] / 386816 / NY3883156084"
courtesy of English Heritage
"Hospital. 1830-32 for the subscribers by Richard Tattersall; early C20 alterations and additions. Limestone (or sandstone) ashlar (from a quarry near Leeds) rusticated to ground floor on chamfered plinth with string courses, angle pilasters, solid parapet and finials. Graduated greenslate roof; rebuilt ashlar ridge chimney stacks. Originally 2 storeys with basement, 11 bays, 3rd storey added in 1933. 3 central bays are slightly raised and have central double doors and patterned overlight, up steps, within a top glazed tetrastyle Greek Doric portico with wreathed frieze. Each end bay also projects and has angle pilasters. Sash windows with glazing bars in stone architraves. Added storey has small sash windows in stone reveals."
"INTERIOR extensively altered. For illustration see Pevsner (1967) and Cornforth, Country Life (1978). For history see Galloway (1982). Previous list description and Pevsner refer to Robert Tattersall, however Colvin (1978) lists this as the work of Richard Tattersall."
courtesy of English Heritage
"ENTRANCE GATE PIERS AND WALL TO EAST OF CUMBERLAND INFIRMARY / / INFIRMARY STREET / CARLISLE / CARLISLE / CUMBRIA / II / 386771 / NY3887156085"
courtesy of English Heritage
"Gate piers and wall. Probably early 1930s. Brick wall partly on chamfered plinth (all dressings of calciferous sandstone) with stone cornice and coping; tall squared piers with stepped caps and urn finials; patterned cast- and wrought-iron work between piers originally supported gate (now missing). Wall right of the gate is higher and links with main hospital building, with an additional pedestrian gate; the left wall starts at same height but is stepped down to a lower level. Previously there was an entrance with a long drive from Newtown Road: this new entrance would seem to be part of the 1930s work when an extra storey was added to the main building. Continuation of the plain brick wall down Infirmary Street is not of interest. Wall is included for group value only."

 Lakes Guides menu.
Lakes Guides menu.