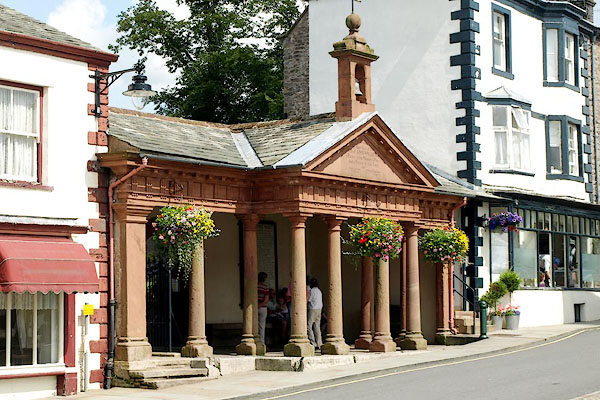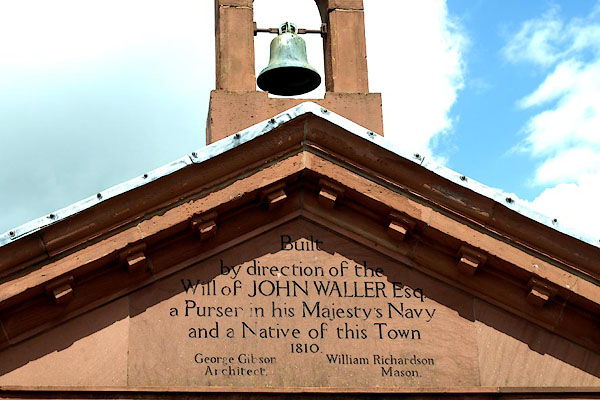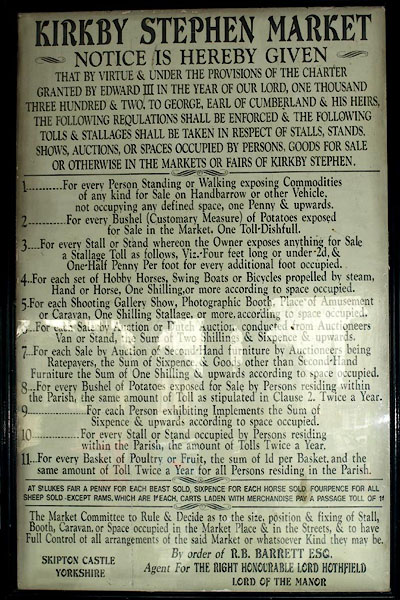





BRG15.jpg (taken 3.8.2009)

BRG16.jpg Inscription:-
"Built / by direction of the / Will of JOHN WALLER Esq. / a Purser in his Majesty's Navy / and a Native of this Town / 1810. / George Gibson Architect / William Richardson Mason" and a bell.
(taken 3.8.2009)
courtesy of English Heritage
"THE CLOISTERS, INCLUDING RAILINGS AND GATES / / MARKET SQUARE / KIRKBY STEPHEN / EDEN / CUMBRIA / II / 72977 / NY7751008753"
courtesy of English Heritage
"Portico entrance to churchyard, dated 1810. George Gibson architect and William Richardson mason. Graduated slate roof. 8 unfluted Roman Doric columns on plinth blocks, with antae to either end, carry a pedimented entablature; the central 4 columns stand forward of the rest and the triangular pediment which they support has a dated inscription. The stone bellcote to the apex has a cornice with scrolled supports to the ball and cross finial. Stone bench to rear wall with market charter board above. Contemporary cast/wrought-iron railings and gate to west side survive. The pointed standards are set diagonally; the finials and gate-posts have capped inverted bells with lobed bases. The tops of the gate's end-posts are scrolled. The double gate to the church on the north side survives, with fleurs-de-lis standards to top and lock rails; Vitruvian scroll frieze to the top rises towards the centre-post which has a spearhead finial with small scrolled fronds. The tops of the gates end- posts are scrolled."

BRB82.jpg Table of market tolls, in The Cloisters.
(taken 17.7.2009)

 Lakes Guides menu.
Lakes Guides menu.