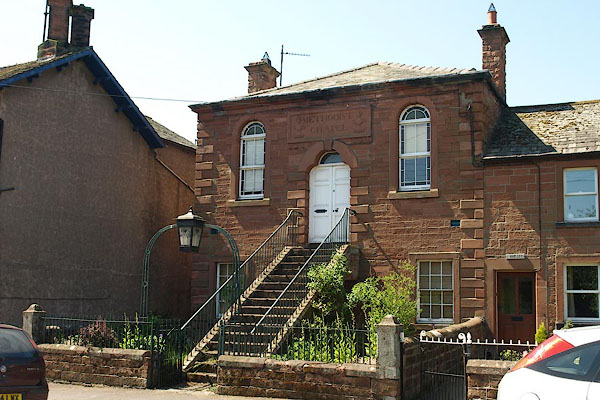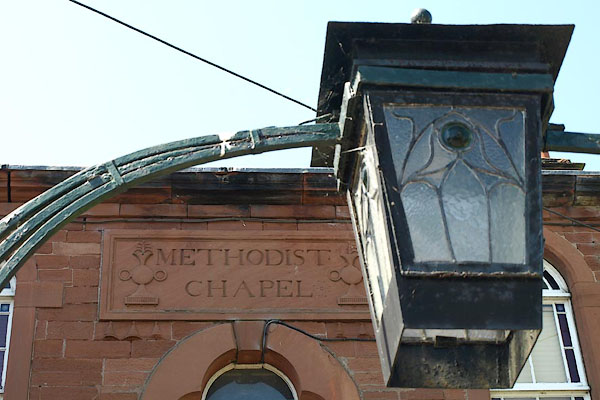





BQR21.jpg (taken 31.5.2009)

BQR22.jpg Plaque:-
"METHODIST / CHAPEL" and a splendid lamp.
(taken 31.5.2009)
courtesy of English Heritage
"FORECOURT WALLS, PIERS, CENTRAL GATE AND RAILINGS TO METHODIST CHAPEL / / / LONG MARTON / EDEN / CUMBRIA / II / 73194 / NY6668924528"
courtesy of English Heritage
"Low front wall of sandstone blocks with chamfered coping; return walls higher with segmental coping and no railings. Corner piers square section with domical top. Original cast-iron railings have pointed standards; central gate with overthrow, and balustrade to steps, are C20 additions."
courtesy of English Heritage
"METHODIST CHAPEL / / / LONG MARTON / EDEN / CUMBRIA / II / 73193 / NY6667924524"
courtesy of English Heritage
"Methodist Chapel, dated 1818, with later additions. Sandstone blocks with rusticated quoins on chamfered plinth; moulded eaves. Hipped, graduated slate roof with corniced stone chimney to eaves on south side. Built at right-angles to road. 2-storey, 3-bay front has steps up to 1st floor chapel entrance. Panelled door in shouldered, rusticated, surround; carved panel above has METHODIST CHAPEL between two 2-handled vases of lilies. Single window with semicircular head to either side. 2 ground floor windows are sashes with glazing bars. Ground floor entrance on south side where 3 sashes alternated with 2 doors; one door and one window now blocked. Above is single semicircular-headed window and 2 carved medallions bearing religious symbols and 1818 date."

 Lakes Guides menu.
Lakes Guides menu.